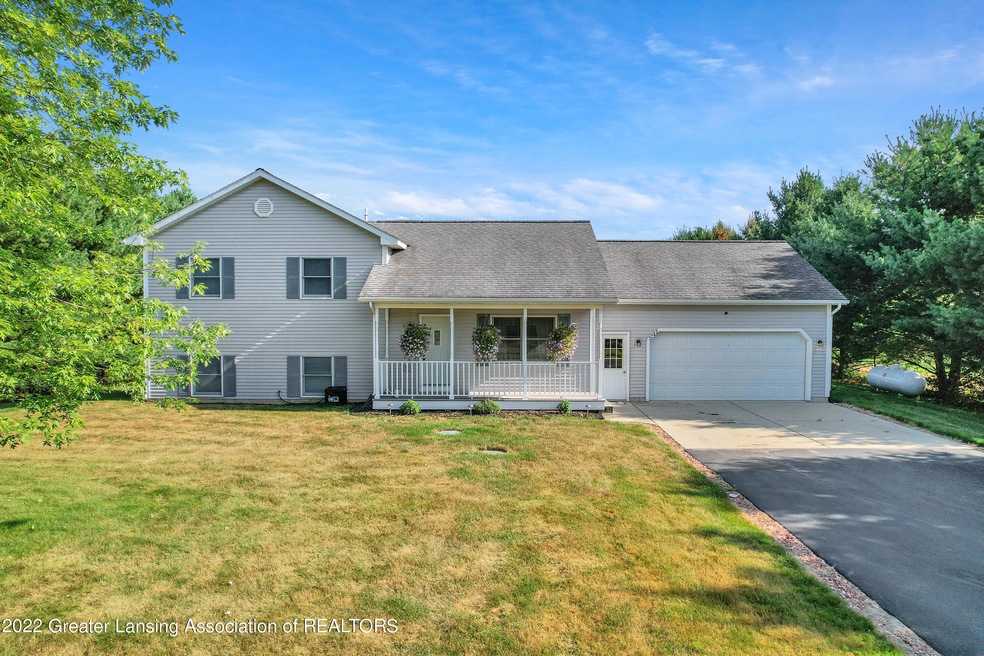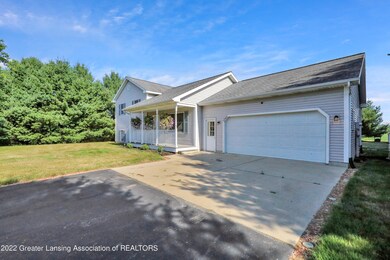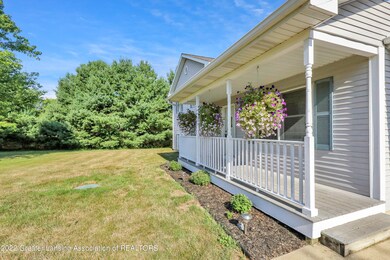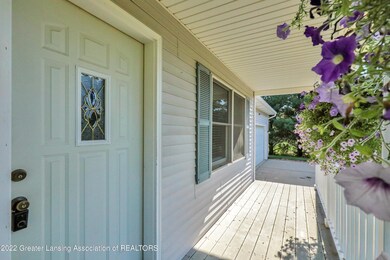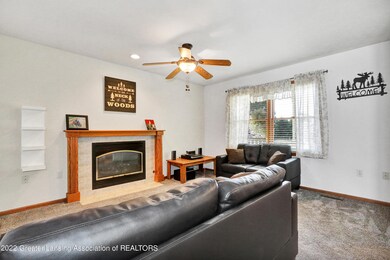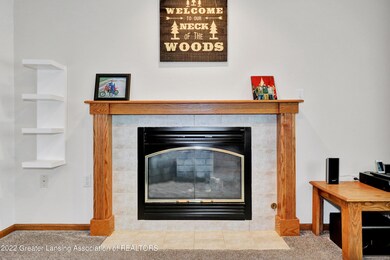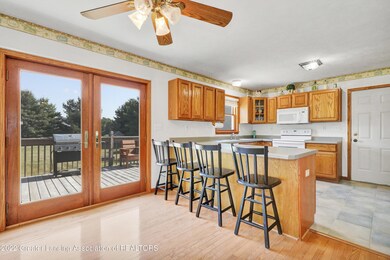
3265 E Gresham Hwy Charlotte, MI 48813
Highlights
- Above Ground Pool
- Deck
- Covered patio or porch
- 1 Acre Lot
- Wood Flooring
- Attached Garage
About This Home
As of May 2024There's still time to enjoy the pool! Move in ready Tri-level home is located on 1 acre of private country living. Main level features a spacious entry, living room with fireplace, spacious kitchen with tile flooring, eat in bar, combo dining area with slider to the deck. 2nd floor features a primary bedroom with walk-in closet and newly remodeled bathroom, 2nd bedroom, a full bath and laundry area. The lower level features an additional bedroom, family room, and utility area with plenty of storage under the main floor. The deck overlooking the backyard and pool is perfect for entertaining or just relaxing. This house comes with a Generac generator. Covered front porch, 2-car attached garage. Schedule your showing today! *List Agent is related to Seller* Seller reserves all decorative wall decor. Square footage and room sizes may not be exact, Buyer to verify.
Last Agent to Sell the Property
RE/MAX Hometown License #6501313600 Listed on: 07/22/2022

Home Details
Home Type
- Single Family
Est. Annual Taxes
- $3,500
Year Built
- Built in 2000
Lot Details
- 1 Acre Lot
- Lot Dimensions are 130x335
- Back and Front Yard
Home Design
- 3-Story Property
- Shingle Roof
- Vinyl Siding
Interior Spaces
- Ceiling Fan
- Gas Fireplace
- Propane Fireplace
- Entrance Foyer
- Living Room
- Dining Room
- Finished Basement
- Bedroom in Basement
Kitchen
- Range<<rangeHoodToken>>
- <<microwave>>
- Dishwasher
Flooring
- Wood
- Carpet
- Linoleum
- Ceramic Tile
Bedrooms and Bathrooms
- 3 Bedrooms
- Walk-In Closet
- 2 Full Bathrooms
Laundry
- Laundry Room
- Washer and Dryer
Parking
- Attached Garage
- Garage Door Opener
Pool
- Above Ground Pool
- Pool Cover
Outdoor Features
- Deck
- Covered patio or porch
- Shed
Schools
- Potterville Elementary School
Utilities
- Forced Air Heating and Cooling System
- Heating System Uses Propane
- Power Generator
- Well
- Water Heater
- Water Softener is Owned
- Septic Tank
Community Details
- Office
Ownership History
Purchase Details
Home Financials for this Owner
Home Financials are based on the most recent Mortgage that was taken out on this home.Purchase Details
Home Financials for this Owner
Home Financials are based on the most recent Mortgage that was taken out on this home.Purchase Details
Home Financials for this Owner
Home Financials are based on the most recent Mortgage that was taken out on this home.Similar Homes in Charlotte, MI
Home Values in the Area
Average Home Value in this Area
Purchase History
| Date | Type | Sale Price | Title Company |
|---|---|---|---|
| Warranty Deed | $320,000 | Transnation Title Agency | |
| Warranty Deed | $277,000 | -- | |
| Warranty Deed | $249,900 | None Available |
Mortgage History
| Date | Status | Loan Amount | Loan Type |
|---|---|---|---|
| Open | $314,204 | FHA | |
| Previous Owner | $221,600 | New Conventional | |
| Previous Owner | $230,000 | New Conventional | |
| Previous Owner | $160,800 | New Conventional | |
| Previous Owner | $35,000 | New Conventional | |
| Previous Owner | $145,500 | New Conventional | |
| Previous Owner | $151,200 | New Conventional | |
| Previous Owner | $130,000 | Unknown |
Property History
| Date | Event | Price | Change | Sq Ft Price |
|---|---|---|---|---|
| 05/22/2024 05/22/24 | Sold | $320,000 | +6.7% | $204 / Sq Ft |
| 05/07/2024 05/07/24 | Pending | -- | -- | -- |
| 05/02/2024 05/02/24 | For Sale | $300,000 | +8.3% | $191 / Sq Ft |
| 10/18/2022 10/18/22 | Sold | $277,000 | 0.0% | $177 / Sq Ft |
| 09/02/2022 09/02/22 | Price Changed | $277,000 | -3.8% | $177 / Sq Ft |
| 08/16/2022 08/16/22 | Price Changed | $287,900 | -2.4% | $184 / Sq Ft |
| 07/22/2022 07/22/22 | For Sale | $295,000 | +18.0% | $188 / Sq Ft |
| 07/01/2021 07/01/21 | Sold | $249,900 | 0.0% | $159 / Sq Ft |
| 05/22/2021 05/22/21 | Pending | -- | -- | -- |
| 05/06/2021 05/06/21 | For Sale | $249,900 | -- | $159 / Sq Ft |
Tax History Compared to Growth
Tax History
| Year | Tax Paid | Tax Assessment Tax Assessment Total Assessment is a certain percentage of the fair market value that is determined by local assessors to be the total taxable value of land and additions on the property. | Land | Improvement |
|---|---|---|---|---|
| 2024 | $2,799 | $148,200 | $0 | $0 |
| 2023 | $3,830 | $134,800 | $0 | $0 |
| 2022 | $4,107 | $117,000 | $0 | $0 |
| 2021 | $2,695 | $110,900 | $0 | $0 |
| 2020 | $2,636 | $105,200 | $0 | $0 |
| 2019 | $2,598 | $103,600 | $0 | $0 |
| 2018 | $2,464 | $97,539 | $0 | $0 |
| 2017 | $2,413 | $98,256 | $0 | $0 |
| 2016 | -- | $92,347 | $0 | $0 |
| 2015 | -- | $87,625 | $0 | $0 |
| 2014 | -- | $69,506 | $0 | $0 |
| 2013 | -- | $74,211 | $0 | $0 |
Agents Affiliated with this Home
-
John Douglas

Seller's Agent in 2024
John Douglas
Keller Williams Realty Lansing
(814) 933-2274
2 in this area
229 Total Sales
-
Brooks Warner

Seller Co-Listing Agent in 2024
Brooks Warner
Keller Williams Realty Lansing
(517) 853-1200
1 in this area
174 Total Sales
-
William McQueary

Buyer's Agent in 2024
William McQueary
Keller Williams Realty Lansing
(517) 281-4478
2 in this area
70 Total Sales
-
Carla Hewlett

Seller's Agent in 2022
Carla Hewlett
RE/MAX Michigan
(517) 749-7202
6 in this area
92 Total Sales
-
J
Seller's Agent in 2021
Jamie Bates Homes
RE/MAX Michigan
-
T
Seller Co-Listing Agent in 2021
Tina Hause
RE/MAX Michigan
Map
Source: Greater Lansing Association of Realtors®
MLS Number: 267144
APN: 070-015-300-060-06
- 4936 Pine Hill Dr
- 0 Rolling Hills Dr
- 4493 Sunset Dr
- 401 Salem Dr
- 4405 Otto Rd
- 1204 Hancock Ct
- 2122 E Vermontville Hwy
- 774 Tim's View St
- 129 Elizabeth Way
- 1750 Pinch Hwy
- 0 E Gresham Hwy
- 0 S Nelson St
- 304 N Hartel Rd
- 332 High St
- 318 High St
- 217 High St
- 4158 Doane Hwy
- 2811 Doane Hwy
- 4910 Doane Hwy
- 2468 Lansing Rd
