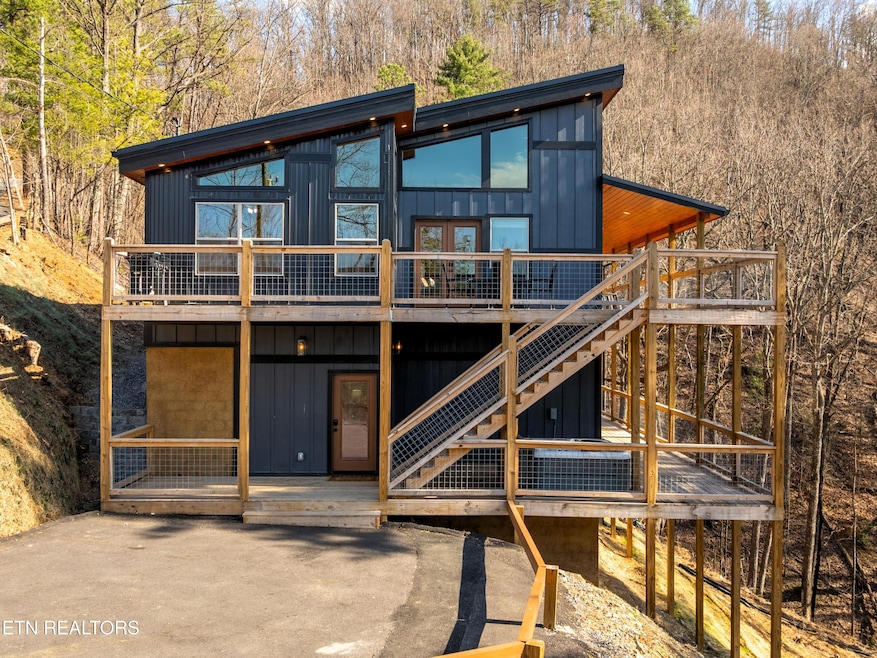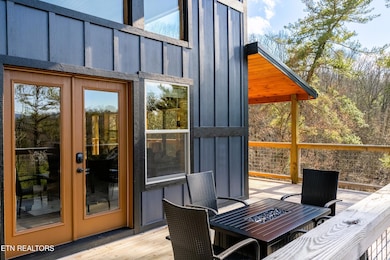3265 Emerald Springs Loop Sevierville, TN 37862
Estimated payment $4,683/month
Highlights
- Spa
- Gated Community
- Craftsman Architecture
- Gatlinburg Pittman High School Rated A-
- 2.21 Acre Lot
- Mountain View
About This Home
Brand New Custom Home with Awesome Mountain Views!! This will make a wonderful investment property, second home or permanent residence! Open concept living room with impressive fireplace, beautiful kitchen and dining area. There are 2 very spacious ensuites, with custom bathrooms. Bonus room, game room with several games to enjoy, half bath and much more! Fantastic open deck and covered porch areas--great spot to relax in the hot tub and enjoy the wonderful mountain view! Beautiful, quality furnishings and decor. Shagbark is a gated community with pool, tennis/basketball courts, disc golf, playground and picnic area. It is a very park-like community. Very convenient to the attractions, shopping and restaurants that Pigeon Forge has to offer! Tax assessment is for vacant lot before build.
Home Details
Home Type
- Single Family
Est. Annual Taxes
- $50
Year Built
- Built in 2024
Lot Details
- 2.21 Acre Lot
- Wooded Lot
HOA Fees
- $29 Monthly HOA Fees
Home Design
- Craftsman Architecture
- Contemporary Architecture
- Frame Construction
Interior Spaces
- 2,560 Sq Ft Home
- Cathedral Ceiling
- Stone Fireplace
- Electric Fireplace
- Open Floorplan
- Bonus Room
- Vinyl Flooring
- Mountain Views
Kitchen
- Eat-In Kitchen
- Range
- Microwave
- Dishwasher
- Kitchen Island
Bedrooms and Bathrooms
- 2 Bedrooms
- Walk-in Shower
Laundry
- Dryer
- Washer
Basement
- Walk-Out Basement
- Crawl Space
Parking
- Garage
- Parking Available
- Off-Street Parking
Outdoor Features
- Spa
- Deck
- Covered Patio or Porch
Utilities
- Central Heating and Cooling System
- Well
- Septic Tank
Listing and Financial Details
- Assessor Parcel Number 113D A 006.00
Community Details
Overview
- Shagbark Sec 16D Subdivision
- Mandatory home owners association
Recreation
- Tennis Courts
- Community Playground
- Community Pool
Additional Features
- Clubhouse
- Gated Community
Map
Home Values in the Area
Average Home Value in this Area
Tax History
| Year | Tax Paid | Tax Assessment Tax Assessment Total Assessment is a certain percentage of the fair market value that is determined by local assessors to be the total taxable value of land and additions on the property. | Land | Improvement |
|---|---|---|---|---|
| 2025 | $50 | $3,375 | $3,375 | -- |
| 2024 | $50 | $3,375 | $3,375 | -- |
| 2023 | $50 | $3,375 | $0 | $0 |
| 2022 | $243 | $16,450 | $3,375 | $13,075 |
| 2021 | $843 | $16,450 | $3,375 | $13,075 |
| 2020 | $675 | $56,975 | $3,375 | $53,600 |
| 2019 | $675 | $36,300 | $3,375 | $32,925 |
| 2018 | $675 | $36,300 | $3,375 | $32,925 |
| 2017 | $675 | $36,300 | $3,375 | $32,925 |
| 2016 | $675 | $36,300 | $3,375 | $32,925 |
| 2015 | -- | $36,575 | $0 | $0 |
| 2014 | $596 | $36,564 | $0 | $0 |
Property History
| Date | Event | Price | List to Sale | Price per Sq Ft | Prior Sale |
|---|---|---|---|---|---|
| 10/25/2025 10/25/25 | Price Changed | $884,000 | -1.7% | $345 / Sq Ft | |
| 09/19/2025 09/19/25 | For Sale | $899,000 | +756.2% | $351 / Sq Ft | |
| 10/23/2023 10/23/23 | Sold | $105,000 | -16.0% | $53 / Sq Ft | View Prior Sale |
| 10/01/2023 10/01/23 | Pending | -- | -- | -- | |
| 06/27/2023 06/27/23 | For Sale | $125,000 | -16.1% | $64 / Sq Ft | |
| 06/11/2020 06/11/20 | Off Market | $149,000 | -- | -- | |
| 03/13/2017 03/13/17 | Sold | $149,000 | -19.4% | $69 / Sq Ft | View Prior Sale |
| 01/21/2017 01/21/17 | Pending | -- | -- | -- | |
| 03/18/2016 03/18/16 | For Sale | $184,900 | -- | $86 / Sq Ft |
Purchase History
| Date | Type | Sale Price | Title Company |
|---|---|---|---|
| Warranty Deed | $149,000 | -- | |
| Deed | $161,195 | -- | |
| Deed | $1,300 | -- | |
| Deed | $2,000 | -- |
Mortgage History
| Date | Status | Loan Amount | Loan Type |
|---|---|---|---|
| Open | $146,301 | FHA | |
| Previous Owner | $128,965 | No Value Available |
Source: East Tennessee REALTORS® MLS
MLS Number: 1315906
APN: 113D-A-006.00
- 3276 Emerald Springs Loop
- 3115 Emerald Springs Loop
- 2338 Willow Ln
- 3127 Emerald Springs Loop
- 0 Emerald Springs Loop Unit 1321204
- Lot 6 Emerald Springs Loop
- 2313 Grey Fox Run
- - Stepping Stone Dr
- Lot 2 Stepping Stone Dr
- 2329 Willow Ln
- 2261 Headrick Lead
- 2327 Pleasant View
- 3304 Sugar Maple Loop Rd
- 0 Headrick Lead Unit 1295022
- Lot 2 Headrick Lead
- 3161 Stepping Stone Dr
- 3316 Sugar Maple Loop Rd
- 3198 Emerald Springs Loop
- 3175 Emerald Springs Loop
- 2250 Village Summit Dr
- 2710 Indigo Ln Unit ID1268868P
- 3044 Wears Overlook Ln Unit ID1266298P
- 3004 Wears Overlook Ln Unit ID1266301P
- 2485 Waldens Creek Rd Unit ID1321884P
- 2747 Overholt Trail Unit ID1266981P
- 3501 Autumn Woods Ln Unit ID1226183P
- 3053 Brothers Way Unit ID1265979P
- 3045 Jones Creek Ln Unit ID1333207P
- 3905 Fern Brook Way Unit ID1266306P
- 2209 Henderson Springs Rd Unit ID1226184P
- 532 Warbonnet Way Unit ID1022145P
- 528 Warbonnet Way Unit ID1022144P
- 306 White Cap Ln Unit A
- 404 Henderson Chapel Rd
- 559 Snowflower Cir
- 1386 Ski View Dr Unit ID1266888P
- 444 Sugar Mountain Way Unit ID1265918P
- 419 Sugar Mountain Way Unit ID1266801P
- 332 Meriwether Way
- 1260 Ski View Dr Unit 2103







