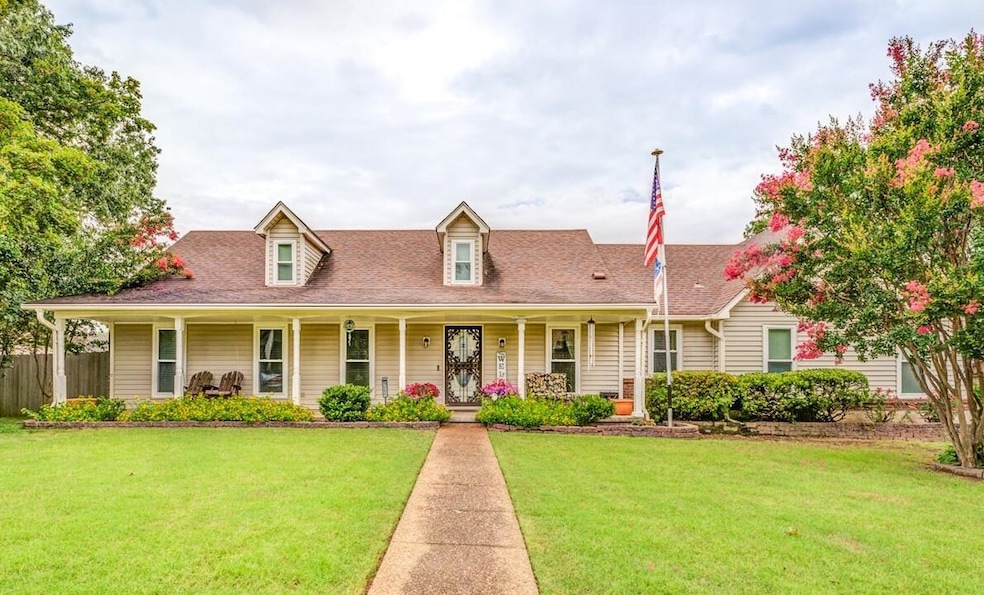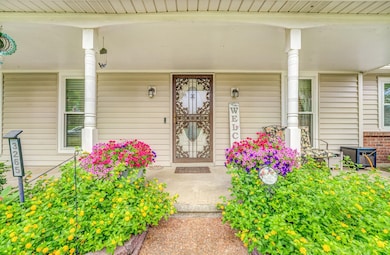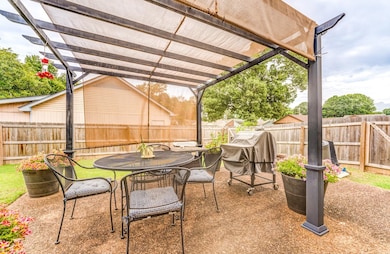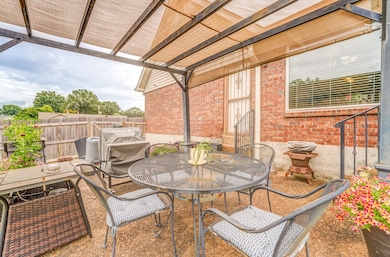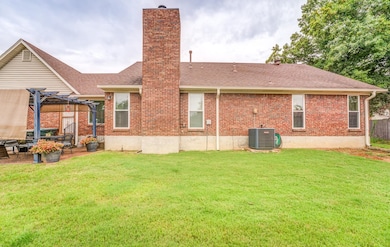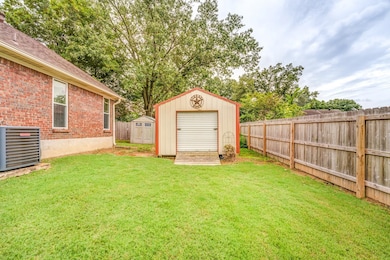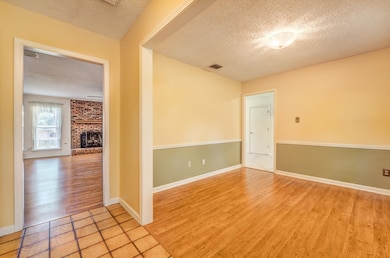3265 Laurel Creek Rd Memphis, TN 38134
Estimated payment $1,812/month
Total Views
3,581
4
Beds
3
Baths
2,043
Sq Ft
$152
Price per Sq Ft
Highlights
- Updated Kitchen
- Traditional Architecture
- Main Floor Primary Bedroom
- Altruria Elementary School Rated A-
- Wood Flooring
- 1 Fireplace
About This Home
If space is what you need, this is it! Huge den, separate formal dining, 3 bed/2 baths down and 1 bed/bath up. Awesome kitchen with the most gigantic pantry, all the rooms are oversized, even the walk in attic and especially the front porch is super sized! Out back there is a large fenced yard, great workshop, double gate, & a nice patio with pergola that stays!
Home Details
Home Type
- Single Family
Est. Annual Taxes
- $2,137
Year Built
- Built in 1979
Lot Details
- 0.26 Acre Lot
- Lot Dimensions are 95x129
- Wood Fence
- Landscaped
- Corner Lot
- Level Lot
- Few Trees
Home Design
- Traditional Architecture
- Vinyl Siding
Interior Spaces
- 2,043 Sq Ft Home
- 1.5-Story Property
- Popcorn or blown ceiling
- Ceiling Fan
- 1 Fireplace
- Some Wood Windows
- Double Pane Windows
- Great Room
- Dining Room
- Storage Room
- Washer and Dryer Hookup
Kitchen
- Updated Kitchen
- Eat-In Kitchen
Flooring
- Wood
- Partially Carpeted
- Laminate
- Tile
Bedrooms and Bathrooms
- 4 Bedrooms | 3 Main Level Bedrooms
- Primary Bedroom on Main
- Split Bedroom Floorplan
- 3 Full Bathrooms
Home Security
- Storm Doors
- Termite Clearance
Parking
- 2 Car Garage
- Workshop in Garage
- Side Facing Garage
- Garage Door Opener
Outdoor Features
- Covered Patio or Porch
- Outdoor Storage
Utilities
- Two cooling system units
- Central Heating and Cooling System
- Two Heating Systems
- Heating System Uses Gas
Community Details
- East Hampton Sec B Subdivision
Listing and Financial Details
- Assessor Parcel Number B0157N B00040
Map
Create a Home Valuation Report for This Property
The Home Valuation Report is an in-depth analysis detailing your home's value as well as a comparison with similar homes in the area
Home Values in the Area
Average Home Value in this Area
Tax History
| Year | Tax Paid | Tax Assessment Tax Assessment Total Assessment is a certain percentage of the fair market value that is determined by local assessors to be the total taxable value of land and additions on the property. | Land | Improvement |
|---|---|---|---|---|
| 2025 | $2,137 | $76,975 | $13,750 | $63,225 |
| 2024 | $2,137 | $63,025 | $8,275 | $54,750 |
| 2023 | $3,227 | $63,025 | $8,275 | $54,750 |
| 2022 | $3,227 | $63,025 | $8,275 | $54,750 |
| 2021 | $3,277 | $63,025 | $8,275 | $54,750 |
| 2020 | $2,549 | $43,350 | $6,725 | $36,625 |
| 2019 | $2,549 | $43,350 | $6,725 | $36,625 |
| 2018 | $2,549 | $43,350 | $6,725 | $36,625 |
| 2017 | $1,782 | $43,350 | $6,725 | $36,625 |
| 2016 | $1,590 | $36,375 | $0 | $0 |
| 2014 | $1,590 | $36,375 | $0 | $0 |
Source: Public Records
Property History
| Date | Event | Price | List to Sale | Price per Sq Ft |
|---|---|---|---|---|
| 10/23/2025 10/23/25 | For Sale | $310,000 | -- | $152 / Sq Ft |
Source: Memphis Area Association of REALTORS®
Source: Memphis Area Association of REALTORS®
MLS Number: 10208338
APN: B0-157N-B0-0040
Nearby Homes
- 6371 Briergate Dr
- 6465 Eastbrier Dr
- 6324 Prairie View Dr
- 6337 Eastbrier Dr
- 6356 Eastbrier Dr
- 6348 Eastbrier Dr
- 6267 Barwick Dr
- 6261 Star Valley Dr
- 6510 Baird Ln
- 6234 Star Valley Dr
- 6635 Star Valley Dr
- 3047 Newmarket Dr
- 6516 Stone Lake Dr
- 3430 Morning Light Dr
- 3540 Thistle Valley Ln
- 3130 Mary Elizabeth Dr
- 2974 Darolyn St
- 3452 Venson Dr
- 3038 Elmore Park Rd
- 3082 Kirby Whitten Rd
- 6491 Tarus Dr
- 3124 Battleboro Dr
- 3205 Kirby Whitten Rd
- 3556 Rock Garden Cove
- 6597 Sungate Dr S
- 6608 Sungate Dr S
- 6857 Briarfield Ln
- 6130 Bartlett View Ln
- 6840 Union Depot Dr
- 2742 N Star Dr
- 6103 Yorkhill Dr
- 6103 Yorkhill Dr
- 6857 Dovefield Ln
- 2745 Satellite St
- 6771 Oakmoor Cir S
- 3226 Sycamore View Rd
- 6869 Quailfield Ln
- 3753 Oakmoor Ct
- 3701 Burkehill Dr
- 7007 Meadowlands Place
