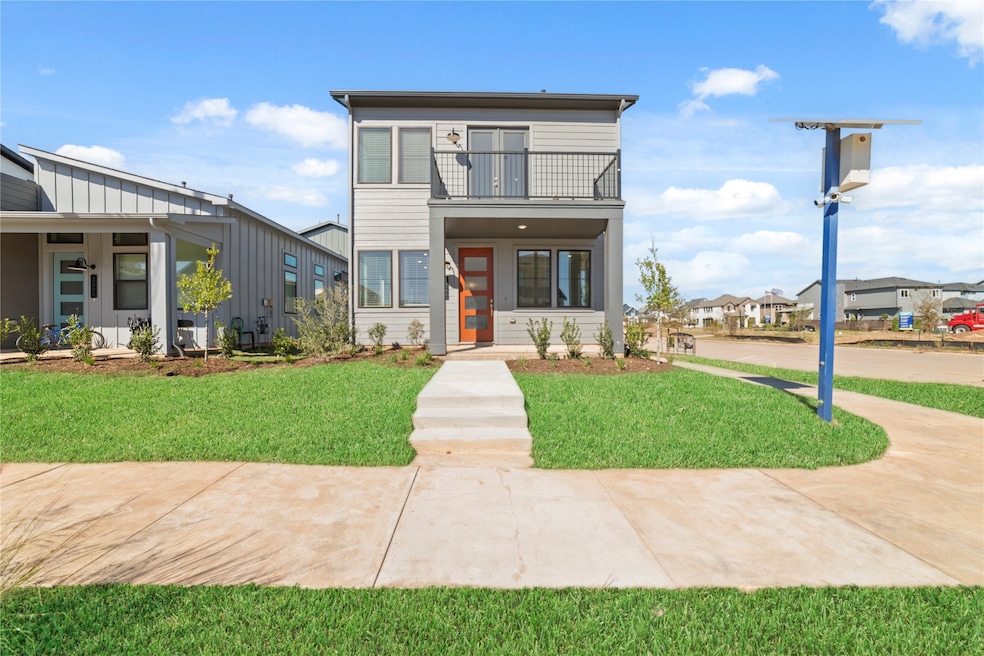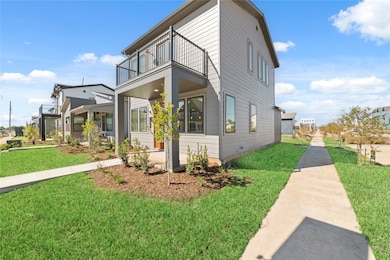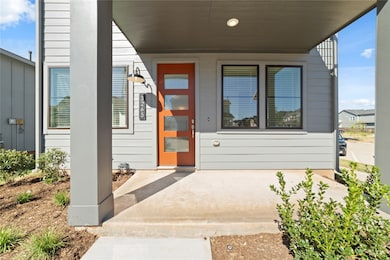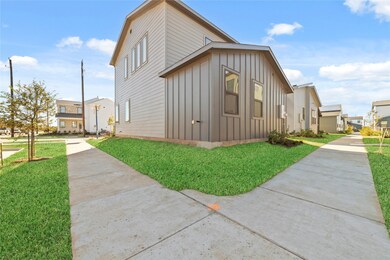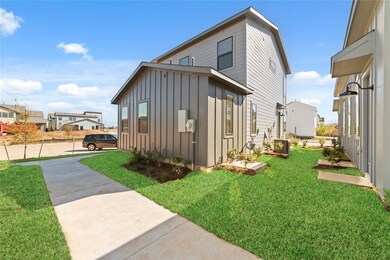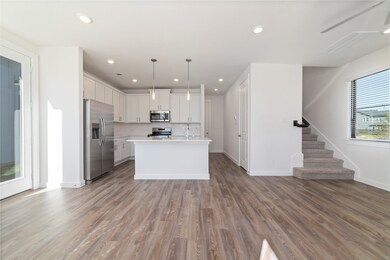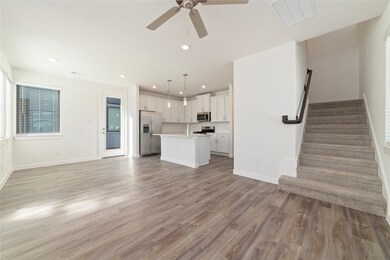
3265 Loam Ln Richmond, TX 77406
Pecan Grove NeighborhoodHighlights
- New Construction
- ENERGY STAR Certified Homes
- Traditional Architecture
- James C. Neill Elementary School Rated A-
- Pond
- Marble Countertops
About This Home
Welcome to Indigo, one of Fort Bend’s newest master-planned communities! This beautiful move-in ready 3-bedroom, 2.5-bath home offers 1,505 sq. ft. of modern living with an open-concept layout connecting the living room and kitchen and is perfect for entertaining or family gatherings. Enjoy nice finishes, a spacious primary suite, and energy-efficient design throughout. Sprinkler system, Washer, dryer, and refrigerator are included for added convenience. Experience Indigo’s lifestyle with walkable streets, scenic lakes, a dog park, trail paths, an urban farm, and much more. Conveniently located near the new Target, H-E-B, top restaurants in Richmond, and the Grand Parkway, and zoned to highly rated Fort Bend ISD schools. Short-term leases are welcome! Whether you’re relocating, on a temporary assignment, or simply exploring the area, this home offers the comfort and flexibility you need. Now available so please schedule your showing today!
Home Details
Home Type
- Single Family
Est. Annual Taxes
- $1,134
Year Built
- Built in 2024 | New Construction
Lot Details
- 2,020 Sq Ft Lot
- South Facing Home
- Home Has East or West Exposure
- Corner Lot
- Sprinkler System
Home Design
- Traditional Architecture
Interior Spaces
- 1,505 Sq Ft Home
- 2-Story Property
- Ceiling Fan
- Window Treatments
- Property Views
Kitchen
- Gas Oven
- Gas Range
- Microwave
- Dishwasher
- Marble Countertops
- Quartz Countertops
- Disposal
Flooring
- Carpet
- Tile
- Vinyl Plank
- Vinyl
Bedrooms and Bathrooms
- 3 Bedrooms
Laundry
- Dryer
- Washer
Home Security
- Security System Owned
- Fire and Smoke Detector
- Fire Sprinkler System
Parking
- Additional Parking
- Assigned Parking
Eco-Friendly Details
- Energy-Efficient Windows with Low Emissivity
- ENERGY STAR Certified Homes
- Energy-Efficient Thermostat
Outdoor Features
- Pond
- Balcony
Schools
- Neill Elementary School
- Bowie Middle School
- Travis High School
Utilities
- Central Heating and Cooling System
- Heating System Uses Gas
- Programmable Thermostat
- Municipal Trash
- Cable TV Available
Listing and Financial Details
- Property Available on 11/2/25
- Long Term Lease
Community Details
Overview
- Front Yard Maintenance
- Indigo Village Cottages Subdivision
Amenities
- Picnic Area
Recreation
- Park
- Trails
Pet Policy
- Call for details about the types of pets allowed
- Pet Deposit Required
Map
About the Listing Agent

Jamie Kastens has excelled and become one of the Top 20 Agents in her Keller Williams Realty Southwest Market Center. Her clients range from repeat customers and referrals to new clients that have heard about her reputation or found her through social media. The one constant all clients hear about Jamie is she is trustworthy, dependable and will go above and beyond to help her clients find what they are looking for.
What does above and beyond mean? She has helped her clients with design,
Jamie's Other Listings
Source: Houston Association of REALTORS®
MLS Number: 61909637
APN: 4113-01-001-0030-907
- 3235 Home Ct
- Plan Torres at Indigo - 50ft. lots
- Plan Matisse at Indigo - 50ft. lots
- Plan Botero at Indigo - 50ft. lots
- Plan Renoir at Indigo - 50ft. lots
- Plan Solomon at Indigo - 50ft. lots
- Plan Rodin at Indigo - 50ft. lots
- Salgado Plan at Indigo - 50ft. lots
- Plan Bernini at Indigo - 50ft. lots
- Plan Monet at Indigo - 50ft. lots
- Plan Kahlo at Indigo - 50ft. lots
- 1119 Mercantile St
- 3311 Loam Ln
- 1118 Mercantile St
- Cardinal Plan at Indigo - Clusters
- Pecan Plan at Indigo - Townhomes (4 Plex)
- Skylar Plan at Indigo - Clusters
- Pecan Plan at Indigo - Townhomes (5 Plex)
- Sparrow Plan at Indigo - Clusters
- Meadow Plan at Indigo - Cottages
- 3259 Loam Ln
- 3244 Loam Ln
- 3223 Loam Ln
- 3221 Loam Ln
- 3322 City Heart Ave
- 1111 Mercantile St
- 3238 Kindred Way
- 3222 Kindred Way
- 1306 Briarmead Dr
- 1114 Briarmead Dr
- 1211 Sand Stone Dr
- 934 Holly Hall Dr
- 2335 Trail Wood Ln
- 2506 Portland Dr
- 1723 Rock Fence Dr
- 918 Vidalia Onion Dr
- 13935 Manobrook Ct
- 13030 Sheildaig St
- 3999 John Sharp Rd
- 13906 Manobrook Ct
