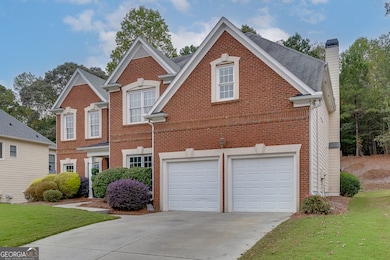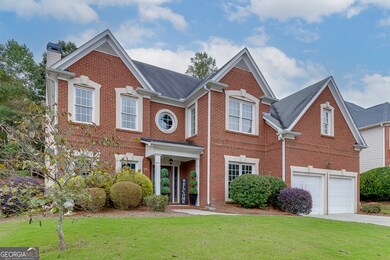3265 Thimbleberry Trail Dacula, GA 30019
Estimated payment $3,510/month
Highlights
- Golf Course Community
- Fitness Center
- Clubhouse
- Puckett's Mill Elementary School Rated A
- Dining Room Seats More Than Twelve
- Private Lot
About This Home
Great opportunity in Hamilton Mill - A desired golf course community. The showpiece of this home is the 2 story family room featuring windows for great natural light. The entire main level has been updated with luxury vinyl flooring.The family room is open to the kitchen that has beautifully updated light fixtures and stainless appliances. Upstairs promotes all new carpet with a huge master bedroom and spacious master bath. One secondary bedroom has its own private bath while the other two bedroom share a semi-private jack-n-jill bathroom. Other features include a large dining room and a flex room on the main floor for office or bedroom. This a very spacious home, perfect for a large or growing family. HOA includes 2 pools. 14 tennis courts, 6 pickleball courts, basketball and sand volleyball courts and a what is called the soccer field. Great schools in the Mill Creek cluster.
Home Details
Home Type
- Single Family
Est. Annual Taxes
- $7,277
Year Built
- Built in 2005
Lot Details
- 10,454 Sq Ft Lot
- Private Lot
HOA Fees
- $100 Monthly HOA Fees
Parking
- Garage
Home Design
- Traditional Architecture
- Slab Foundation
- Composition Roof
- Brick Front
Interior Spaces
- 3,289 Sq Ft Home
- 2-Story Property
- Tray Ceiling
- Vaulted Ceiling
- Ceiling Fan
- Fireplace With Gas Starter
- Two Story Entrance Foyer
- Family Room with Fireplace
- 2 Fireplaces
- Dining Room Seats More Than Twelve
- Formal Dining Room
- Home Office
- Carpet
Kitchen
- Walk-In Pantry
- Microwave
- Dishwasher
- Kitchen Island
- Solid Surface Countertops
- Disposal
Bedrooms and Bathrooms
- Walk-In Closet
- Double Vanity
- Soaking Tub
- Separate Shower
Laundry
- Laundry in Mud Room
- Laundry Room
Outdoor Features
- Patio
Schools
- Pucketts Mill Elementary School
- Frank N Osborne Middle School
- Mill Creek High School
Utilities
- Forced Air Zoned Heating and Cooling System
- Heating System Uses Natural Gas
- Underground Utilities
- Electric Water Heater
- Phone Available
- Cable TV Available
Community Details
Overview
- Association fees include swimming, tennis
- Hamilton Mill Subdivision
Amenities
- Clubhouse
Recreation
- Golf Course Community
- Tennis Courts
- Community Playground
- Swim Team
- Fitness Center
- Community Pool
- Park
Map
Home Values in the Area
Average Home Value in this Area
Tax History
| Year | Tax Paid | Tax Assessment Tax Assessment Total Assessment is a certain percentage of the fair market value that is determined by local assessors to be the total taxable value of land and additions on the property. | Land | Improvement |
|---|---|---|---|---|
| 2025 | $8,179 | $225,040 | $45,600 | $179,440 |
| 2024 | $7,277 | $229,040 | $45,600 | $183,440 |
| 2023 | $7,277 | $215,480 | $45,600 | $169,880 |
| 2022 | $6,962 | $186,680 | $40,400 | $146,280 |
| 2021 | $5,418 | $140,880 | $27,200 | $113,680 |
| 2020 | $5,451 | $140,880 | $27,200 | $113,680 |
| 2019 | $5,248 | $140,880 | $27,200 | $113,680 |
| 2018 | $4,526 | $120,000 | $24,000 | $96,000 |
| 2016 | $1,758 | $120,000 | $24,000 | $96,000 |
| 2015 | $4,280 | $117,240 | $22,800 | $94,440 |
| 2014 | -- | $117,240 | $22,800 | $94,440 |
Property History
| Date | Event | Price | List to Sale | Price per Sq Ft | Prior Sale |
|---|---|---|---|---|---|
| 01/27/2026 01/27/26 | Price Changed | $540,000 | -1.8% | $164 / Sq Ft | |
| 10/31/2025 10/31/25 | Price Changed | $550,000 | -4.3% | $167 / Sq Ft | |
| 10/08/2025 10/08/25 | For Sale | $575,000 | +88.2% | $175 / Sq Ft | |
| 09/28/2016 09/28/16 | Sold | $305,500 | -0.7% | $93 / Sq Ft | View Prior Sale |
| 08/29/2016 08/29/16 | Pending | -- | -- | -- | |
| 05/18/2016 05/18/16 | For Sale | $307,500 | -- | $93 / Sq Ft |
Purchase History
| Date | Type | Sale Price | Title Company |
|---|---|---|---|
| Warranty Deed | $305,500 | -- | |
| Deed | $313,500 | -- |
Mortgage History
| Date | Status | Loan Amount | Loan Type |
|---|---|---|---|
| Open | $299,475 | FHA | |
| Previous Owner | $250,788 | New Conventional |
Source: Georgia MLS
MLS Number: 10620742
APN: 3-002C-193
- 968 Hilltop Park Ct
- 1274 Six Sisters St
- 969 Hilltop Park Ct
- 3763 Terrace Hedge Ct
- 170 Ewing Way
- Kirkwood Plan at Auburn Glen
- Trenton Plan at Auburn Glen
- Reynolds Plan at Auburn Glen - Towns
- Essex Plan at Auburn Glen
- Ingram Plan at Auburn Glen
- Sumner Plan at Auburn Glen
- 3411 Jim Moore Rd
- 1693 Caldwell Bend Ln
- 1623 Caldwell Bend Ln
- 1663 Caldwell Bend Ln
- 3310 Vista Creek Dr
- 1673 Caldwell Bend Ln
- 1683 Caldwell Bend Ln
- 1255 Chippewa Oak Dr NE
- 3110 Flatbottom Dr
- 3215 Thimbleberry Trail
- 3192 Eastham Run Dr
- 3196 Eastham Run Dr
- 3194 Eastham Run Dr
- 3343 Mill Grove Terrace
- 1099 Harbins Pass Dr
- 2779 Evanston Ct
- 2794 Evanston Ct
- 2961 Belfaire Lake Dr
- 3105 Evergreen Eve Crossing
- 2954 Jasmine Brook Ct
- 3411 Lena Raechel Cir
- 3373 Fence Rd NE
- 3373 Fence Rd Unit D2
- 3373 Fence Rd Unit D4 W/Loft
- 3373 Fence Rd Unit TH1
- 3310 Stratton Ln
- 2183 Trinity Grove Ct
- 1324 Wilkes Crest Ct
- 1969 Trinity Mill Dr







