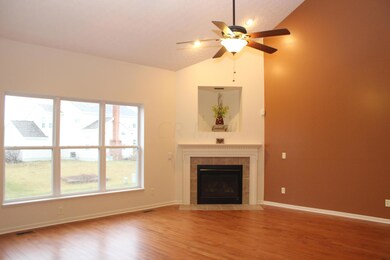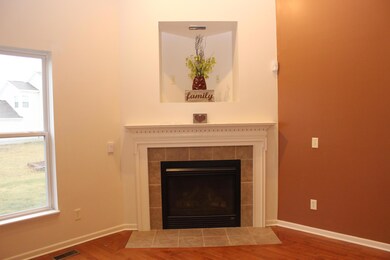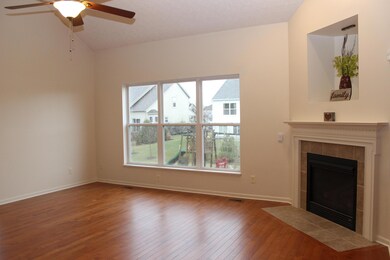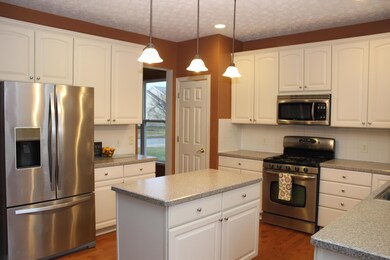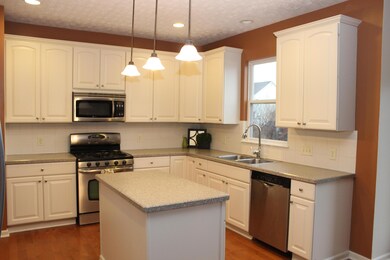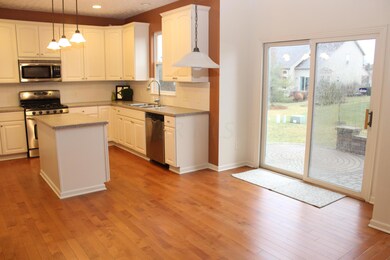
3265 Walkerview Dr Hilliard, OH 43026
Highlights
- Great Room
- Fireplace
- Patio
- Hilliard Bradley High School Rated A-
- 2 Car Attached Garage
- Park
About This Home
As of December 2019Stunning Home w/Gorgeous Hardwood Floors throughout the 1st Floor-Living Room w/decorative columns-Formal Dining Room-Large Kitchen w/Island, 42 inch cabinets, Stainless Steel Appliances -Eating Area-Gorgeous Great Room w/Vaulted Ceiling & Direct Vent Gas Fireplace-1st Floor Laundry and Half Bath-Deluxe Master Suite w/Nice Master Bath w/garden tub, double sink vanity & walk-in closet-3 other Nice size Bedrooms & all Bedrooms have ceiling fans-Full Bath-New plush carpet throughout-Great Finished Lower Level w/built-in Bar Area w/dishwasher-9ft ceilings & Vaulted Ceilings on 1st Floor-Freshly Painted throughout-Central Vac, whole house Humidifier-Radon Mitigation System-Awesome Paver Patio-Lots of updates & upgrades throughout this Home-Located in the highly desirable Lakewood Subdivision.
Last Agent to Sell the Property
RE/MAX Affiliates, Inc. License #0000224525 Listed on: 04/15/2017

Home Details
Home Type
- Single Family
Est. Annual Taxes
- $8,043
Year Built
- Built in 2004
Parking
- 2 Car Attached Garage
Home Design
- Block Foundation
- Stucco Exterior
Interior Spaces
- 2,989 Sq Ft Home
- 2-Story Property
- Central Vacuum
- Fireplace
- Insulated Windows
- Great Room
- Home Security System
- Laundry on main level
Kitchen
- Gas Range
- Microwave
- Dishwasher
Flooring
- Carpet
- Ceramic Tile
Bedrooms and Bathrooms
- 4 Bedrooms
- Garden Bath
Basement
- Partial Basement
- Recreation or Family Area in Basement
- Crawl Space
Utilities
- Forced Air Heating and Cooling System
- Heating System Uses Gas
Additional Features
- Patio
- 0.27 Acre Lot
Listing and Financial Details
- Home warranty included in the sale of the property
- Assessor Parcel Number 050-009169
Community Details
Overview
- Property has a Home Owners Association
- Association Phone (614) 799-9800
- Case Brown HOA
Recreation
- Park
Ownership History
Purchase Details
Home Financials for this Owner
Home Financials are based on the most recent Mortgage that was taken out on this home.Purchase Details
Home Financials for this Owner
Home Financials are based on the most recent Mortgage that was taken out on this home.Purchase Details
Home Financials for this Owner
Home Financials are based on the most recent Mortgage that was taken out on this home.Purchase Details
Home Financials for this Owner
Home Financials are based on the most recent Mortgage that was taken out on this home.Similar Homes in Hilliard, OH
Home Values in the Area
Average Home Value in this Area
Purchase History
| Date | Type | Sale Price | Title Company |
|---|---|---|---|
| Survivorship Deed | $350,000 | First Ohio Title Insurance | |
| Interfamily Deed Transfer | -- | None Available | |
| Warranty Deed | $329,900 | Landmark Title Agency South | |
| Warranty Deed | $283,900 | Transohio R |
Mortgage History
| Date | Status | Loan Amount | Loan Type |
|---|---|---|---|
| Open | $350,000 | New Conventional | |
| Closed | $263,920 | Future Advance Clause Open End Mortgage | |
| Previous Owner | $202,200 | New Conventional | |
| Previous Owner | $202,200 | New Conventional | |
| Previous Owner | $212,081 | New Conventional | |
| Previous Owner | $65,000 | Credit Line Revolving | |
| Previous Owner | $227,050 | Unknown | |
| Previous Owner | $28,350 | Stand Alone Second |
Property History
| Date | Event | Price | Change | Sq Ft Price |
|---|---|---|---|---|
| 03/27/2025 03/27/25 | Off Market | $350,000 | -- | -- |
| 03/27/2025 03/27/25 | Off Market | $329,900 | -- | -- |
| 12/20/2019 12/20/19 | Sold | $350,000 | -2.8% | $117 / Sq Ft |
| 11/26/2019 11/26/19 | Pending | -- | -- | -- |
| 11/11/2019 11/11/19 | Price Changed | $359,900 | -2.4% | $120 / Sq Ft |
| 10/29/2019 10/29/19 | For Sale | $368,900 | +11.8% | $123 / Sq Ft |
| 05/31/2017 05/31/17 | Sold | $329,900 | -5.2% | $110 / Sq Ft |
| 05/01/2017 05/01/17 | Pending | -- | -- | -- |
| 01/13/2017 01/13/17 | For Sale | $347,900 | -- | $116 / Sq Ft |
Tax History Compared to Growth
Tax History
| Year | Tax Paid | Tax Assessment Tax Assessment Total Assessment is a certain percentage of the fair market value that is determined by local assessors to be the total taxable value of land and additions on the property. | Land | Improvement |
|---|---|---|---|---|
| 2024 | $10,260 | $153,170 | $42,810 | $110,360 |
| 2023 | $8,354 | $153,160 | $42,805 | $110,355 |
| 2022 | $8,503 | $124,080 | $27,550 | $96,530 |
| 2021 | $8,498 | $124,080 | $27,550 | $96,530 |
| 2020 | $8,075 | $118,200 | $27,550 | $90,650 |
| 2019 | $7,900 | $98,420 | $22,960 | $75,460 |
| 2018 | $7,734 | $98,420 | $22,960 | $75,460 |
| 2017 | $7,871 | $98,420 | $22,960 | $75,460 |
| 2016 | $8,043 | $93,110 | $26,780 | $66,330 |
| 2015 | $7,596 | $93,110 | $26,780 | $66,330 |
| 2014 | $7,610 | $93,110 | $26,780 | $66,330 |
| 2013 | $3,861 | $93,100 | $26,775 | $66,325 |
Agents Affiliated with this Home
-
Nicole Yoder-Barnhart

Seller's Agent in 2019
Nicole Yoder-Barnhart
Howard Hanna Real Estate Serv
(614) 679-3412
24 in this area
507 Total Sales
-
E
Buyer's Agent in 2019
Edna Buck
Coldwell Banker Realty
(614) 560-0002
-
Teri Averill

Seller's Agent in 2017
Teri Averill
RE/MAX
(614) 395-4418
2 in this area
93 Total Sales
Map
Source: Columbus and Central Ohio Regional MLS
MLS Number: 217001180
APN: 050-009169
- 3308 Vinton Park Place
- 3209 Cassey St
- 3201 Cassey St
- 3161 Cassey St
- 5952 Hampton Corners S
- 6008 MacNabb Ct
- 6540 Marshview Dr
- 6601 Marshview Dr
- 2878 Quailview Ln
- 3596 Sparrow Ct
- 6600 Davis Rd
- 6580 Davis Rd
- 2725 Westrock Dr
- 3961 Hill Park Rd Unit 3961
- 5619 Chapman Ct
- 3677 Audubon Ave
- 2643 Westrock Dr
- 6134 Glade Run Rd
- 4080 Alton Darby Creek Rd
- 3662 Colonial Dr Unit 3662

