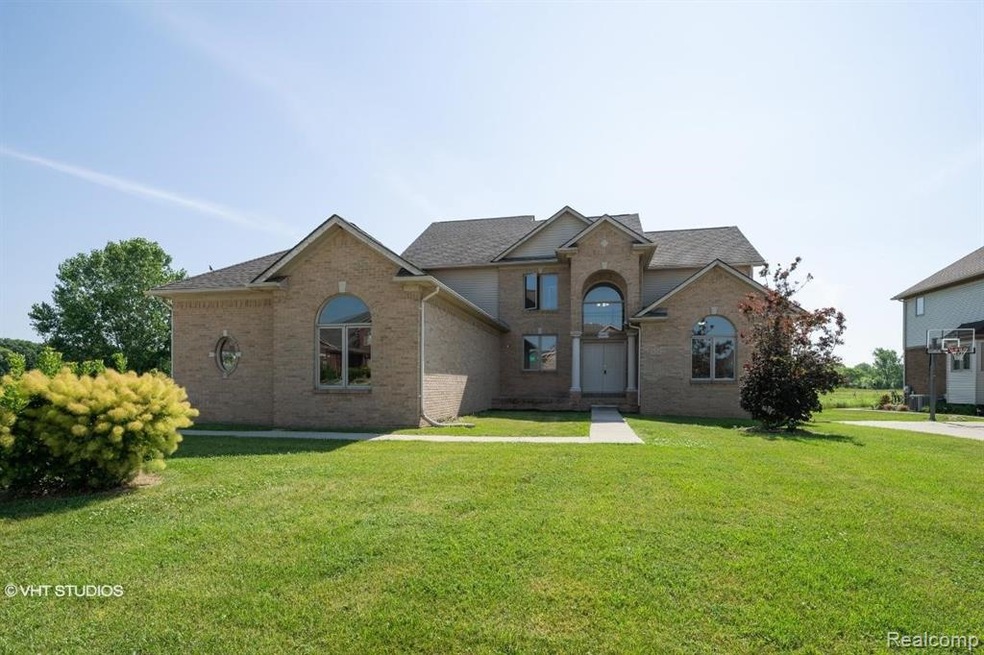
$689,000
- 4 Beds
- 3.5 Baths
- 3,060 Sq Ft
- 7872 S Huron River Dr
- South Rockwood, MI
A Rare Country Retreat, Completely Transformed! Set on a peaceful 5-acre spread, this beautifully remodeled 4-bedroom, 3.5-bath home offers over 3,000 square feet of refined living space and the best of country living—without sacrificing comfort or style. From the moment you step inside, you'll notice the thoughtful upgrades: luxury vinyl plank flooring, new carpet, custom trim, fresh lighting
Scott Williams Synergy Realty Group
