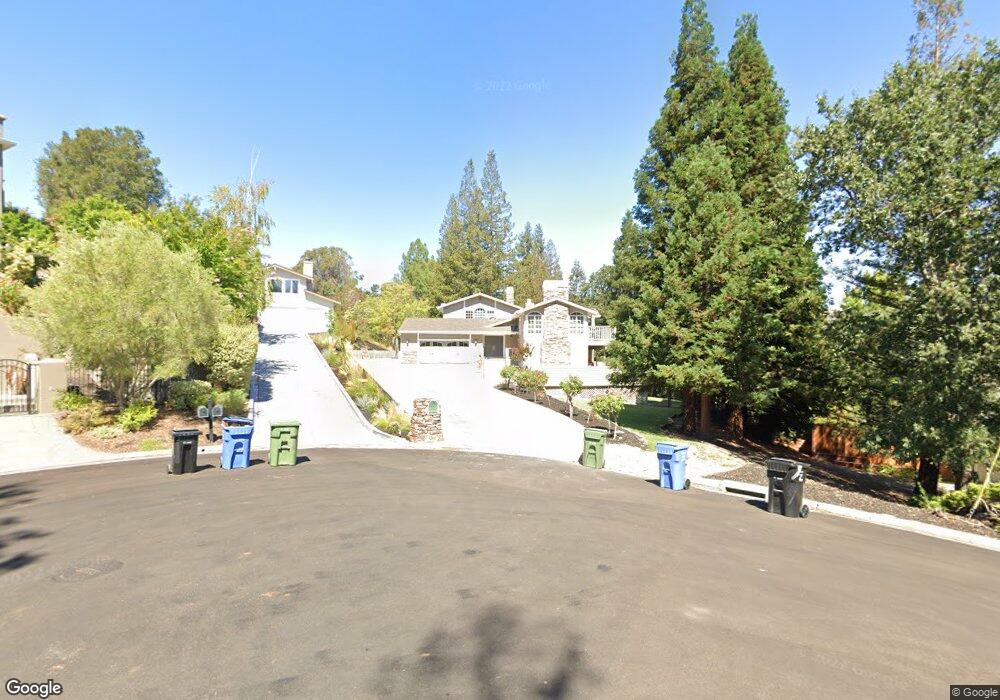3266 Elvia St Lafayette, CA 94549
Estimated Value: $2,019,571 - $2,399,000
5
Beds
4
Baths
3,390
Sq Ft
$651/Sq Ft
Est. Value
About This Home
This home is located at 3266 Elvia St, Lafayette, CA 94549 and is currently estimated at $2,205,893, approximately $650 per square foot. 3266 Elvia St is a home located in Contra Costa County with nearby schools including Springhill Elementary School, M.H. Stanley Middle School, and Acalanes High School.
Ownership History
Date
Name
Owned For
Owner Type
Purchase Details
Closed on
Oct 25, 2024
Sold by
Fogel Eli and Fogel Alicia Daily
Bought by
Fogel Family Trust and Fogel
Current Estimated Value
Purchase Details
Closed on
Oct 23, 2017
Sold by
Proescher Morgan Boehm
Bought by
Fogel Alicia Daily and Fogel Eli
Home Financials for this Owner
Home Financials are based on the most recent Mortgage that was taken out on this home.
Original Mortgage
$950,000
Interest Rate
3.78%
Mortgage Type
New Conventional
Purchase Details
Closed on
Dec 20, 2012
Sold by
Proescher Ward Hornblower
Bought by
Proescher Morgan Boehm
Purchase Details
Closed on
Jul 17, 2012
Sold by
Proescher Ward Hornblower and Proescher Susan Dittmar
Bought by
Proescher Ward Hornblower and Proescher Susan Dittmar
Create a Home Valuation Report for This Property
The Home Valuation Report is an in-depth analysis detailing your home's value as well as a comparison with similar homes in the area
Home Values in the Area
Average Home Value in this Area
Purchase History
| Date | Buyer | Sale Price | Title Company |
|---|---|---|---|
| Fogel Family Trust | -- | None Listed On Document | |
| Fogel Alicia Daily | $1,400,000 | North American Title Co Inc | |
| Proescher Morgan Boehm | -- | None Available | |
| Proescher Ward Hornblower | -- | None Available | |
| Proescher Ward Hornblower | -- | None Available |
Source: Public Records
Mortgage History
| Date | Status | Borrower | Loan Amount |
|---|---|---|---|
| Previous Owner | Fogel Alicia Daily | $950,000 |
Source: Public Records
Tax History Compared to Growth
Tax History
| Year | Tax Paid | Tax Assessment Tax Assessment Total Assessment is a certain percentage of the fair market value that is determined by local assessors to be the total taxable value of land and additions on the property. | Land | Improvement |
|---|---|---|---|---|
| 2025 | $19,316 | $1,592,957 | $989,910 | $603,047 |
| 2024 | $18,983 | $1,561,723 | $970,500 | $591,223 |
| 2023 | $18,983 | $1,531,102 | $951,471 | $579,631 |
| 2022 | $18,700 | $1,501,081 | $932,815 | $568,266 |
| 2021 | $18,183 | $1,471,649 | $914,525 | $557,124 |
| 2019 | $17,881 | $1,428,000 | $887,400 | $540,600 |
| 2018 | $17,275 | $1,400,000 | $870,000 | $530,000 |
| 2017 | $6,629 | $449,672 | $121,724 | $327,948 |
| 2016 | $6,491 | $440,856 | $119,338 | $321,518 |
| 2015 | $6,317 | $434,235 | $117,546 | $316,689 |
| 2014 | $6,249 | $425,730 | $115,244 | $310,486 |
Source: Public Records
Map
Nearby Homes
- 1834 Ivanhoe Ave
- 3339 Vaughn Rd
- 3374 Kim Rd
- 3238 Greenhills Dr
- 1 Sterling Heights Ln
- 130 Arbor View Ln
- 3121 Del Oceano Dr
- 3265 Greenhills Dr
- 1750 Toyon Rd
- 30 Ariey Ln
- 1993 Reliez Valley Rd
- 3093 Diablo View Rd
- 1536 Pleasant Hill Rd
- 1894 Cannon Dr
- 1912 Vicki Ln
- 1905 Cannon Place
- 1530 Reliez Valley Rd
- 808 Grayson Rd
- 130 Wyatt Cir
- 191 Cortsen Rd
