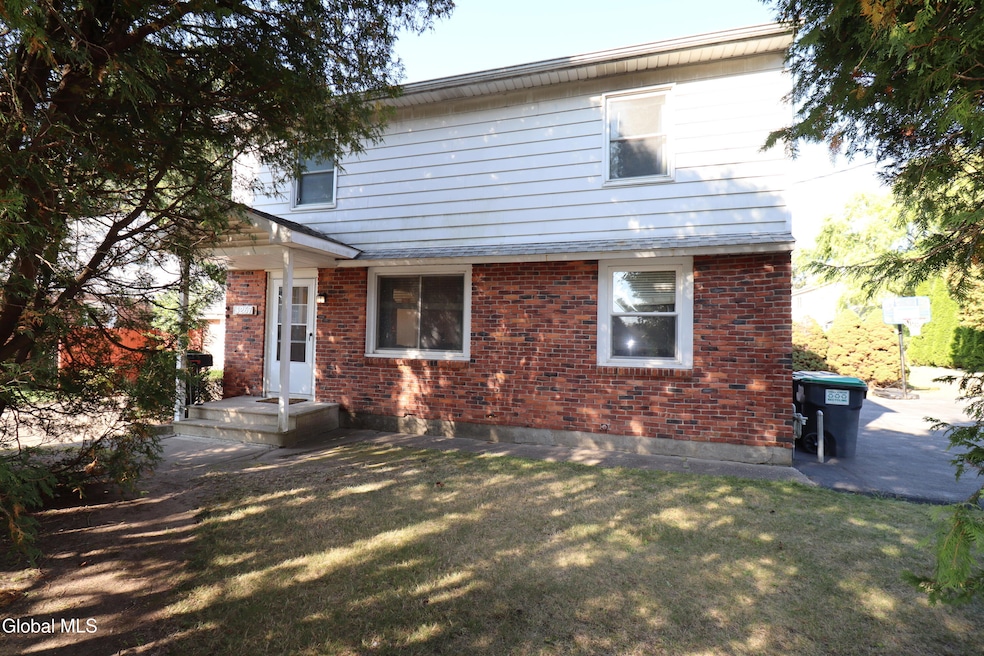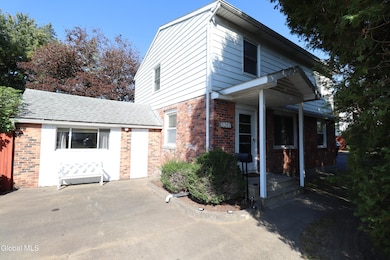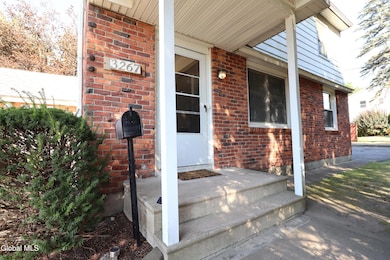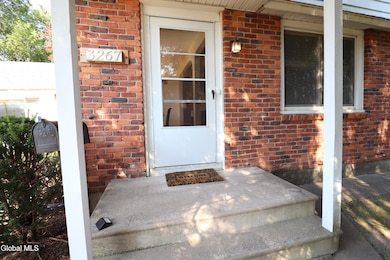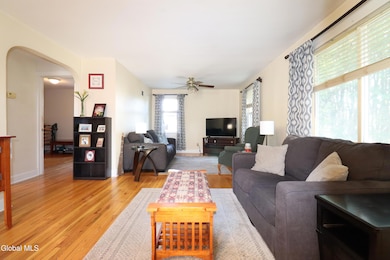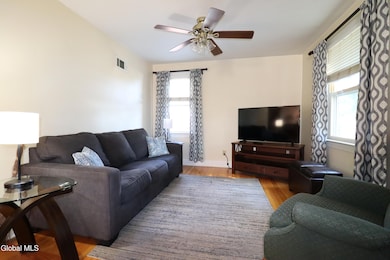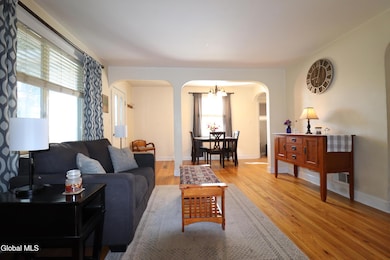3267 Franklin St Schenectady, NY 12306
Estimated payment $1,982/month
Highlights
- Above Ground Pool
- Wood Flooring
- Covered Patio or Porch
- Colonial Architecture
- No HOA
- Double Pane Windows
About This Home
Enchanting Abode at 3267 Franklin Street, Schenectady NY 12306
Discover the charms of this 4-bedroom, 2-bathroom property, with an open concept layout and newly installed windows. A bonus room waits just off the kitchen, ready for your reinvention. Immersed in the tranquility of an awe-inspiring back porch with an impeccable awning, behold the stunning sunset each evening.
Your storage needs will be met with two spacious sheds and additional space provided by dual driveways. The commodious basement holds potential for a distinctive workshop. The only thing missing in this home is your unique touch!
Listing Agent
Coldwell Banker Prime Properties License #10401359450 Listed on: 09/23/2025

Home Details
Home Type
- Single Family
Est. Annual Taxes
- $5,200
Year Built
- Built in 1946
Lot Details
- 0.3 Acre Lot
- Wood Fence
Home Design
- Colonial Architecture
- Brick Exterior Construction
- Block Foundation
- Aluminum Siding
- Asphalt
Interior Spaces
- 1,912 Sq Ft Home
- Paddle Fans
- Double Pane Windows
- ENERGY STAR Qualified Windows
- Living Room
- Dining Room
- Unfinished Basement
- Laundry in Basement
- No Access to Attic
- Washer and Dryer
Kitchen
- Electric Oven
- Range
- Microwave
- Freezer
Flooring
- Wood
- Carpet
- Linoleum
- Laminate
- Vinyl
Bedrooms and Bathrooms
- 4 Bedrooms
- Bathroom on Main Level
- 2 Full Bathrooms
Parking
- 10 Parking Spaces
- Driveway
- Paved Parking
Outdoor Features
- Above Ground Pool
- Covered Patio or Porch
- Shed
Schools
- Jefferson Elementary School
Utilities
- Forced Air Heating and Cooling System
- 220 Volts
- Septic Tank
Community Details
- No Home Owners Association
Listing and Financial Details
- Assessor Parcel Number 422800 48.18-9-13
Map
Home Values in the Area
Average Home Value in this Area
Tax History
| Year | Tax Paid | Tax Assessment Tax Assessment Total Assessment is a certain percentage of the fair market value that is determined by local assessors to be the total taxable value of land and additions on the property. | Land | Improvement |
|---|---|---|---|---|
| 2024 | $7,543 | $1,900 | $1,900 | $0 |
| 2023 | $4,959 | $1,900 | $1,900 | $0 |
| 2022 | $7,925 | $1,900 | $1,900 | $0 |
| 2021 | $7,962 | $1,900 | $1,900 | $0 |
| 2020 | $5,396 | $1,900 | $1,900 | $0 |
| 2019 | $2,398 | $1,900 | $1,900 | $0 |
| 2018 | $5,559 | $1,900 | $1,900 | $0 |
| 2017 | $63 | $1,900 | $1,900 | $0 |
| 2016 | $5,619 | $1,900 | $1,900 | $0 |
| 2015 | -- | $1,900 | $1,900 | $0 |
| 2014 | -- | $1,900 | $1,900 | $0 |
Property History
| Date | Event | Price | List to Sale | Price per Sq Ft |
|---|---|---|---|---|
| 11/30/2025 11/30/25 | Pending | -- | -- | -- |
| 11/20/2025 11/20/25 | Price Changed | $295,700 | -0.7% | $155 / Sq Ft |
| 10/15/2025 10/15/25 | Price Changed | $297,900 | -0.3% | $156 / Sq Ft |
| 10/03/2025 10/03/25 | Price Changed | $298,900 | -0.3% | $156 / Sq Ft |
| 09/23/2025 09/23/25 | For Sale | $299,900 | -- | $157 / Sq Ft |
Purchase History
| Date | Type | Sale Price | Title Company |
|---|---|---|---|
| Quit Claim Deed | -- | None Listed On Document | |
| Interfamily Deed Transfer | -- | None Available |
Mortgage History
| Date | Status | Loan Amount | Loan Type |
|---|---|---|---|
| Previous Owner | $10,000 | Credit Line Revolving |
Source: Global MLS
MLS Number: 202526414
APN: 048-018-0009-014-000-0000
- 3229 Taylor St
- 3219 Williams St
- 231 Mariaville Rd
- 237 Princetown Rd
- 104 Rotterdam St
- 1034 Wallace Ave
- 2953 Clyde Ave
- 53 Niskayuna St
- 110 Southwoods Ct
- 13 Princetown Rd
- 2803 Wellington Ave
- 1231 N Westcott Rd
- 1206 Trinity Ave
- 1246 Paul Ave
- 4 Old Fort Ave
- 2409 Edgewood Ave
- 2734 Broadway
- 2726 Broadway
- 2641 Broadway
- 619 Mariaville Rd
