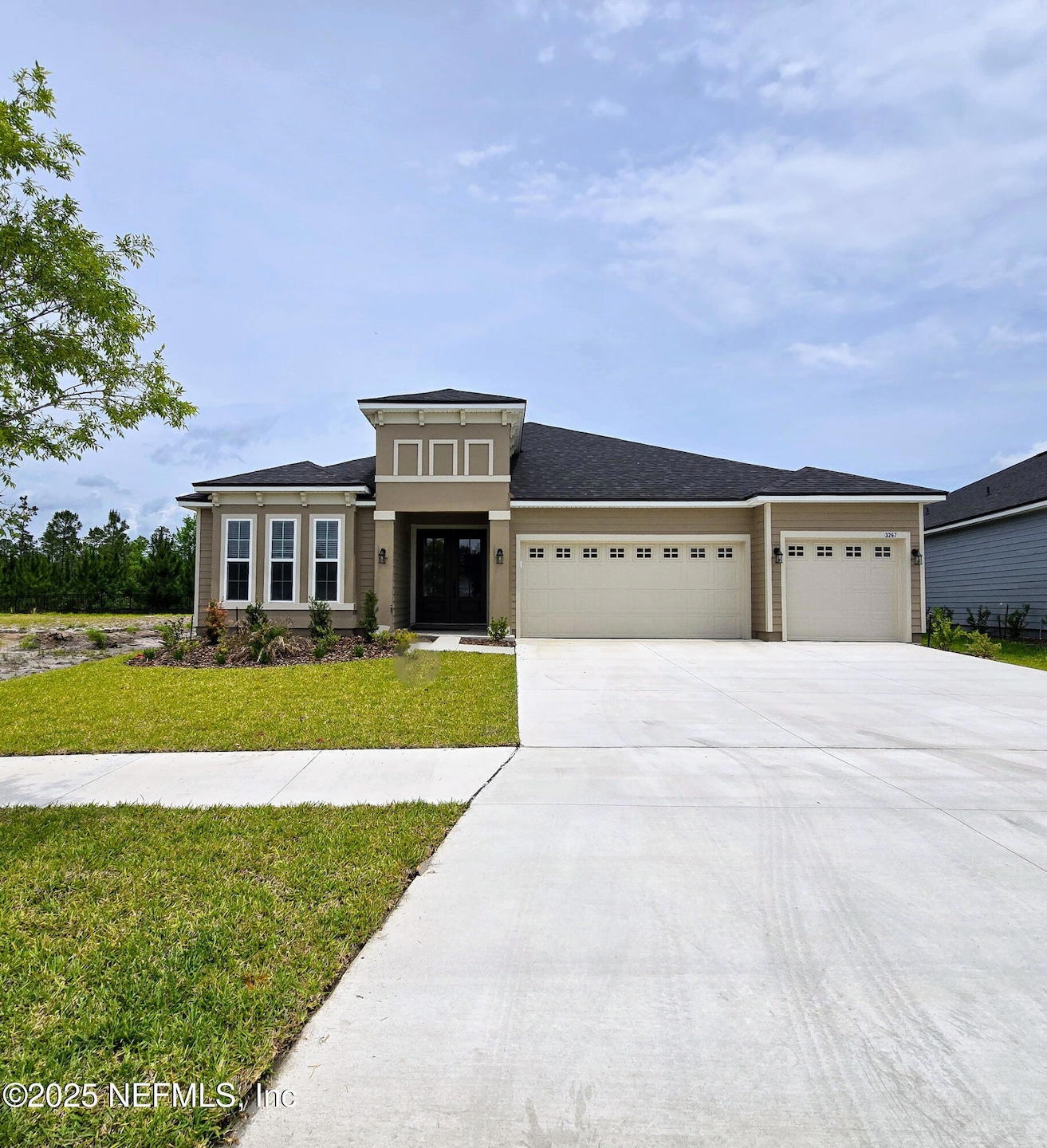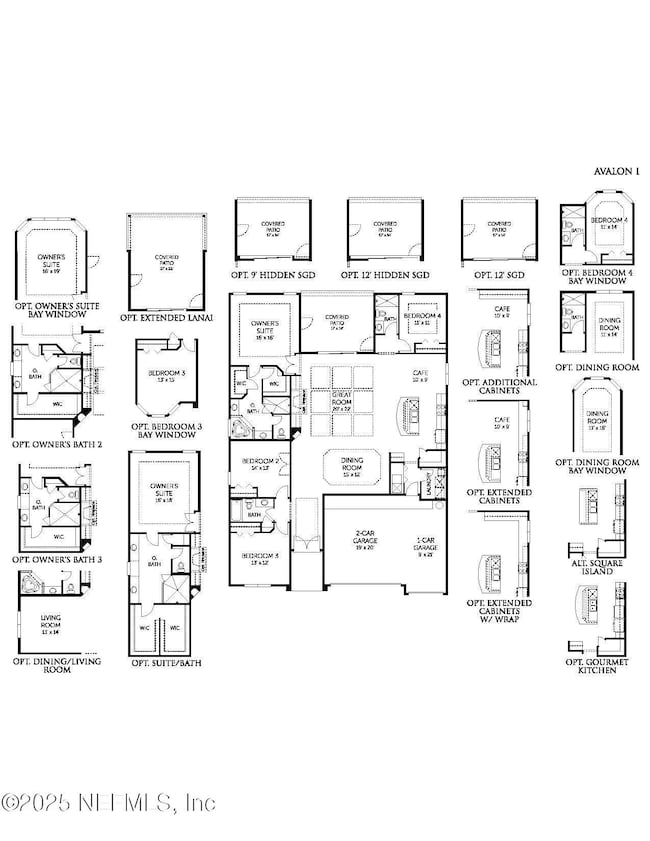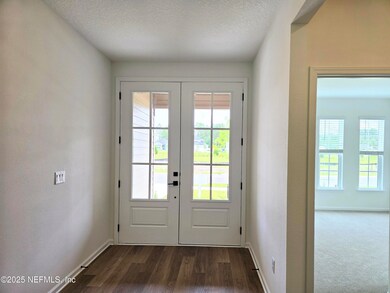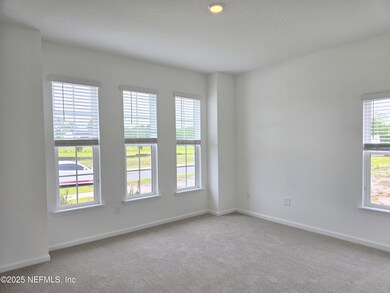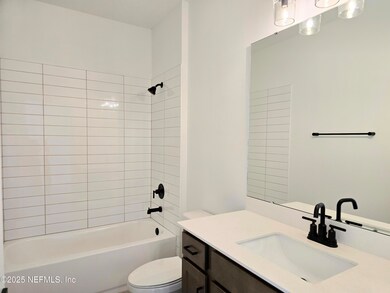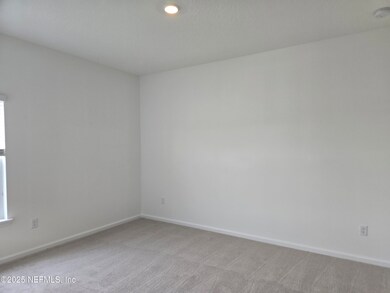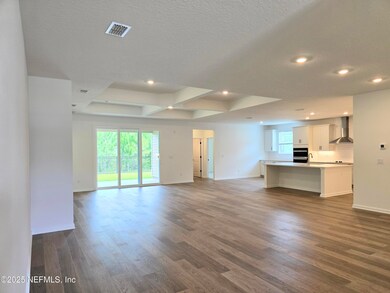
3267 Pipers Way Asbury Lake, FL 32043
Estimated payment $3,115/month
Highlights
- Under Construction
- Traditional Architecture
- Children's Pool
- Lake Asbury Elementary School Rated A-
- Great Room
- Jogging Path
About This Home
The Avalon floor plan embodies modern luxury and spacious living, spanning 2,493 square feet across one meticulously designed level. With 4 bedrooms and 3 bathrooms, including a lavish ensuite in the primary bedroom, this layout provides a serene sanctuary for relaxation and rejuvenation. Seamlessly integrating the expansive living, dining, and kitchen areas in an open-concept design, it offers an ideal setting for both casual gatherings and formal entertaining. The rare addition of a 3-car garage provides ample space for vehicles and storage, prioritizing convenience in this elegant home. The Avalon floor plan represents the pinnacle of contemporary living, blending impeccable craftsmanship with unparalleled comfort and style.Located on a preserve home siteThis home is part of Hyland Trail, an expansive 750-acre community in Clay County, situated along Henley Road.
Home Details
Home Type
- Single Family
Est. Annual Taxes
- $3,706
Year Built
- Built in 2025 | Under Construction
Lot Details
- 9,148 Sq Ft Lot
- Cleared Lot
HOA Fees
- $13 Monthly HOA Fees
Parking
- 3 Car Attached Garage
- Garage Door Opener
Home Design
- Traditional Architecture
- Wood Frame Construction
- Shingle Roof
Interior Spaces
- 2,493 Sq Ft Home
- 1-Story Property
- Entrance Foyer
- Great Room
- Dining Room
- Fire and Smoke Detector
Kitchen
- Eat-In Kitchen
- Breakfast Bar
- Electric Oven
- Electric Range
- Microwave
- Dishwasher
- Kitchen Island
- Disposal
Flooring
- Carpet
- Tile
Bedrooms and Bathrooms
- 4 Bedrooms
- Split Bedroom Floorplan
- 3 Full Bathrooms
- Bathtub With Separate Shower Stall
Laundry
- Laundry on lower level
- Electric Dryer Hookup
Outdoor Features
- Rear Porch
Schools
- Lake Asbury Elementary And Middle School
- Clay High School
Utilities
- Central Heating and Cooling System
- Electric Water Heater
Listing and Financial Details
- Assessor Parcel Number 15052500933800560
Community Details
Overview
- Hyland Trail Subdivision
Recreation
- Community Playground
- Children's Pool
- Park
- Dog Park
- Jogging Path
Map
Home Values in the Area
Average Home Value in this Area
Tax History
| Year | Tax Paid | Tax Assessment Tax Assessment Total Assessment is a certain percentage of the fair market value that is determined by local assessors to be the total taxable value of land and additions on the property. | Land | Improvement |
|---|---|---|---|---|
| 2024 | -- | $65,000 | $65,000 | -- |
Property History
| Date | Event | Price | Change | Sq Ft Price |
|---|---|---|---|---|
| 05/01/2025 05/01/25 | For Sale | $499,990 | -- | $201 / Sq Ft |
Similar Homes in the area
Source: realMLS (Northeast Florida Multiple Listing Service)
MLS Number: 2084887
APN: 15-05-25-009338-005-60
- 3267 Pipers Way
- 3277 Pipers Way
- 3550 Americana Dr
- 3572 Americana Dr
- 3523 Americana Dr
- 3522 Zydeco Loop
- 3660 Americana Dr
- 3573 Zydeco Loop
- 3407 Americana Dr
- 3266 Willowleaf Ln
- 2522 Lantana Ln
- 3396 Americana Dr
- 2660 Charmer Ct
- 3510 Zydeco Loop
- 3568 Americana Dr
- 2672 Charmer Ct
- 3534 Americana Dr
- 3490 Americana Dr
- 3542 Americana Dr
- 3510 Zydeco Loop
