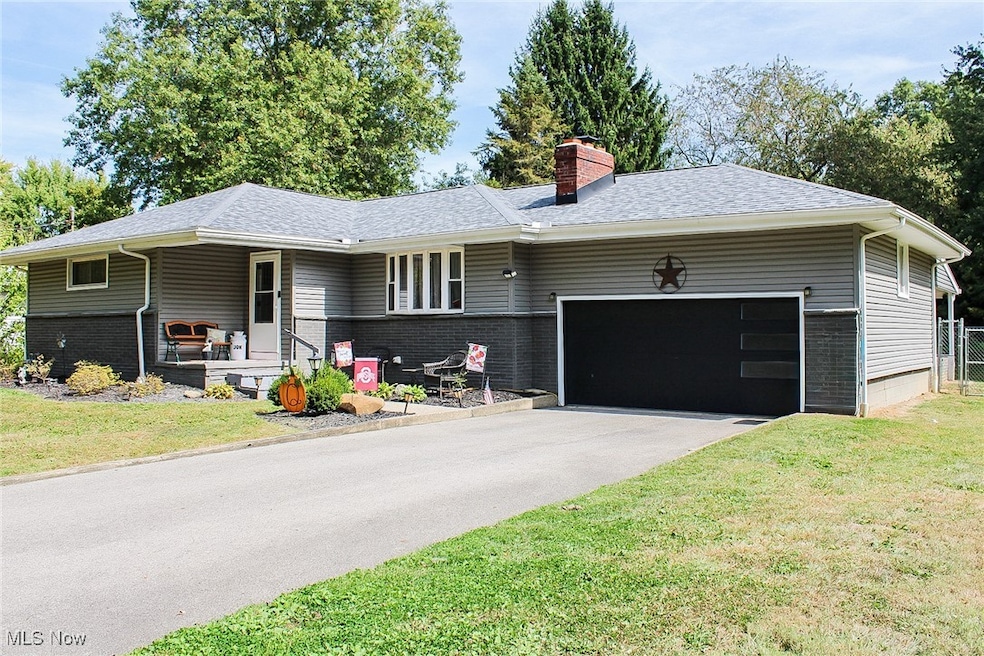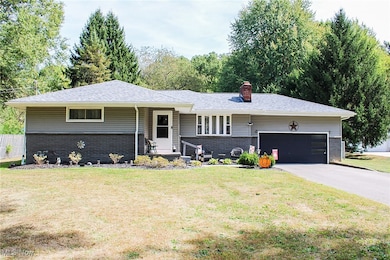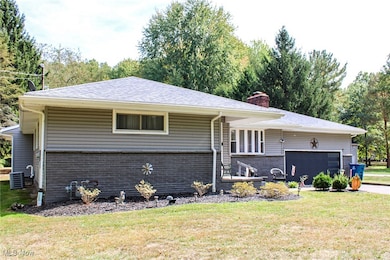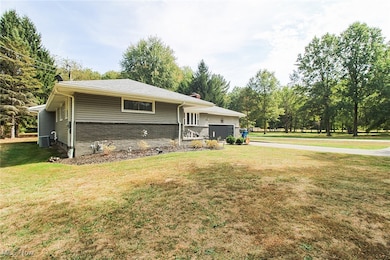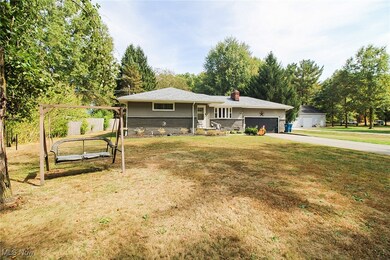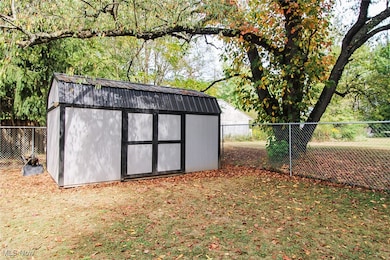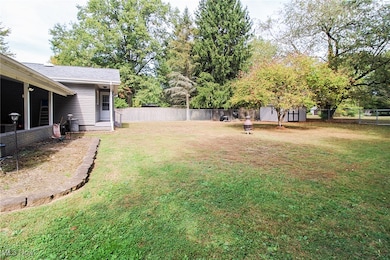3267 S Leavitt Rd SW Warren, OH 44481
Estimated payment $1,635/month
Highlights
- Wooded Lot
- Covered Patio or Porch
- Eat-In Kitchen
- No HOA
- 2 Car Attached Garage
- Laundry Room
About This Home
Discover the perfect blend of space and comfort in this charming ranch-style home set on a full acre of peaceful countryside. Featuring three bedrooms and two full bathrooms, this home offers plenty of room to relax and enjoy life at a slower pace while still being conveniently close to town. The primary suite is a true retreat at the end of the day, boasting an oversized layout, a private en suite bathroom, and an impressive 13 ft by 10 ft walk-in closet that provides ample space for your wardrobe and storage needs. With its own private entrance, this space also offers incredible flexibility and is ideal for use as an in-law suite, guest suite, or a private retreat for extended stays. The living room feels warm and inviting with a brand-new gas log fireplace, creating the perfect gathering space for cozy evenings. The attached garage is already equipped with a gas line, allowing the space to be heated and making it ideal for hobbies or projects year-round. Everyday tasks are a breeze with the convenience of a first-floor laundry room, and the freshly waterproofed basement offers peace of mind and potential for additional living or storage space. Additional perks include public water and public sewer, a great advantage rarely found on a full acre lot. Step outside to find even more to love. A brand-new shed provides extra storage, while the newly installed chain link fence surrounds the backyard, offering a secure space for pets or play. Enjoy open skies, peaceful surroundings, and a private patio that is perfect for morning coffee or evening sunsets.
Listing Agent
Keller Williams Chervenic Realty Brokerage Email: laurencavalier@kw.com, 330-979-0037 License #2021004565 Listed on: 09/22/2025

Open House Schedule
-
Sunday, November 23, 20252:00 to 3:00 pm11/23/2025 2:00:00 PM +00:0011/23/2025 3:00:00 PM +00:00Add to Calendar
Home Details
Home Type
- Single Family
Est. Annual Taxes
- $2,668
Year Built
- Built in 1962
Lot Details
- 1.09 Acre Lot
- Back Yard Fenced
- Chain Link Fence
- Wooded Lot
Parking
- 2 Car Attached Garage
Home Design
- Asphalt Roof
- Vinyl Siding
Interior Spaces
- 1,709 Sq Ft Home
- 1-Story Property
- Gas Log Fireplace
- Living Room with Fireplace
- Fire and Smoke Detector
- Laundry Room
Kitchen
- Eat-In Kitchen
- Range
- Microwave
Bedrooms and Bathrooms
- 3 Main Level Bedrooms
- 2 Full Bathrooms
Unfinished Basement
- Basement Fills Entire Space Under The House
- Sump Pump
Outdoor Features
- Covered Patio or Porch
Utilities
- Forced Air Heating and Cooling System
- Heating System Uses Gas
Community Details
- No Home Owners Association
- Lordstown Village Subdivision
Listing and Financial Details
- Assessor Parcel Number 45-021200
Map
Home Values in the Area
Average Home Value in this Area
Tax History
| Year | Tax Paid | Tax Assessment Tax Assessment Total Assessment is a certain percentage of the fair market value that is determined by local assessors to be the total taxable value of land and additions on the property. | Land | Improvement |
|---|---|---|---|---|
| 2024 | $2,668 | $72,170 | $6,580 | $65,590 |
| 2023 | $2,668 | $72,170 | $6,580 | $65,590 |
| 2022 | $1,472 | $35,740 | $6,160 | $29,580 |
| 2021 | $1,487 | $35,740 | $6,160 | $29,580 |
| 2020 | $1,183 | $35,740 | $6,160 | $29,580 |
| 2019 | $1,080 | $32,590 | $5,710 | $26,880 |
| 2018 | $992 | $32,590 | $5,710 | $26,880 |
| 2017 | $996 | $32,590 | $5,710 | $26,880 |
| 2016 | $984 | $32,170 | $5,710 | $26,460 |
| 2015 | $985 | $32,170 | $5,710 | $26,460 |
| 2014 | $989 | $32,170 | $5,710 | $26,460 |
| 2013 | $1,036 | $33,290 | $5,710 | $27,580 |
Property History
| Date | Event | Price | List to Sale | Price per Sq Ft | Prior Sale |
|---|---|---|---|---|---|
| 11/06/2025 11/06/25 | Price Changed | $267,500 | -0.9% | $157 / Sq Ft | |
| 10/23/2025 10/23/25 | Price Changed | $270,000 | -1.1% | $158 / Sq Ft | |
| 10/18/2025 10/18/25 | Price Changed | $272,900 | -0.8% | $160 / Sq Ft | |
| 10/04/2025 10/04/25 | Off Market | $275,000 | -- | -- | |
| 10/01/2025 10/01/25 | For Sale | $275,000 | 0.0% | $161 / Sq Ft | |
| 09/22/2025 09/22/25 | For Sale | $275,000 | +19.6% | $161 / Sq Ft | |
| 09/16/2022 09/16/22 | Sold | $230,000 | -2.1% | $135 / Sq Ft | View Prior Sale |
| 07/24/2022 07/24/22 | Pending | -- | -- | -- | |
| 07/12/2022 07/12/22 | For Sale | $235,000 | +15.8% | $138 / Sq Ft | |
| 02/05/2021 02/05/21 | Sold | $203,000 | +1.6% | $119 / Sq Ft | View Prior Sale |
| 12/02/2020 12/02/20 | Pending | -- | -- | -- | |
| 11/29/2020 11/29/20 | Price Changed | $199,900 | -4.8% | $117 / Sq Ft | |
| 11/24/2020 11/24/20 | For Sale | $209,900 | +233.2% | $123 / Sq Ft | |
| 09/04/2020 09/04/20 | Sold | $63,000 | -10.0% | $37 / Sq Ft | View Prior Sale |
| 08/15/2020 08/15/20 | Pending | -- | -- | -- | |
| 08/14/2020 08/14/20 | For Sale | $70,000 | -- | $41 / Sq Ft |
Purchase History
| Date | Type | Sale Price | Title Company |
|---|---|---|---|
| Warranty Deed | $230,000 | -- | |
| Warranty Deed | $63,000 | None Available | |
| Interfamily Deed Transfer | -- | None Available | |
| Deed | -- | -- |
Mortgage History
| Date | Status | Loan Amount | Loan Type |
|---|---|---|---|
| Open | $184,000 | Balloon |
Source: MLS Now
MLS Number: 5158588
APN: 45-021200
- 0 Palmyra Rd Unit 5173098
- 0 Palmyra Rd Unit 5011339
- 0 Layer Rd
- 1672 Rustic Run Rd SW
- 2822 Selkirk Bush Rd SW
- 1761 Rustic Run Rd SW
- VL Risher Rd
- 1164 Kale Adams Rd
- 1863 Deerfield Ave SW
- 0 State Route 45 Unit 4489118
- 0 Kale Adams Rd SW
- 2980 Malibu Dr SW
- 6278 Tod Ave SW
- 0 Carson Salt Springs Rd Unit 5020212
- 2914 Malibu Dr SW
- 0 Lyntz Townline Rd SW Unit 5105704
- 245 Diehl Rd S
- 1424 Carson Salt Rd
- 2805 Lydia Dr SW
- 6530 Woodridge Way SW
- 288 Dickey Ave NW
- 846 Hunter St NW
- 1379 Mahoning Ave
- 438 N Park Ave Unit 11
- 438 N Park Ave Unit 10
- 3100 Valley Dale Dr NW
- 611 Ridge Rd
- 479 Ridge Rd
- 408 S Canal St
- 1545 Atlantic St NE
- 2633 South St SE Unit 221A
- 271 Folsom St NW Unit 6
- 3500 Boston Ave
- 331 Butler Rd NE
- 505 North Rd
- 505 North Rd
- 501 North Rd Unit 501 North Rd Apt # 4
- 1436 North Rd SE
- 809 Trumbull Dr
- 4307 Harvard Dr SE
