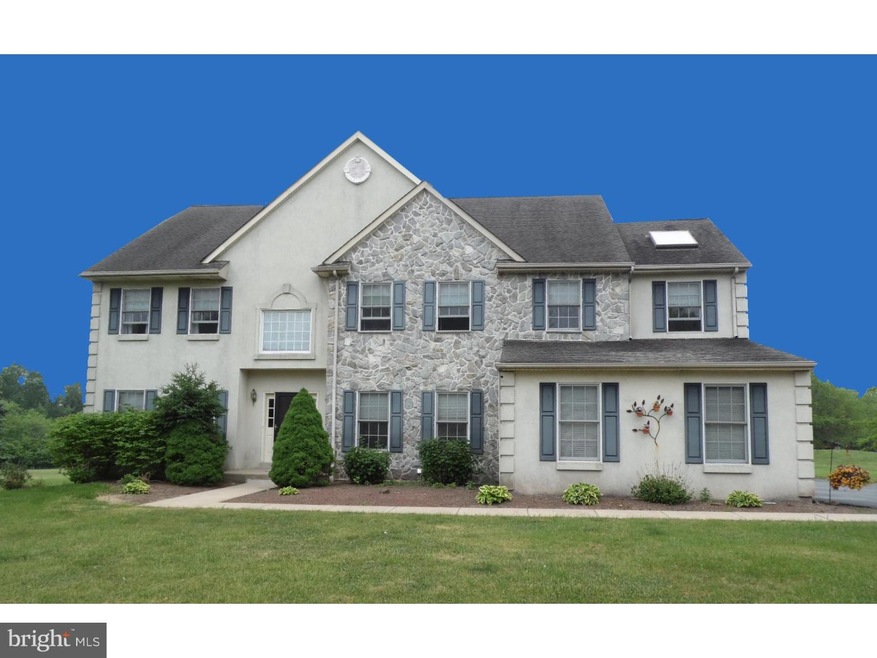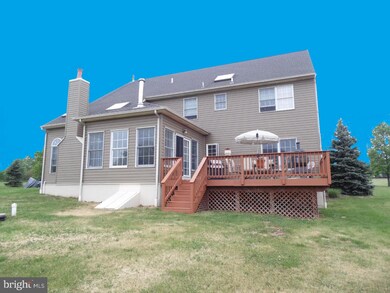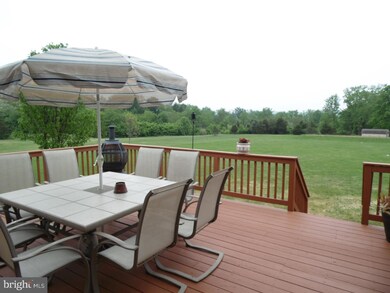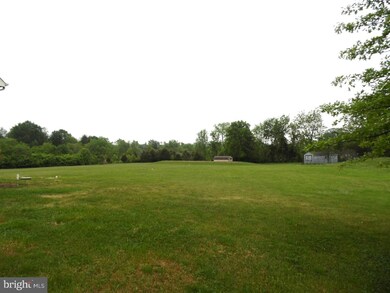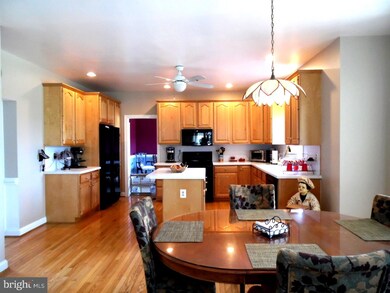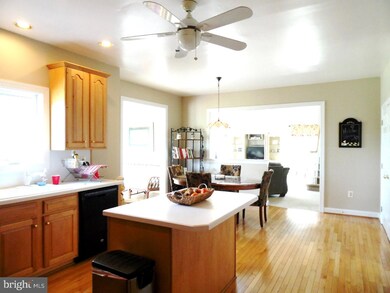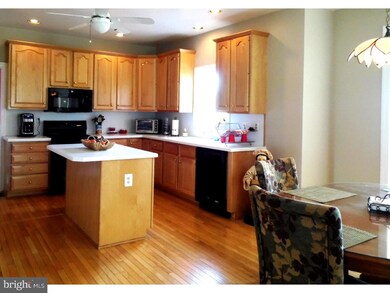
3268 Barley Ln Lansdale, PA 19446
Worcester Township NeighborhoodHighlights
- 2.06 Acre Lot
- Colonial Architecture
- Wood Flooring
- Worcester El School Rated A
- Cathedral Ceiling
- Attic
About This Home
As of January 2016Located on a no through street in Worcester Twp. Almost 4000 sq ft and this floor plan flows perfectly. Ultra large living spaces. 20x18 Family room with cathedral ceiling, oversized marble fireplace and back staircase. Spacious 21x16 kitchen with center island and pantry offers plenty of room to create. 26x19 master bedroom with hardwood floor, walk in closet, full bath with jetted tub and oversized stall shower. The 3rd floor offers a massive 40x18 open room just waiting to be finished any way you desire. Large deck overlooks wide open acreage. Home Inspection already done, copy available upon request.
Co-Listed By
Tina Weaver
Keller Williams Real Estate-Blue Bell
Home Details
Home Type
- Single Family
Est. Annual Taxes
- $9,486
Year Built
- Built in 1998
Lot Details
- 2.06 Acre Lot
- Property is zoned AGR
Parking
- 3 Car Attached Garage
- 3 Open Parking Spaces
Home Design
- Colonial Architecture
- Shingle Roof
- Vinyl Siding
- Stucco
Interior Spaces
- 3,901 Sq Ft Home
- Property has 2 Levels
- Cathedral Ceiling
- Ceiling Fan
- Marble Fireplace
- Family Room
- Living Room
- Dining Room
- Unfinished Basement
- Basement Fills Entire Space Under The House
- Home Security System
- Laundry on main level
- Attic
Kitchen
- Eat-In Kitchen
- Butlers Pantry
- Kitchen Island
- Disposal
Flooring
- Wood
- Wall to Wall Carpet
Bedrooms and Bathrooms
- 4 Bedrooms
- En-Suite Primary Bedroom
- En-Suite Bathroom
- Walk-in Shower
Outdoor Features
- Shed
Utilities
- Forced Air Heating and Cooling System
- Heating System Uses Gas
- Well
- Natural Gas Water Heater
- On Site Septic
Community Details
- No Home Owners Association
Listing and Financial Details
- Tax Lot 004
- Assessor Parcel Number 67-00-00116-744
Ownership History
Purchase Details
Home Financials for this Owner
Home Financials are based on the most recent Mortgage that was taken out on this home.Purchase Details
Purchase Details
Similar Homes in Lansdale, PA
Home Values in the Area
Average Home Value in this Area
Purchase History
| Date | Type | Sale Price | Title Company |
|---|---|---|---|
| Deed | $468,900 | None Available | |
| Deed | $510,000 | -- | |
| Deed | $302,490 | -- |
Mortgage History
| Date | Status | Loan Amount | Loan Type |
|---|---|---|---|
| Previous Owner | $445,000 | No Value Available | |
| Previous Owner | $0 | No Value Available |
Property History
| Date | Event | Price | Change | Sq Ft Price |
|---|---|---|---|---|
| 01/27/2016 01/27/16 | Sold | $468,900 | -1.3% | $120 / Sq Ft |
| 11/13/2015 11/13/15 | Pending | -- | -- | -- |
| 11/13/2015 11/13/15 | For Sale | $475,000 | 0.0% | $122 / Sq Ft |
| 07/24/2015 07/24/15 | Price Changed | $475,000 | -1.0% | $122 / Sq Ft |
| 07/14/2015 07/14/15 | Price Changed | $480,000 | -0.9% | $123 / Sq Ft |
| 06/27/2015 06/27/15 | Price Changed | $484,500 | -1.1% | $124 / Sq Ft |
| 06/08/2015 06/08/15 | Price Changed | $489,900 | -0.5% | $126 / Sq Ft |
| 05/18/2015 05/18/15 | For Sale | $492,500 | -- | $126 / Sq Ft |
Tax History Compared to Growth
Tax History
| Year | Tax Paid | Tax Assessment Tax Assessment Total Assessment is a certain percentage of the fair market value that is determined by local assessors to be the total taxable value of land and additions on the property. | Land | Improvement |
|---|---|---|---|---|
| 2024 | $11,552 | $305,000 | $89,000 | $216,000 |
| 2023 | $11,080 | $305,000 | $89,000 | $216,000 |
| 2022 | $10,866 | $305,000 | $89,000 | $216,000 |
| 2021 | $10,652 | $305,000 | $89,000 | $216,000 |
| 2020 | $10,455 | $305,000 | $89,000 | $216,000 |
| 2019 | $10,352 | $305,000 | $89,000 | $216,000 |
| 2018 | $1,189 | $305,000 | $89,000 | $216,000 |
| 2017 | $9,955 | $305,000 | $89,000 | $216,000 |
| 2016 | $9,836 | $305,000 | $89,000 | $216,000 |
| 2015 | $9,580 | $305,000 | $89,000 | $216,000 |
| 2014 | $9,486 | $305,000 | $89,000 | $216,000 |
Agents Affiliated with this Home
-
Brian Weaver

Seller's Agent in 2016
Brian Weaver
Silver Leaf Partners Inc
(610) 574-2772
1 in this area
26 Total Sales
-
T
Seller Co-Listing Agent in 2016
Tina Weaver
Keller Williams Real Estate-Blue Bell
-
Patti Tabor

Buyer's Agent in 2016
Patti Tabor
Realty One Group Advocates
(610) 420-7321
1 in this area
130 Total Sales
Map
Source: Bright MLS
MLS Number: 1002605412
APN: 67-00-00116-744
- 2220 Schlosser Rd
- 3370 Morris Rd
- 2214 Ayreshire Dr
- 1310 Sunny Ayr Way
- 3044 Conrad Way
- 3241 Heebner Rd
- 3235 Heebner Rd
- 2050 Creek Way
- 1914 Rampart Ln
- FARM 28 Heebner Rd
- LOT 28 Heebner Rd
- 1802 Theresa Way
- 2202 Smithfield Ct
- 1896 S Valley Forge Rd
- 1630 Landis Rd
- 1210 Anders Rd
- 503 Freedom Cir Unit 315
- 3930 Ashland Dr Unit 138
- 3245 Hedwig Ln
- 451 Oakmont Ct
