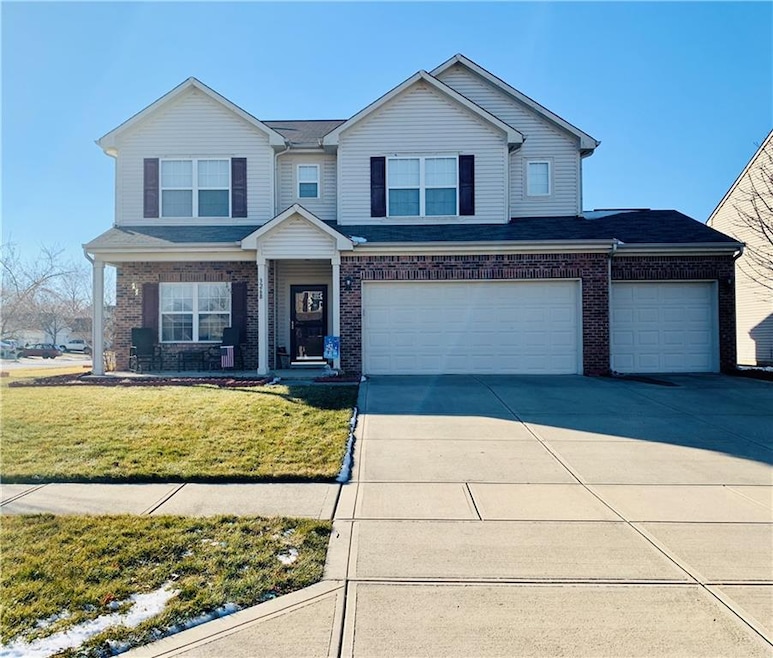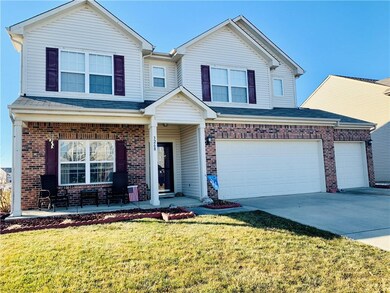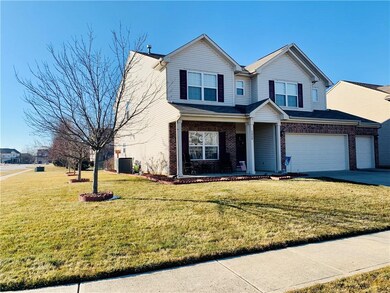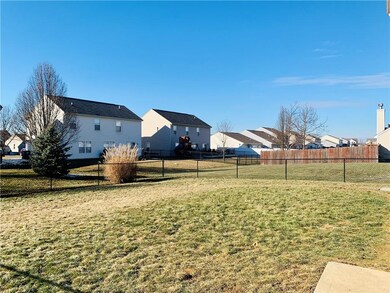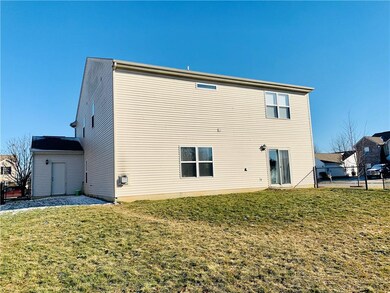
3268 Bristlecone Ct Whiteland, IN 46184
Highlights
- Traditional Architecture
- Storm Windows
- Walk-In Closet
- 3 Car Attached Garage
- Woodwork
- Forced Air Heating and Cooling System
About This Home
As of March 2021Sundrenched, well maintained 4 BD/ 2.5 BA home boasting an open concept kitchen w/ fantastic storage, lg great room w/ gas fireplace, new laminate (main level), remodeled half bath, fenced corner lot, fresh paint, updated HE HVAC System (2017), tankless water heater (2016), and 3 car garage. Office on main could be a possible 5th BD. Spacious master suite w/ 2 walk-in closets, & ensuite. Just minutes from the amenities of the area w/ easy access neighborhood parks, this home is the perfect fit.
Last Agent to Sell the Property
Anne Rhinehart
Carpenter, REALTORS® Listed on: 02/09/2021

Last Buyer's Agent
Alexis Betancourt
2.0 Brokerage, LLC
Home Details
Home Type
- Single Family
Est. Annual Taxes
- $1,988
Year Built
- Built in 2007
Lot Details
- 10,411 Sq Ft Lot
HOA Fees
- $28 Monthly HOA Fees
Parking
- 3 Car Attached Garage
- Driveway
Home Design
- Traditional Architecture
- Slab Foundation
- Vinyl Construction Material
Interior Spaces
- 2-Story Property
- Woodwork
- Fireplace Features Blower Fan
- Window Screens
- Family or Dining Combination
Kitchen
- Gas Oven
- Built-In Microwave
- Dishwasher
- Disposal
Flooring
- Carpet
- Laminate
Bedrooms and Bathrooms
- 4 Bedrooms
- Walk-In Closet
Home Security
- Storm Windows
- Fire and Smoke Detector
Utilities
- Forced Air Heating and Cooling System
- Heating System Uses Gas
Community Details
- Association fees include home owners, maintenance, management
- Southern Pines Subdivision
- Property managed by Southern Pines HOA
- The community has rules related to covenants, conditions, and restrictions
Listing and Financial Details
- Assessor Parcel Number 410517023094000030
Ownership History
Purchase Details
Home Financials for this Owner
Home Financials are based on the most recent Mortgage that was taken out on this home.Purchase Details
Home Financials for this Owner
Home Financials are based on the most recent Mortgage that was taken out on this home.Purchase Details
Home Financials for this Owner
Home Financials are based on the most recent Mortgage that was taken out on this home.Purchase Details
Home Financials for this Owner
Home Financials are based on the most recent Mortgage that was taken out on this home.Purchase Details
Home Financials for this Owner
Home Financials are based on the most recent Mortgage that was taken out on this home.Similar Homes in Whiteland, IN
Home Values in the Area
Average Home Value in this Area
Purchase History
| Date | Type | Sale Price | Title Company |
|---|---|---|---|
| Warranty Deed | $281,500 | None Available | |
| Warranty Deed | -- | None Available | |
| Warranty Deed | -- | Chicago Title Company Llc | |
| Warranty Deed | -- | Chicago Title | |
| Warranty Deed | -- | None Available |
Mortgage History
| Date | Status | Loan Amount | Loan Type |
|---|---|---|---|
| Open | $787,558,000 | Commercial | |
| Previous Owner | $207,570 | No Value Available | |
| Previous Owner | $181,649 | FHA | |
| Previous Owner | $156,500 | No Value Available | |
| Previous Owner | $157,500 | No Value Available | |
| Previous Owner | $187,330 | No Value Available | |
| Previous Owner | $187,330 | No Value Available | |
| Previous Owner | $0 | No Value Available |
Property History
| Date | Event | Price | Change | Sq Ft Price |
|---|---|---|---|---|
| 03/10/2021 03/10/21 | Sold | $281,500 | +2.4% | $87 / Sq Ft |
| 02/10/2021 02/10/21 | Pending | -- | -- | -- |
| 02/09/2021 02/09/21 | For Sale | $275,000 | +25.9% | $85 / Sq Ft |
| 12/31/2018 12/31/18 | Sold | $218,500 | +1.6% | $67 / Sq Ft |
| 12/14/2018 12/14/18 | Pending | -- | -- | -- |
| 12/05/2018 12/05/18 | For Sale | $215,000 | +16.2% | $66 / Sq Ft |
| 04/30/2014 04/30/14 | Sold | $185,000 | -2.6% | $57 / Sq Ft |
| 03/01/2014 03/01/14 | Pending | -- | -- | -- |
| 02/20/2014 02/20/14 | For Sale | $189,850 | -- | $59 / Sq Ft |
Tax History Compared to Growth
Tax History
| Year | Tax Paid | Tax Assessment Tax Assessment Total Assessment is a certain percentage of the fair market value that is determined by local assessors to be the total taxable value of land and additions on the property. | Land | Improvement |
|---|---|---|---|---|
| 2024 | $5,966 | $285,600 | $56,000 | $229,600 |
| 2023 | $5,956 | $314,300 | $56,000 | $258,300 |
| 2022 | $2,893 | $277,600 | $29,900 | $247,700 |
| 2021 | $2,435 | $233,000 | $29,900 | $203,100 |
| 2020 | $2,154 | $205,100 | $29,900 | $175,200 |
| 2019 | $1,987 | $189,400 | $29,900 | $159,500 |
| 2018 | $1,927 | $191,300 | $21,900 | $169,400 |
| 2017 | $1,860 | $185,000 | $21,900 | $163,100 |
| 2016 | $1,886 | $188,600 | $21,900 | $166,700 |
| 2014 | $1,683 | $168,300 | $26,800 | $141,500 |
| 2013 | $1,683 | $169,800 | $26,800 | $143,000 |
Agents Affiliated with this Home
-
A
Seller's Agent in 2021
Anne Rhinehart
Carpenter, REALTORS®
-
A
Buyer's Agent in 2021
Alexis Betancourt
2.0 Brokerage, LLC
-
J
Seller's Agent in 2018
John LaVine
F.C. Tucker Company
-
L
Buyer's Agent in 2018
Laura Stevenson
Carpenter, REALTORS®
(317) 709-5032
18 in this area
94 Total Sales
-

Seller's Agent in 2014
David Brenton
DAVID BRENTON'S TEAM
(317) 882-7210
61 in this area
628 Total Sales
Map
Source: MIBOR Broker Listing Cooperative®
MLS Number: 21765229
APN: 41-05-17-023-094.000-030
- 452 Southern Pines Dr
- 3183 Hemlock St
- 832 Spinney Ln
- 2982 Weald St
- 3292 Underwood Dr
- 2786 Longleaf Dr
- 618 Stobus Dr
- 2437 Grand Fir Dr
- 772 Cembra Dr
- 2625 Wildflower Ln
- 2449 Joust Dr
- 564 Mountain Pine Dr
- 809 Blackberry Dr
- 2525 Summerwood Ln
- 0 W Worthsville Rd
- 75 Declaration Dr
- 2418 Ashton Ln
- 142 Hilltop Farms Blvd
- 125 Hilltop Farms Blvd
- 1056 Hilltop Commons Blvd
