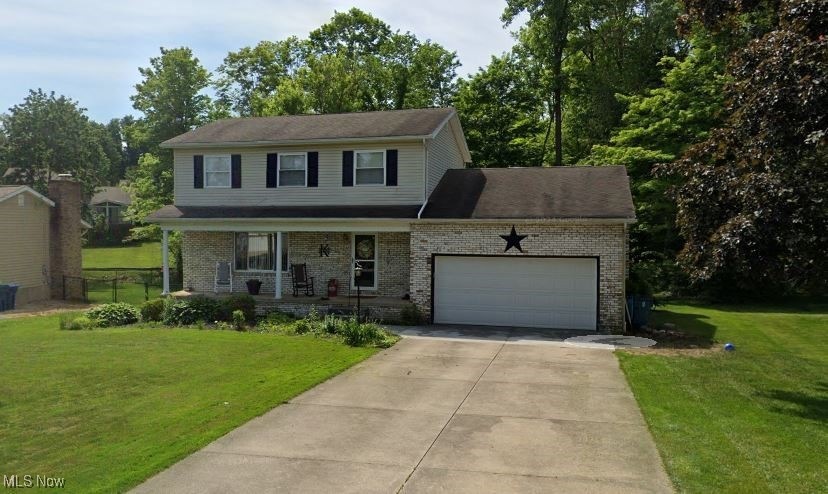
3268 Creekside Dr Norton, OH 44203
Highlights
- Colonial Architecture
- Deck
- 2 Car Attached Garage
- Norton Primary Elementary School Rated A-
- No HOA
- Views
About This Home
As of March 2025Welcome to this 3-bedroom, 1.5-bath Colonial, perfectly designed for comfort and convenience. As you enter through the foyer, you'll be greeted by a cozy living room ideal for relaxing. The dining room flows into the kitchen, complete with an eat-in area and pantry, making meal prep and family gatherings a breeze. Family room w/gas fireplace, a half bath, and convenient access to the 2 car attached garage round out the first floor.
Upstairs, the master bedroom features a walk-in closet and easy access to the shared full bathroom. Two additional bedrooms provide ample space for family, guests, or a home office.
The walk-out lower level adds even more living space with a versatile recreation room and bar, perfect for entertaining. The lower level also includes glass block windows, a crawl space, water softener, and sump pump.
Step outside to enjoy your private deck and patio, ideal for outdoor dining or simply unwinding after a busy day. A 2-car attached garage provides added convenience for parking and storage.
Don't miss out on the opportunity to own this charming home in a desirable???????????????????????????????????????? neighborhood.
Last Agent to Sell the Property
Keller Williams Chervenic Rlty Brokerage Email: darlenehall@kw.com 330-800-4255 License #337861

Last Buyer's Agent
Keller Williams Chervenic Rlty Brokerage Email: darlenehall@kw.com 330-800-4255 License #337861

Home Details
Home Type
- Single Family
Est. Annual Taxes
- $3,236
Year Built
- Built in 1972
Lot Details
- 0.28 Acre Lot
- Lot Dimensions are 80x152
Parking
- 2 Car Attached Garage
- Garage Door Opener
Home Design
- Colonial Architecture
- Fiberglass Roof
- Asphalt Roof
- Vinyl Siding
Interior Spaces
- 2-Story Property
- Living Room with Fireplace
- Dishwasher
- Property Views
Bedrooms and Bathrooms
- 3 Bedrooms
- 1.5 Bathrooms
Basement
- Basement Fills Entire Space Under The House
- Sump Pump
- Laundry in Basement
Outdoor Features
- Deck
- Patio
Utilities
- Forced Air Heating and Cooling System
- Heating System Uses Gas
- Water Softener
Community Details
- No Home Owners Association
- Brentwood Estates Subdivision
Listing and Financial Details
- Assessor Parcel Number 4602266
Ownership History
Purchase Details
Home Financials for this Owner
Home Financials are based on the most recent Mortgage that was taken out on this home.Purchase Details
Home Financials for this Owner
Home Financials are based on the most recent Mortgage that was taken out on this home.Purchase Details
Map
Similar Homes in Norton, OH
Home Values in the Area
Average Home Value in this Area
Purchase History
| Date | Type | Sale Price | Title Company |
|---|---|---|---|
| Warranty Deed | $113,000 | American Title Solutions | |
| Warranty Deed | $145,000 | Endress/Lawyers Title | |
| Interfamily Deed Transfer | -- | -- |
Mortgage History
| Date | Status | Loan Amount | Loan Type |
|---|---|---|---|
| Open | $109,610 | New Conventional | |
| Previous Owner | $154,397 | FHA | |
| Previous Owner | $126,400 | Fannie Mae Freddie Mac | |
| Previous Owner | $23,700 | Unknown | |
| Previous Owner | $139,400 | Unknown | |
| Previous Owner | $142,000 | Unknown | |
| Previous Owner | $137,750 | No Value Available |
Property History
| Date | Event | Price | Change | Sq Ft Price |
|---|---|---|---|---|
| 03/27/2025 03/27/25 | Sold | $250,000 | 0.0% | $114 / Sq Ft |
| 01/27/2025 01/27/25 | Pending | -- | -- | -- |
| 01/21/2025 01/21/25 | Off Market | $250,000 | -- | -- |
| 01/20/2025 01/20/25 | For Sale | $250,000 | -- | $114 / Sq Ft |
Tax History
| Year | Tax Paid | Tax Assessment Tax Assessment Total Assessment is a certain percentage of the fair market value that is determined by local assessors to be the total taxable value of land and additions on the property. | Land | Improvement |
|---|---|---|---|---|
| 2025 | $3,077 | $75,142 | $11,963 | $63,179 |
| 2024 | $3,077 | $75,142 | $11,963 | $63,179 |
| 2023 | $3,077 | $75,142 | $11,963 | $63,179 |
| 2022 | $2,744 | $55,028 | $8,733 | $46,295 |
| 2021 | $2,757 | $55,028 | $8,733 | $46,295 |
| 2020 | $2,575 | $55,030 | $8,730 | $46,300 |
| 2019 | $2,750 | $51,610 | $8,730 | $42,880 |
| 2018 | $2,704 | $51,610 | $8,730 | $42,880 |
| 2017 | $2,703 | $51,610 | $8,730 | $42,880 |
| 2016 | $2,642 | $46,210 | $8,730 | $37,480 |
| 2015 | $2,703 | $46,210 | $8,730 | $37,480 |
| 2014 | $2,679 | $46,210 | $8,730 | $37,480 |
| 2013 | $2,656 | $46,290 | $8,730 | $37,560 |
Source: MLS Now
MLS Number: 5095418
APN: 46-02266
- 3289 Butternut Dr
- 3163 Driftwood Rd
- 3125 Orchard Hill Dr
- 3577 Wadsworth Rd
- 3661 Belt Line Dr
- 3837 S Cleveland Massillon Rd
- 3837 S Cleveland Massillon Rd
- 3837 S Cleveland Massillon Rd
- 3837 S Cleveland Massillon Rd
- 2829 Shellhart Rd
- 3899 Easton Rd
- 3883 Higgins Dr
- 3724 Alumina Dr
- 3757 Alumina Dr
- 2583 Action Dr
- 0 Golf Course Dr
- 3829 Mount Vernon Blvd
- 3007 Wilbanks Dr
- 2995 Wilbanks Dr
- 3939 Higgins Dr
