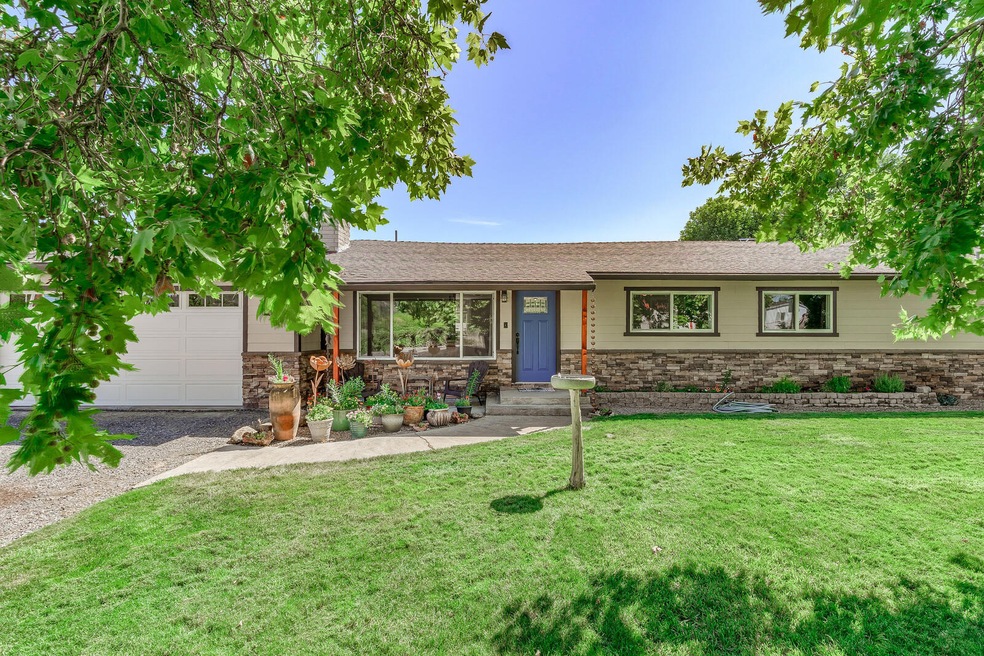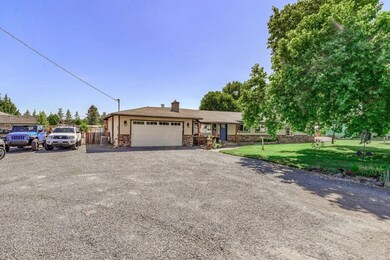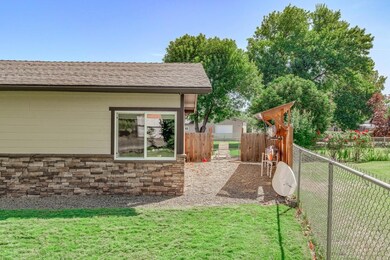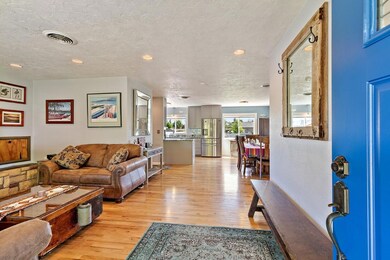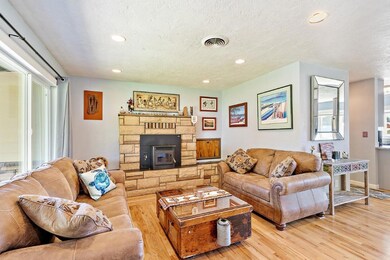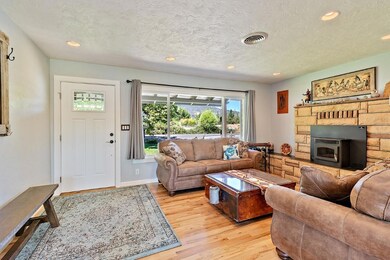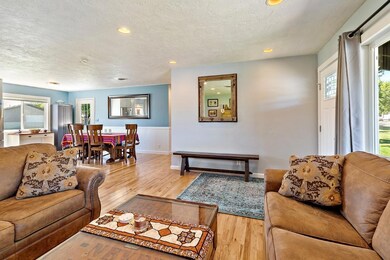
3268 Grant Rd Central Point, OR 97502
Highlights
- RV Access or Parking
- Vaulted Ceiling
- Wood Flooring
- Open Floorplan
- Ranch Style House
- Granite Countertops
About This Home
As of February 2023Beautiful Central Point home with a rural feel close to town is now available. This home features a newly remodeled kitchen, wonderfully updated baths, new siding, paint inside and out, new windows and doors, custom patio area, new covered storage/ workshop area and more. There is plenty of room for all the family in this large family room with a pellet stove. This lot has enough space to build a huge shop or additional dwelling, buyer to do their own diligence on possible subdivision and ADU. Plenty of parking space, over sized garage and room for an RV, with RV dump, as well as enough space to make it your own. City of Central Point states that is annexed into the city there is a possibility to subdivide. The property is serviced by public utilities but also had a well that currently runs the back yard sprinklers. There are so many options here. Don't miss out on this one.
Last Agent to Sell the Property
Windermere Van Vleet & Assoc2 License #201110089 Listed on: 08/19/2020

Home Details
Home Type
- Single Family
Est. Annual Taxes
- $2,624
Year Built
- Built in 1962
Lot Details
- 0.61 Acre Lot
- Level Lot
- Front and Back Yard Sprinklers
- Sprinklers on Timer
- Property is zoned R-1-10, R-1-10
Parking
- 2 Car Attached Garage
- RV Access or Parking
Home Design
- Ranch Style House
- Frame Construction
- Composition Roof
- Concrete Perimeter Foundation
Interior Spaces
- 1,806 Sq Ft Home
- Open Floorplan
- Vaulted Ceiling
- Ceiling Fan
- Self Contained Fireplace Unit Or Insert
- Double Pane Windows
- Vinyl Clad Windows
- Family Room
- Living Room
- Dining Room
Kitchen
- <<OvenToken>>
- Cooktop<<rangeHoodToken>>
- <<microwave>>
- Dishwasher
- Granite Countertops
- Disposal
Flooring
- Wood
- Laminate
Bedrooms and Bathrooms
- 3 Bedrooms
- Walk-In Closet
- Soaking Tub
- <<tubWithShowerToken>>
Home Security
- Smart Thermostat
- Carbon Monoxide Detectors
- Fire and Smoke Detector
Outdoor Features
- Patio
- Fire Pit
- Separate Outdoor Workshop
Schools
- Mae Richardson Elementary School
- Scenic Middle School
- Crater High School
Utilities
- Central Air
- Heating System Uses Natural Gas
- Heat Pump System
- Pellet Stove burns compressed wood to generate heat
- Well
- Private Sewer
Community Details
- No Home Owners Association
Listing and Financial Details
- Assessor Parcel Number 2000
Ownership History
Purchase Details
Home Financials for this Owner
Home Financials are based on the most recent Mortgage that was taken out on this home.Purchase Details
Home Financials for this Owner
Home Financials are based on the most recent Mortgage that was taken out on this home.Purchase Details
Home Financials for this Owner
Home Financials are based on the most recent Mortgage that was taken out on this home.Purchase Details
Home Financials for this Owner
Home Financials are based on the most recent Mortgage that was taken out on this home.Purchase Details
Home Financials for this Owner
Home Financials are based on the most recent Mortgage that was taken out on this home.Similar Homes in the area
Home Values in the Area
Average Home Value in this Area
Purchase History
| Date | Type | Sale Price | Title Company |
|---|---|---|---|
| Warranty Deed | $485,000 | First American Title | |
| Warranty Deed | $461,000 | First American | |
| Warranty Deed | $329,900 | First American | |
| Interfamily Deed Transfer | -- | None Available | |
| Warranty Deed | $134,000 | First American |
Mortgage History
| Date | Status | Loan Amount | Loan Type |
|---|---|---|---|
| Open | $388,000 | New Conventional | |
| Previous Owner | $145,500 | New Conventional | |
| Previous Owner | $263,920 | New Conventional | |
| Previous Owner | $188,000 | New Conventional | |
| Previous Owner | $16,500 | Credit Line Revolving | |
| Previous Owner | $130,603 | FHA | |
| Previous Owner | $72,490 | Unknown |
Property History
| Date | Event | Price | Change | Sq Ft Price |
|---|---|---|---|---|
| 02/02/2023 02/02/23 | Sold | $485,000 | -0.8% | $269 / Sq Ft |
| 01/20/2023 01/20/23 | Pending | -- | -- | -- |
| 01/16/2023 01/16/23 | Price Changed | $489,000 | -2.0% | $271 / Sq Ft |
| 10/28/2022 10/28/22 | Price Changed | $499,000 | -3.1% | $276 / Sq Ft |
| 09/19/2022 09/19/22 | Price Changed | $515,000 | -4.5% | $285 / Sq Ft |
| 08/22/2022 08/22/22 | Price Changed | $539,000 | -1.8% | $298 / Sq Ft |
| 08/05/2022 08/05/22 | For Sale | $549,000 | +19.1% | $304 / Sq Ft |
| 09/23/2020 09/23/20 | Sold | $461,000 | +2.4% | $255 / Sq Ft |
| 08/20/2020 08/20/20 | Pending | -- | -- | -- |
| 08/13/2020 08/13/20 | For Sale | $450,000 | +36.4% | $249 / Sq Ft |
| 09/13/2017 09/13/17 | Sold | $329,900 | 0.0% | $183 / Sq Ft |
| 07/31/2017 07/31/17 | Pending | -- | -- | -- |
| 07/27/2017 07/27/17 | For Sale | $329,900 | -- | $183 / Sq Ft |
Tax History Compared to Growth
Tax History
| Year | Tax Paid | Tax Assessment Tax Assessment Total Assessment is a certain percentage of the fair market value that is determined by local assessors to be the total taxable value of land and additions on the property. | Land | Improvement |
|---|---|---|---|---|
| 2025 | $3,010 | $244,980 | $86,280 | $158,700 |
| 2024 | $3,010 | $237,850 | $107,050 | $130,800 |
| 2023 | $2,910 | $230,930 | $103,930 | $127,000 |
| 2022 | $2,848 | $230,930 | $103,930 | $127,000 |
| 2021 | $2,767 | $224,210 | $100,900 | $123,310 |
| 2020 | $2,686 | $217,680 | $97,960 | $119,720 |
| 2019 | $2,624 | $205,190 | $92,340 | $112,850 |
| 2018 | $2,543 | $199,220 | $89,650 | $109,570 |
| 2017 | $2,483 | $199,220 | $89,650 | $109,570 |
| 2016 | $2,410 | $187,790 | $84,500 | $103,290 |
| 2015 | $2,298 | $187,790 | $84,500 | $103,290 |
| 2014 | $2,243 | $177,020 | $79,660 | $97,360 |
Agents Affiliated with this Home
-
Luanna Giles
L
Seller's Agent in 2023
Luanna Giles
Windermere Van Vleet & Assoc2
(541) 601-6781
85 Total Sales
-
Cheyenne Giles
C
Seller Co-Listing Agent in 2023
Cheyenne Giles
Windermere Van Vleet & Assoc2
(541) 842-0898
78 Total Sales
-
Denisse Mendoza Gutierrez

Buyer's Agent in 2023
Denisse Mendoza Gutierrez
RE/MAX
(541) 838-4749
120 Total Sales
-
Rachel Whitley
R
Buyer's Agent in 2020
Rachel Whitley
Gateway Real Estate
(541) 941-0007
62 Total Sales
-
JJ Kramer

Seller's Agent in 2017
JJ Kramer
John L. Scott Medford
(541) 840-2992
655 Total Sales
-
G
Seller Co-Listing Agent in 2017
Gregory Smith
John L. Scott Medford
Map
Source: Oregon Datashare
MLS Number: 220107057
APN: 10201898
- 659 Jackson Creek Dr
- 760 Annalee Dr
- 2969 Linden Ln
- 50 Kathryn Ct
- 429 Mayberry Ln
- 573 Blue Heron Dr
- 895 Holley Way
- 548 Blue Heron Dr
- 871 Holley Way
- 378 S Central Valley Dr
- 2958 Freeland Rd
- 3435 Snowy Butte Ln
- 2871 Beall Ln
- 202 Corcoran Ln
- 3365 Green Acres Dr
- 615 John Wayne Dr
- 349 W Pine St
- 1733 Jessica Cir
- 202 Glenn Way
- 2997 Sunnyvale Dr
