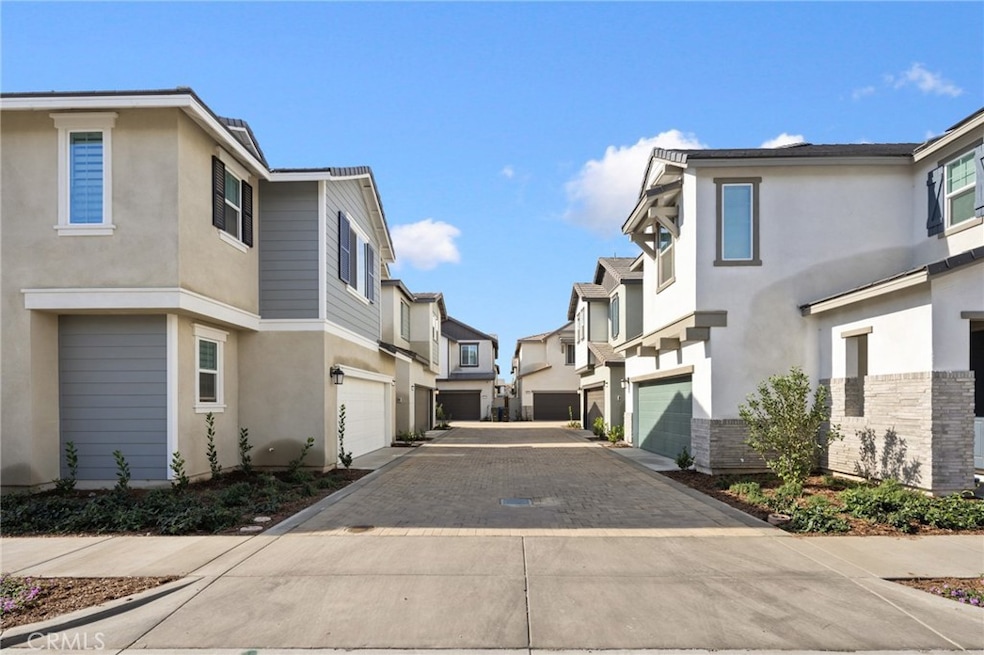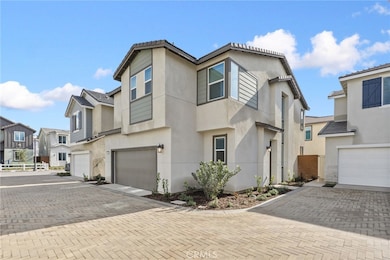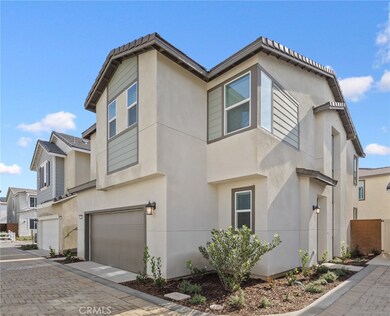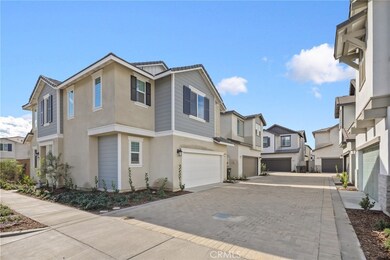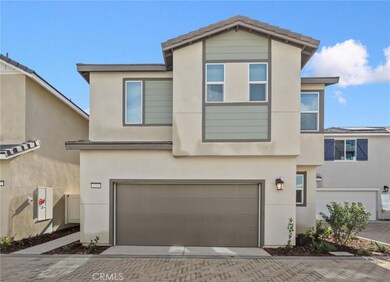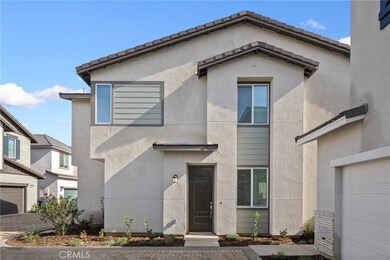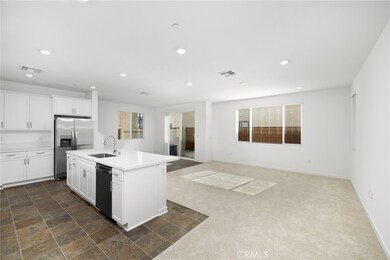3268 Sprout Paseo Ontario, CA 91761
Ontario Ranch NeighborhoodHighlights
- New Construction
- Community Pool
- Laundry Room
- Mountain View
- 2 Car Attached Garage
- Central Air
About This Home
Experience the perfect blend of modern design and convenience in this brand-new, 3-level townhome located in the desirable Springhill community of Ontario Ranch. Built by Lennar, this stunning home offers 3 bedrooms, 2.5 bathrooms, and an attached 2-car garage across approximately 1,938 sq ft of thoughtfully designed living space. The open-concept layout features a bright living area, a contemporary kitchen with ample cabinetry and sleek countertops, and in-unit laundry for added convenience. Upstairs, the spacious primary suite boasts a private bath, while additional bedrooms provide versatility for family, guests, or a home office. Ceiling fans throughout, private outdoor space, and modern finishes make this home move-in ready. Ideally situated near Riverside Drive and Milliken Avenue, with easy access to shopping, dining, and the I-10 freeway, this new-construction townhome combines style, comfort, and location in one highly sought-after package.
Listing Agent
Coldwell Banker Realty Brokerage Phone: 626-393-5695 License #01503342 Listed on: 11/24/2025

Townhouse Details
Home Type
- Townhome
Year Built
- Built in 2025 | New Construction
Parking
- 2 Car Attached Garage
Home Design
- Entry on the 1st floor
Interior Spaces
- 1,938 Sq Ft Home
- 3-Story Property
- Mountain Views
- Laundry Room
Bedrooms and Bathrooms
- 3 Main Level Bedrooms
- All Upper Level Bedrooms
Additional Features
- 1 Common Wall
- Suburban Location
- Central Air
Listing and Financial Details
- Security Deposit $3,500
- Rent includes trash collection, water
- 12-Month Minimum Lease Term
- Available 11/14/25
Community Details
Overview
- Property has a Home Owners Association
- 83 Units
Recreation
- Community Pool
Pet Policy
- Call for details about the types of pets allowed
- Pet Deposit $600
Map
Source: California Regional Multiple Listing Service (CRMLS)
MLS Number: AR25258326
- 2611 Cloudview Privado
- 3276 Homestead Paseo
- 2593 Cloudview Privado
- Residence Three Plan at Springhill - Copperstone
- Residence One Plan at Springhill - Copperstone
- Residence Two Plan at Springhill - Copperstone
- 3201 Silo Paseo
- 3251 Silo Paseo
- 3235 Silo Paseo
- Residence One Plan at Springhill - Skybrook
- Residence Three Plan at Springhill - Glennview
- Residence One Plan at Springhill - Glennview
- 2670 Birdsong Privado
- 3274 Silo Paseo
- 3237 Silo Paseo
- 3211 Silo Paseo
- 3254 Silo Paseo
- Residence Three Plan at Springhill - Skybrook
- 2569 Cloudview Privado
- Residence Two Plan at Springhill - Skybrook
- 3256 Sprout Paseo
- 2571 Cloudview Privado
- 3218 Homestead Paseo
- 3303 S Archibald Ave
- 2550 E Riverside Dr
- 3773 Burning Tree Dr
- 3472 E Emerald Dr
- 3359 S Myrtle Dr
- 3364 Honeybrook Way
- 2414 S Woodlark Dr
- 3620 S Allston Paseo
- 2753 E Amberley Privado
- 3230 E Yountville Dr
- 3310 E Yountville Dr Unit 3
- 3167 E Mt Rainier Dr
- 3931 S Merryvale Way
- 3205 E Mt Rainier Dr
- 4405 S Fairmount Paseo
- 3703 Country Oaks Loop Unit B
- 4263 S Glacier Trail
