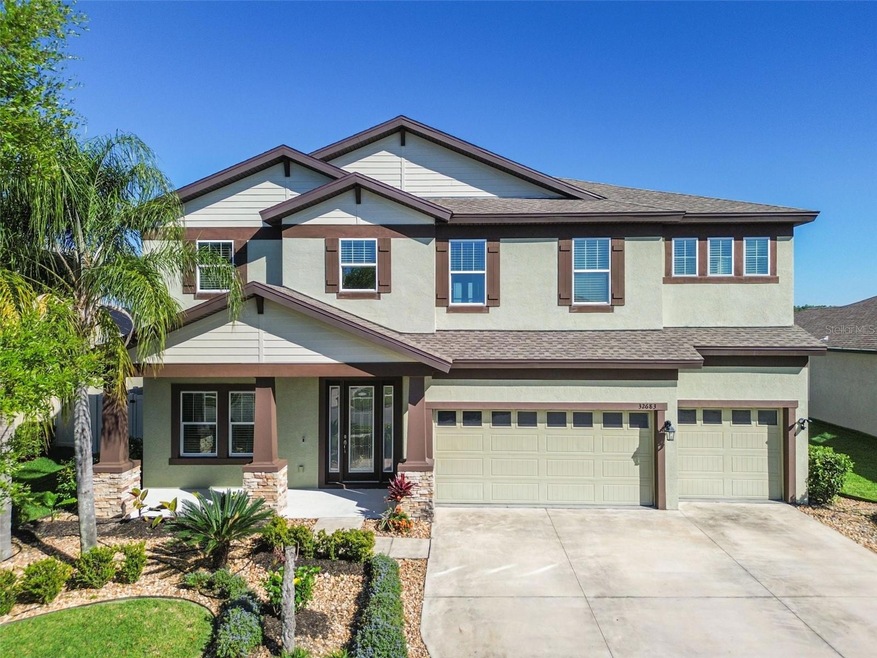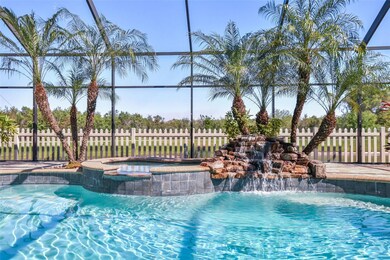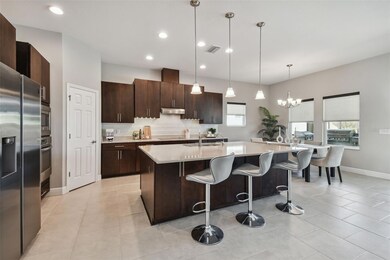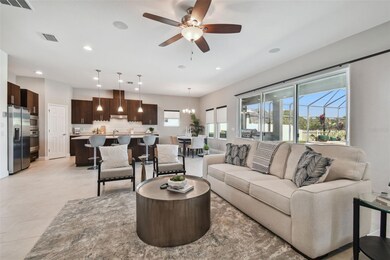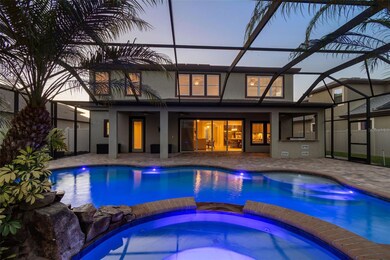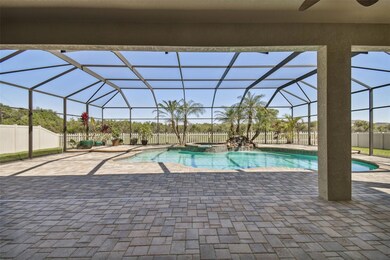
32683 Natural Bridge Rd Zephyrhills, FL 33543
Meadow Point NeighborhoodEstimated Value: $750,055 - $826,000
Highlights
- Screened Pool
- Reverse Osmosis System
- High Ceiling
- Dr. John Long Middle School Rated A-
- Outdoor Kitchen
- Stone Countertops
About This Home
As of April 2024Welcome to 32683 Natural Bridge Road. This stunning POOL home is located in the amenity-rich community of Union Park and will surely check all the boxes! With its picturesque views from the backyard oasis, this Homes by Westbay built home is situated on an oversized premium homesite and features 5 bedrooms, 4 full baths, an expansive upstairs BONUS room, and main level DEN/OFFICE space! The home has BRAND NEW CARPET throughout and the interior of the home has been adorned with a fresh coat of PAINT! A NEW ROOF was installed in 2023 offering its new owners peace of mind with a transfer of warranty! The outdoor FLORIDA living space is a showstopper featuring a SALTWATER POOL/SPA, CUSTOM WATERFALL feature, GRILL/HIBACHI, BUILT -IN SPEAKERS and SCREEN ENCLOSURE. The home is fully FENCED with 2 GATES for easy access! The second level primary suite is spacious and its ensuite features a large walk-in closet, JETTED TUB and a RAINSHOWER. The main level bedroom is a perfect guest retreat! Another FEATURE of the home is the use of a PROPANE system which ensures endless hot water to the home and SPA and is also the source of power to the outdoor grill. More NOTABLE features include a Culligan WATER SOFTENER/REVERSE OSMOSIS, UPGRADED kitchen CABINETRY with island BUILT- INS, stunning kitchen BACKSPLASH, GRANITE countertops, built in SPEAKERS and NEW POOL PUMP and POOL HEATER. UNION PARK offers its residents an ideal homeowner experience featuring a resort style pool, lap pool, clubhouse, fitness center, splash pad, dog park, zen garden, playground and miles of walking and biking trails! Schedule your private tour of this exceptional home and community today!
Last Agent to Sell the Property
BHHS FLORIDA PROPERTIES GROUP Brokerage Phone: 813-907-8200 License #3416827 Listed on: 03/22/2024

Home Details
Home Type
- Single Family
Est. Annual Taxes
- $11,093
Year Built
- Built in 2015
Lot Details
- 9,229 Sq Ft Lot
- West Facing Home
- Landscaped
- Irrigation
- Property is zoned MPUD
HOA Fees
- $85 Monthly HOA Fees
Parking
- 3 Car Attached Garage
Home Design
- Bi-Level Home
- Slab Foundation
- Shingle Roof
- Stucco
Interior Spaces
- 3,528 Sq Ft Home
- High Ceiling
- Ceiling Fan
- Sliding Doors
Kitchen
- Eat-In Kitchen
- Built-In Oven
- Cooktop
- Microwave
- Freezer
- Dishwasher
- Stone Countertops
- Solid Wood Cabinet
- Disposal
- Reverse Osmosis System
Flooring
- Carpet
- Ceramic Tile
Bedrooms and Bathrooms
- 5 Bedrooms
- Primary Bedroom Upstairs
- 4 Full Bathrooms
Laundry
- Laundry Room
- Laundry on upper level
- Dryer
- Washer
Pool
- Screened Pool
- Heated In Ground Pool
- Saltwater Pool
- Spa
- Fence Around Pool
Outdoor Features
- Covered patio or porch
- Outdoor Kitchen
- Private Mailbox
Schools
- Double Branch Elementary School
- John Long Middle School
- Wiregrass Ranch High School
Utilities
- Central Heating and Cooling System
- Propane
- Water Softener
- Cable TV Available
Community Details
- Michael Sakellarides Association, Phone Number (813) 565-4663
- Visit Association Website
- Union Park Ph 3A Subdivision
Listing and Financial Details
- Visit Down Payment Resource Website
- Legal Lot and Block 7 / 6
- Assessor Parcel Number 20-26-35-003.0-006.00-007.0
- $3,901 per year additional tax assessments
Ownership History
Purchase Details
Home Financials for this Owner
Home Financials are based on the most recent Mortgage that was taken out on this home.Purchase Details
Purchase Details
Purchase Details
Similar Homes in Zephyrhills, FL
Home Values in the Area
Average Home Value in this Area
Purchase History
| Date | Buyer | Sale Price | Title Company |
|---|---|---|---|
| Banner Shane Jordan | $810,000 | Capstone Title | |
| Mitchell Donna A | -- | Attorney | |
| Griggs Russell L | $440,000 | Hillsborough Title Llc | |
| Homes By West Bay Llc | $442,256 | None Available |
Mortgage History
| Date | Status | Borrower | Loan Amount |
|---|---|---|---|
| Open | Banner Shane Jordan | $622,000 |
Property History
| Date | Event | Price | Change | Sq Ft Price |
|---|---|---|---|---|
| 04/25/2024 04/25/24 | Sold | $810,000 | -2.4% | $230 / Sq Ft |
| 03/27/2024 03/27/24 | Pending | -- | -- | -- |
| 03/22/2024 03/22/24 | For Sale | $830,000 | -- | $235 / Sq Ft |
Tax History Compared to Growth
Tax History
| Year | Tax Paid | Tax Assessment Tax Assessment Total Assessment is a certain percentage of the fair market value that is determined by local assessors to be the total taxable value of land and additions on the property. | Land | Improvement |
|---|---|---|---|---|
| 2024 | $11,357 | $468,800 | -- | -- |
| 2023 | $11,093 | $455,150 | $0 | $0 |
| 2022 | $10,131 | $441,900 | $0 | $0 |
| 2021 | $9,827 | $429,030 | $64,036 | $364,994 |
| 2020 | $9,620 | $421,961 | $66,121 | $355,840 |
| 2019 | $9,847 | $436,216 | $66,121 | $370,095 |
| 2018 | $9,580 | $428,456 | $0 | $0 |
| 2017 | $8,863 | $422,757 | $0 | $0 |
| 2016 | $8,718 | $376,218 | $66,121 | $310,097 |
| 2015 | $3,747 | $66,121 | $66,121 | $0 |
| 2014 | -- | $8,800 | $8,800 | $0 |
Agents Affiliated with this Home
-
Carrie Frederickson

Seller's Agent in 2024
Carrie Frederickson
BHHS FLORIDA PROPERTIES GROUP
(727) 277-1901
33 in this area
64 Total Sales
-
Melanie Atkinson

Buyer's Agent in 2024
Melanie Atkinson
COMPASS FLORIDA LLC
(813) 368-6084
4 in this area
130 Total Sales
Map
Source: Stellar MLS
MLS Number: T3510770
APN: 35-26-20-0030-00600-0070
- 1796 Tonka Terrace
- 32791 Natural Bridge Rd
- 1844 Odiorne Point Ln
- 32699 Dashel Palm Ln
- 32803 Pez Landing Ln
- 1853 Hovenweep Rd
- 1869 Hovenweep Rd
- 32965 Kaloko Rd
- 32859 Pez Landing Ln
- 1626 Tallulah Terrace
- 1571 Montgomery Bell Rd
- 1523 Glen Grove Loop
- 1967 Hovenweep Rd
- 32713 Brooks Hawk Ln
- 32721 Brooks Hawk Ln
- 32714 Brooks Hawk Ln
- 1570 Hubbell Rd
- 32775 Brooks Hawk Ln
- 1435 Montgomery Bell Rd
- 1398 Crescent Hoop Way
- 32683 Natural Bridge Rd
- 32697 Natural Bridge Rd
- 32671 Natural Bridge Rd
- 32709 Natural Bridge Rd
- 32657 Natural Bridge Rd
- 32688 Natural Bridge Rd
- 32676 Natural Bridge Rd
- 32662 Natural Bridge Rd
- 32645 Natural Bridge Rd
- 32723 Natural Bridge Rd
- 32716 Natural Bridge Rd
- 32650 Natural Bridge Rd
- 1844 Tonka Terrace
- 1832 Tonka Terrace
- 1856 Tonka Terrace
- 32638 Natural Bridge Rd
- 1868 Tonka Terrace
- 32633 Natural Bridge Rd
- 1820 Tonka Terrace
- 32735 Natural Bridge Rd
