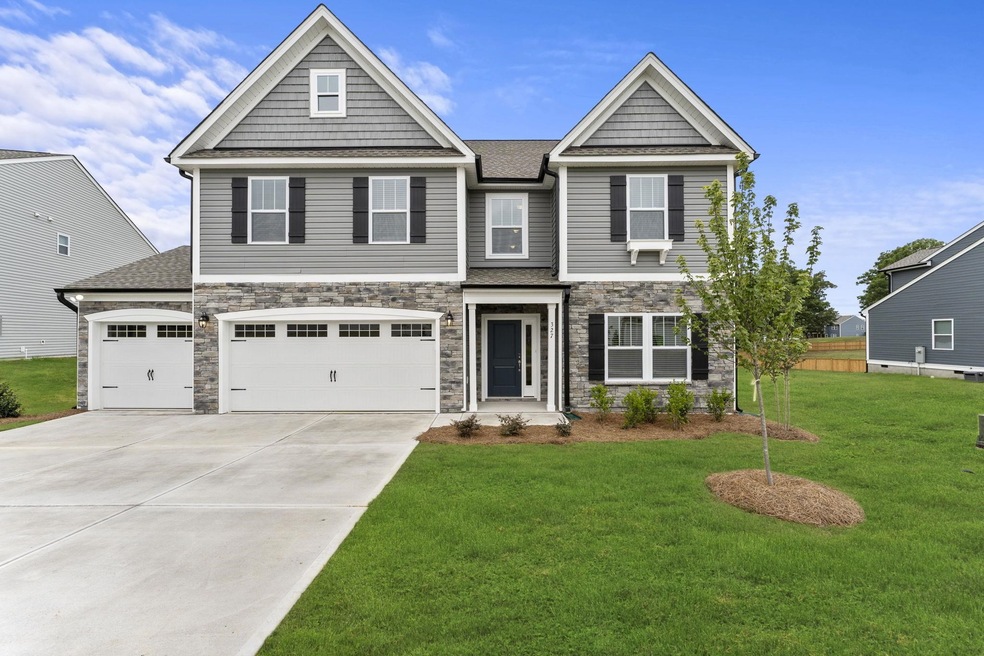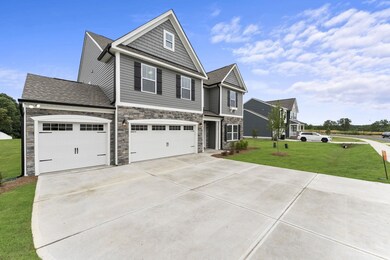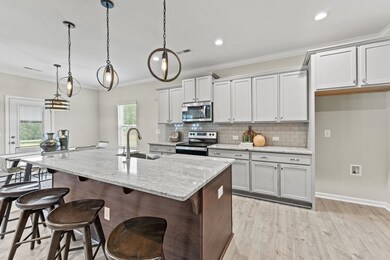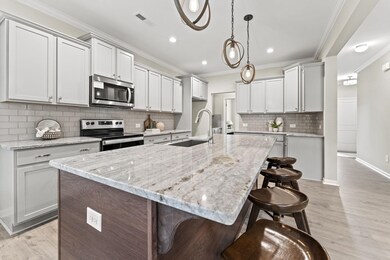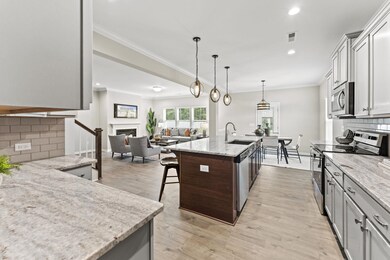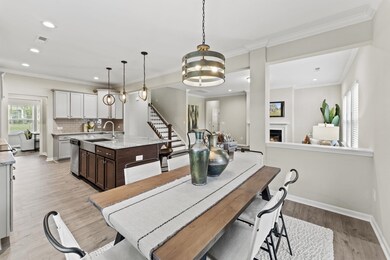
327 Arlie Ln Unit 35 Lillington, NC 27546
Estimated Value: $398,000 - $524,000
Highlights
- New Construction
- Main Floor Bedroom
- Quartz Countertops
- Traditional Architecture
- High Ceiling
- Home Office
About This Home
As of July 2023FINAL OPPORTUNITY! This is the last opportunity to purchase NEW construction in Arlie Meadows! 5BR / 3BA Kipling with 3 car garage features private study, great room with fireplace, well-appointed kitchen with SS appliances, SS farm sink, upgraded tile backsplash and quartz counters, screened-in rear porch perfect for entertaining, and a guest bedroom on main, along with full bath. Second floor features large game room, luxurious owner's suite with tray ceiling, large walk-in closet, ensuite, spacious secondary bedrooms, and laundry room. This home features many, many upgrades!
Last Buyer's Agent
Non Member
Non Member Office
Home Details
Home Type
- Single Family
Est. Annual Taxes
- $4,962
Year Built
- Built in 2023 | New Construction
Lot Details
- 0.66 Acre Lot
- Lot Dimensions are 69x330x107x395
HOA Fees
- $42 Monthly HOA Fees
Parking
- 3 Car Attached Garage
- Front Facing Garage
- Garage Door Opener
- Private Driveway
Home Design
- Home is estimated to be completed on 4/1/27
- Traditional Architecture
- Brick or Stone Mason
- Slab Foundation
- Frame Construction
- Vinyl Siding
- Stone
Interior Spaces
- 2,820 Sq Ft Home
- 2-Story Property
- Smooth Ceilings
- High Ceiling
- Entrance Foyer
- Great Room with Fireplace
- Family Room
- Living Room
- Home Office
- Fire and Smoke Detector
Kitchen
- Eat-In Kitchen
- Butlers Pantry
- Electric Range
- Microwave
- Plumbed For Ice Maker
- Dishwasher
- Quartz Countertops
- Tile Countertops
Flooring
- Carpet
- Laminate
- Tile
- Vinyl
Bedrooms and Bathrooms
- 5 Bedrooms
- Main Floor Bedroom
- Walk-In Closet
- 3 Full Bathrooms
- Double Vanity
- Private Water Closet
- Shower Only
- Walk-in Shower
Laundry
- Laundry Room
- Laundry on upper level
- Electric Dryer Hookup
Outdoor Features
- Covered patio or porch
Schools
- Lillington Elementary School
- Harnett Central Middle School
- Harnett Central High School
Utilities
- Central Air
- Heat Pump System
- Electric Water Heater
Community Details
- William Douglas Mgmt Association
- Built by True Homes
- Arlie Meadows Subdivision, Kipling 2813 Floorplan
Listing and Financial Details
- Home warranty included in the sale of the property
Similar Homes in Lillington, NC
Home Values in the Area
Average Home Value in this Area
Property History
| Date | Event | Price | Change | Sq Ft Price |
|---|---|---|---|---|
| 12/15/2023 12/15/23 | Off Market | $454,900 | -- | -- |
| 07/21/2023 07/21/23 | Sold | $454,900 | 0.0% | $161 / Sq Ft |
| 06/24/2023 06/24/23 | Pending | -- | -- | -- |
| 06/14/2023 06/14/23 | Price Changed | $454,900 | -1.1% | $161 / Sq Ft |
| 05/01/2023 05/01/23 | For Sale | $459,900 | -- | $163 / Sq Ft |
Tax History Compared to Growth
Tax History
| Year | Tax Paid | Tax Assessment Tax Assessment Total Assessment is a certain percentage of the fair market value that is determined by local assessors to be the total taxable value of land and additions on the property. | Land | Improvement |
|---|---|---|---|---|
| 2024 | $4,962 | $439,009 | $0 | $0 |
| 2023 | $677 | $60,900 | $0 | $0 |
| 2022 | $677 | $60,900 | $0 | $0 |
| 2021 | $0 | $0 | $0 | $0 |
Agents Affiliated with this Home
-
Adam Martin

Seller's Agent in 2023
Adam Martin
TLS Realty LLC
(704) 312-8669
54 in this area
1,473 Total Sales
-
N
Buyer's Agent in 2023
Non Member
Non Member Office
Map
Source: Doorify MLS
MLS Number: 2508124
APN: 110651 0002 35
- 350 Arlie Ln
- 100 Chestnut Oak Ln
- 130 Chestnut Oak Ln
- 492 Arlie Ln
- 150 Chestnut Oak Ln
- 160 Chestnut Oak Ln
- 190 Chestnut Oak Ln
- 16 Vale Spring Ln
- 222 Chestnut Oak Ln
- 234 Chestnut Oak Ln
- 260 Chestnut Oak Ln
- 270 Chestnut Oak Ln
- 86 Orchard St
- 158 Arlie Ln
- 292 Chestnut Oak Ln
- 77 Frasier Fir Way
- 305 Chestnut Oak Ln
- 323 Chestnut Oak Ln
- 352 Chestnut Oak Ln
- 76 Arlie Ln
- 327 Arlie Ln Unit 35
- 347 Arlie Ln Unit 34
- 324 Arlie Ln
- 324 Arlie Ln Unit 22
- 305 Arlie Ln
- 350 Arlie Ln Unit 23
- 393 Arlie Ln Unit 33
- 294 Arlie Ln
- 291 Arlie Ln
- 496 Arlie Ln
- 280 Arlie Ln
- 279 Arlie Ln
- 268 Arlie Ln
- 423 Arlie Ln
- 265 Arlie Ln
- 140 Chestnut Oak Ln
- 254 Arlie Ln
- 251 Arlie Ln
- 457 Arlie Ln
- 240 Arlie Ln
