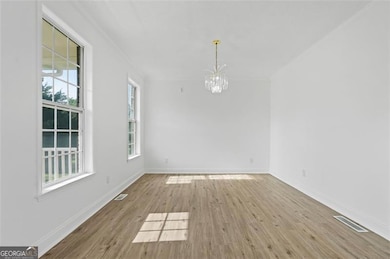
$375,000
- 3 Beds
- 3 Baths
- 1,960 Sq Ft
- 5520 Hearn Rd
- Ellenwood, GA
Discover space, comfort, and convenience with this beautifully maintained 3-bedroom, 3 full bathroom home nestled on 3.6 private acres in Ellenwood. Featuring an updated kitchen perfect for cooking and entertaining, along with two newly renovated bathrooms offering modern finishes and style. The property also includes a versatile outbuilding (roughly 30' x 60' ) - ideal for a workshop, storage,
Jia Korphosy Virtual Properties Realty.Net






