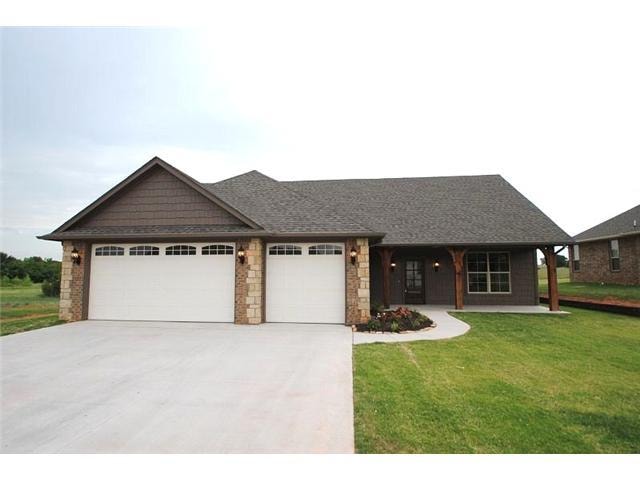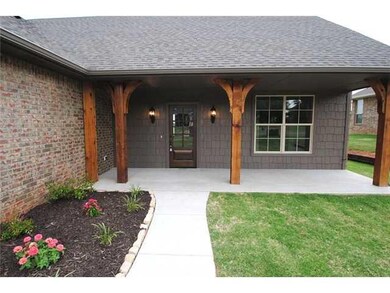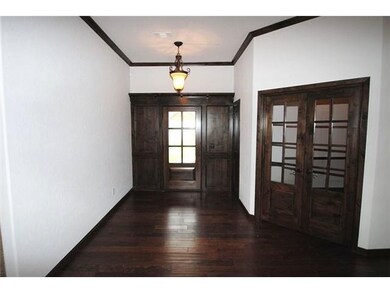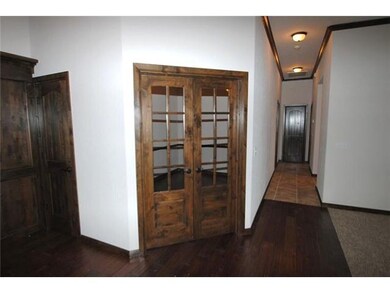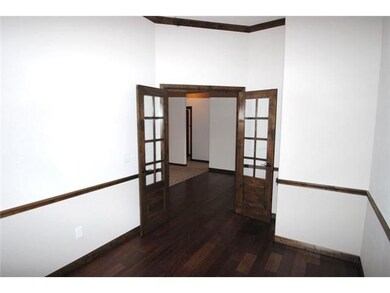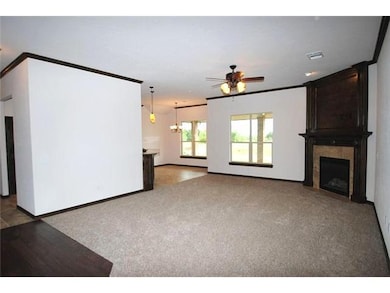
327 Bailey Dr Blanchard, OK 73010
Highlights
- Traditional Architecture
- Covered patio or porch
- Interior Lot
- Blanchard Intermediate School Rated A-
- 3 Car Attached Garage
- Inside Utility
About This Home
As of September 2019Lots of thought put into the amenities of this new construction home. Granite counter tops and eating bar in the kitchen, and cultured marble in the bathrooms, tile flooring in the kitchen, wood flooring in study and carpet throughout the rest of the home. GE stainless steel appliances, built-in microwave, master bath has double vanities, tile shower. Your buyers will be very impressed with the quality of work inside and out.
Last Agent to Sell the Property
Jackie Saxon
Saxon Realty Group Listed on: 11/10/2013
Home Details
Home Type
- Single Family
Est. Annual Taxes
- $3,166
Year Built
- Built in 2014 | Under Construction
HOA Fees
- $4 Monthly HOA Fees
Parking
- 3 Car Attached Garage
- Driveway
Home Design
- Traditional Architecture
- Brick Exterior Construction
- Slab Foundation
- Composition Roof
Interior Spaces
- 1,914 Sq Ft Home
- 1-Story Property
- Metal Fireplace
- Inside Utility
Kitchen
- Gas Oven
- Gas Range
- Free-Standing Range
- Microwave
- Dishwasher
- Disposal
Flooring
- Carpet
- Tile
Bedrooms and Bathrooms
- 3 Bedrooms
- 2 Full Bathrooms
Additional Features
- Covered patio or porch
- Interior Lot
- Central Heating and Cooling System
Community Details
- Association fees include maintenance
- Mandatory home owners association
Listing and Financial Details
- Legal Lot and Block 3 / 1
Ownership History
Purchase Details
Purchase Details
Home Financials for this Owner
Home Financials are based on the most recent Mortgage that was taken out on this home.Purchase Details
Home Financials for this Owner
Home Financials are based on the most recent Mortgage that was taken out on this home.Purchase Details
Home Financials for this Owner
Home Financials are based on the most recent Mortgage that was taken out on this home.Purchase Details
Similar Homes in the area
Home Values in the Area
Average Home Value in this Area
Purchase History
| Date | Type | Sale Price | Title Company |
|---|---|---|---|
| Warranty Deed | $35,000 | Accommodation | |
| Warranty Deed | $217,500 | Cleveland Cnty Abstract & Tt | |
| Warranty Deed | $204,000 | American Eagle Title Group | |
| Warranty Deed | $202,000 | -- | |
| Warranty Deed | $20,000 | -- |
Mortgage History
| Date | Status | Loan Amount | Loan Type |
|---|---|---|---|
| Previous Owner | $174,000 | New Conventional | |
| Previous Owner | $184,000 | New Conventional |
Property History
| Date | Event | Price | Change | Sq Ft Price |
|---|---|---|---|---|
| 09/04/2019 09/04/19 | Sold | $217,500 | 0.0% | $115 / Sq Ft |
| 07/15/2019 07/15/19 | Pending | -- | -- | -- |
| 07/05/2019 07/05/19 | Price Changed | $217,500 | -90.0% | $115 / Sq Ft |
| 07/05/2019 07/05/19 | For Sale | $2,175,000 | +966.2% | $1,151 / Sq Ft |
| 05/23/2017 05/23/17 | Sold | $204,000 | 0.0% | $108 / Sq Ft |
| 04/06/2017 04/06/17 | Pending | -- | -- | -- |
| 09/23/2016 09/23/16 | For Sale | $204,000 | +1.0% | $108 / Sq Ft |
| 10/21/2014 10/21/14 | Sold | $202,000 | +0.5% | $106 / Sq Ft |
| 09/17/2014 09/17/14 | Pending | -- | -- | -- |
| 11/10/2013 11/10/13 | For Sale | $200,900 | -- | $105 / Sq Ft |
Tax History Compared to Growth
Tax History
| Year | Tax Paid | Tax Assessment Tax Assessment Total Assessment is a certain percentage of the fair market value that is determined by local assessors to be the total taxable value of land and additions on the property. | Land | Improvement |
|---|---|---|---|---|
| 2024 | $3,166 | $27,696 | $3,579 | $24,117 |
| 2023 | $3,166 | $26,377 | $3,292 | $23,085 |
| 2022 | $2,877 | $25,122 | $2,984 | $22,138 |
| 2021 | $2,742 | $23,925 | $2,365 | $21,560 |
| 2020 | $3,115 | $23,925 | $2,365 | $21,560 |
| 2019 | $2,681 | $21,214 | $2,365 | $18,849 |
| 2018 | $2,589 | $22,440 | $2,365 | $20,075 |
| 2017 | $2,977 | $22,590 | $2,200 | $20,390 |
| 2016 | $2,673 | $21,705 | $2,200 | $19,505 |
| 2015 | $2,645 | $21,003 | $2,200 | $18,803 |
| 2014 | $284 | $2,200 | $2,200 | $0 |
Agents Affiliated with this Home
-

Seller's Agent in 2019
Lindsey Bunch
LB Realty Group-MB of Oklahoma
(405) 317-9542
92 in this area
322 Total Sales
-

Seller's Agent in 2017
Mary Wittrock
Sidewalk Real Estate
(405) 659-7995
1 in this area
46 Total Sales
-

Seller Co-Listing Agent in 2017
Andrew Wittrock
Sidewalk Real Estate
(405) 508-7801
70 Total Sales
-
J
Seller's Agent in 2014
Jackie Saxon
Saxon Realty Group
-

Seller Co-Listing Agent in 2014
Terry Saxon
Saxon Realty Group
(405) 361-3380
277 Total Sales
Map
Source: MLSOK
MLS Number: 537077
APN: 0OAR00001003000000
- 300 Bailey St
- 299 Isabella Dr
- 468 Isabella Dr
- 2144 Emily Rae Ln
- 2172 Emily Rae Ln
- 694 Isabella Dr
- 1865 Buckskin Ct
- 294 Emmy Jean Dr
- 590 Emmy Jean Dr
- 333 Emmy Jean Dr
- 705 Elena Dr
- 490 Elena Dr
- 2421 Heather Rd
- 2484 Heather Rd
- 2468 Heather Rd
- 23801 Oklahoma 76
- 2652 N Main St
- 1403 Pecan Dr
- 2960 Upper Abby Ct
- 801 N Madison Ave
