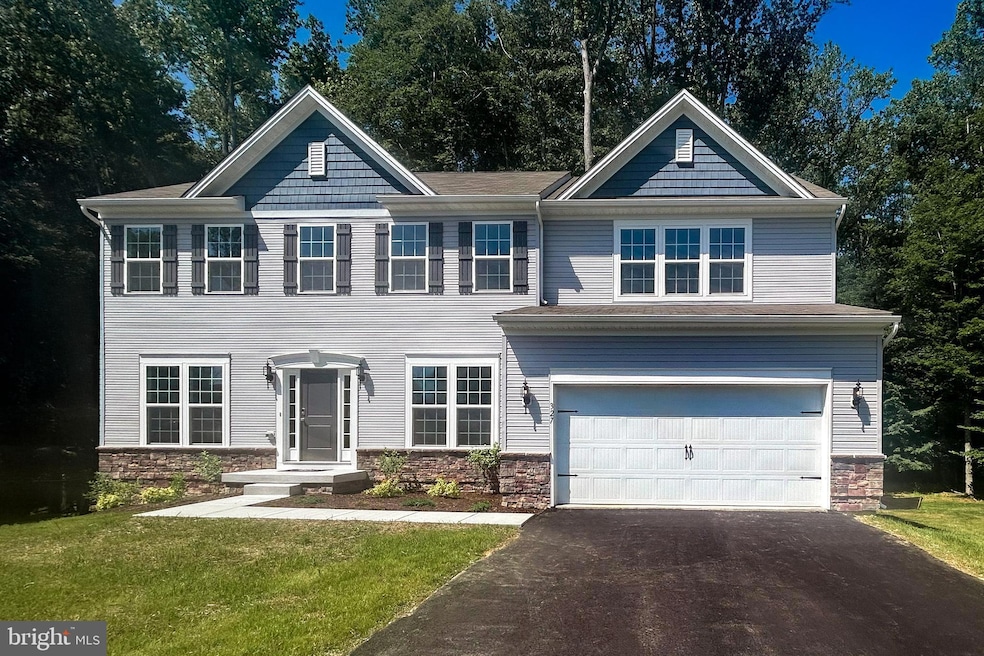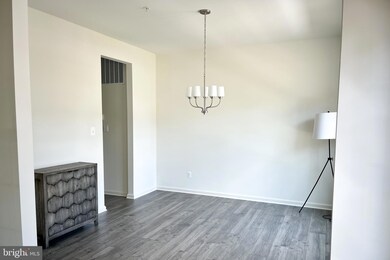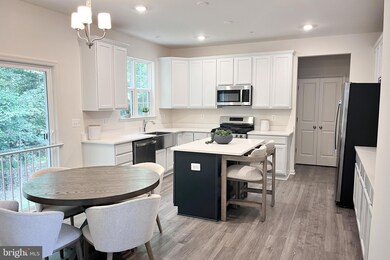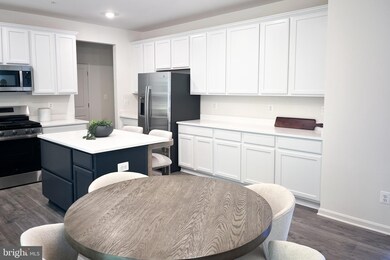327 Barney Ct North East, MD 21901
Estimated payment $3,519/month
Highlights
- New Construction
- Great Room
- Fireplace
- Colonial Architecture
- Breakfast Area or Nook
- 2 Car Attached Garage
About This Home
READY FOR IMMEDIATE OCCUPANCY!
Welcome to the Raleigh—a spacious and elegant home designed for modern living. The first floor flows seamlessly from the formal living and dining rooms into the open-concept Great Room, Breakfast Area, and Kitchen. The Kitchen features abundant cabinetry, a reach-in pantry, and the option of a center island, making storage and organization effortless. An inviting electric fireplace adds warmth and comfort to the Great Room, while a convenient powder room completes the main level.
Upstairs, the Owner’s Suite offers a true retreat with two large walk-in closets and a luxurious Venetian Bath featuring dual vanities and a glass-enclosed shower with bench seat. Three additional bedrooms, a hall bath, and a second-floor laundry room provide both comfort and convenience.
With its thoughtful design, spacious layout, and elegant finishes, the Raleigh is move-in ready and waiting for you to call it home.
Listing Agent
(443) 851-3172 Mali0486@yahoo.com Gregg Team Realty License #673758 Listed on: 10/02/2025
Home Details
Home Type
- Single Family
Year Built
- Built in 2025 | New Construction
Lot Details
- 0.33 Acre Lot
- Property is in excellent condition
HOA Fees
- $40 Monthly HOA Fees
Parking
- 2 Car Attached Garage
- Front Facing Garage
Home Design
- Colonial Architecture
- Vinyl Siding
- Concrete Perimeter Foundation
- CPVC or PVC Pipes
- Asphalt
Interior Spaces
- 2,730 Sq Ft Home
- Property has 3 Levels
- Fireplace
- Great Room
- Living Room
- Dining Room
- Breakfast Area or Nook
- Laundry Room
Bedrooms and Bathrooms
- 4 Bedrooms
Schools
- Bay View Elementary School
- North East Middle School
- North East High School
Utilities
- 90% Forced Air Heating and Cooling System
- Metered Propane
- Propane Water Heater
Community Details
- Built by Gemcraft Homes
- Bedrock Subdivision, Raleigh Floorplan
Listing and Financial Details
- Assessor Parcel Number 0805139770
Map
Home Values in the Area
Average Home Value in this Area
Property History
| Date | Event | Price | List to Sale | Price per Sq Ft |
|---|---|---|---|---|
| 10/24/2025 10/24/25 | Price Changed | $554,888 | -1.8% | $203 / Sq Ft |
| 10/03/2025 10/03/25 | Price Changed | $564,888 | -1.7% | $206 / Sq Ft |
| 09/16/2025 09/16/25 | Price Changed | $574,888 | -0.9% | $210 / Sq Ft |
| 08/08/2025 08/08/25 | Price Changed | $579,888 | -1.7% | $212 / Sq Ft |
| 07/29/2025 07/29/25 | For Sale | $589,888 | -- | $215 / Sq Ft |
Source: Bright MLS
MLS Number: MDCC2019260
- 1003 Fred Dr
- 1002 Fred Dr
- 1001 Fred Dr
- Frankford Plan at Stoney Creek
- Raleigh Plan at Stoney Creek
- Salem Plan at Stoney Creek
- Nottingham Plan at Stoney Creek
- Rehoboth Plan at Stoney Creek
- Roosevelt Plan at Stoney Creek
- Bristol II Plan at Stoney Creek
- Hamilton Plan at Stoney Creek
- Sussex Plan at Stoney Creek
- Jefferson Plan at Stoney Creek
- 128 Fred Dr
- 116 Bethel Springs Dr
- 121 Flintstone Dr
- 145 Bethel Springs Dr
- 146 Flintstone Dr
- 7 Meadow Dr
- 424 Bailiff Rd
- 7 White Birch Dr
- 101 Chesapeake Ridge Ln
- 100 Cypress Dr
- 400 W Claiborne Rd
- 385 Charlestown Crossing Blvd
- 306 E Cecil Ave Unit 3
- 17 Bertram Ct Unit 2 Bedroom
- 32 Tilia Dr
- 1171 Winch Rd
- 19 Doe Dr
- 16 Doe Dr
- 2 Valley View Road Apt 1
- 301 W Maple Heights Ct
- 863 Lombard Rd
- 12 Owens Landing Ct
- 25 Owens Landing Ct
- 27 Doris Dr Unit 27B
- 56 Arbour Ct
- 49 Leedle Cir
- 706 N Bridge St







