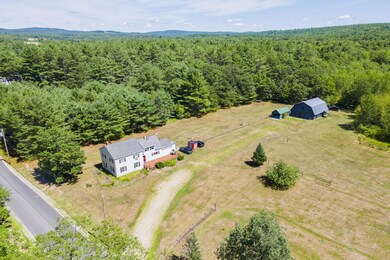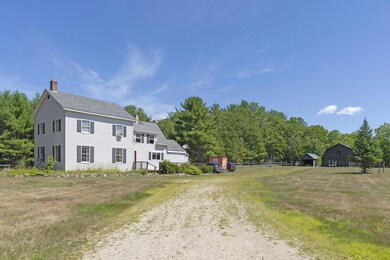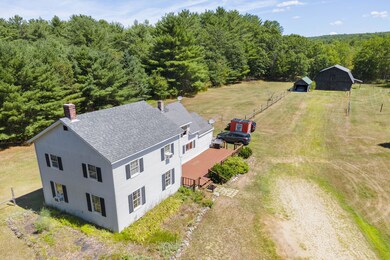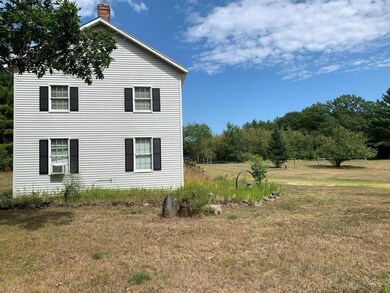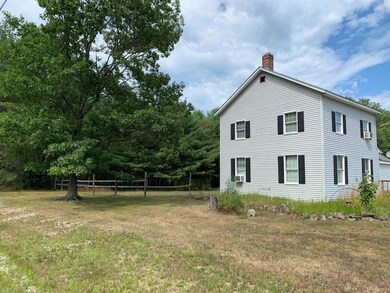
327 Bean St Livermore, ME 04253
Highlights
- Nearby Water Access
- 5 Acre Lot
- Wooded Lot
- Barn
- Deck
- Wood Flooring
About This Home
As of July 2024Located less than 400 feet from the Turner town line, this well-appointed house is nestled on an expansive 5-acre lot on a quiet road. The open-concept layout showcases hardwood floors, exposed beams and a large living room with a brick hearth and chimney. A historic home which was originally built in the 1920s has been rebuilt, added upon and completely updated down to the foundation with the last remodel in 1989 giving this home a spacious, modern feel. Three bedrooms upstairs along with a newly remodeled ensuite bath provides space and comfort for all of your needs. The basement offers a perfect bonus room equipped with a pool table and air hockey table - both of which can convey with the property. Formerly used as a horse property, there is a 36X30 2-story barn built with hemlock boards and a metal roof as well as open fields with post and beam fencing. The barn contains three fully equipped stalls with space and lumber for a 4th, if desired. Water and Electric are in the barn with a full second story accessed by a staircase. An additional 12X24 carport with metal roof and slab foundation provide additional storage space for vehicles and toys alike. Enjoy nature in the back 2.5 wooded acres that contain winding trails through them. Only a 20-minute drive into the Auburn and Lewiston areas means that this home has the convenience of being near town, but also the peace and quiet of the country and proximity to lakes and mountains as well. Come and see this beautiful home before it gets snatched up.
Last Buyer's Agent
Molli McBrien-Boyer
RE/MAX Jaret & Cohn

Home Details
Home Type
- Single Family
Est. Annual Taxes
- $3,191
Year Built
- Built in 1989
Lot Details
- 5 Acre Lot
- Street terminates at a dead end
- Rural Setting
- Fenced
- Landscaped
- Level Lot
- Open Lot
- Wooded Lot
Parking
- 1 Car Detached Garage
- Carport
- Parking Storage or Cabinetry
- Gravel Driveway
Home Design
- Farmhouse Style Home
- Concrete Foundation
- Wood Frame Construction
- Shingle Roof
- Vinyl Siding
- Concrete Perimeter Foundation
Interior Spaces
- Ceiling Fan
- Living Room
- Dining Room
- Bonus Room
- Property Views
Kitchen
- Stove
- Gas Range
- Dishwasher
Flooring
- Wood
- Carpet
- Laminate
Bedrooms and Bathrooms
- 3 Bedrooms
- En-Suite Primary Bedroom
- En-Suite Bathroom
- Walk-In Closet
- 2 Full Bathrooms
- Bathtub
- Shower Only
Laundry
- Dryer
- Washer
Finished Basement
- Basement Fills Entire Space Under The House
- Doghouse Basement Entry
- Interior Basement Entry
Outdoor Features
- Nearby Water Access
- Deck
- Shed
Farming
- Barn
- Pasture
Utilities
- No Cooling
- Forced Air Heating System
- Heating System Uses Gas
- Heating System Uses Oil
- Heating System Uses Propane
- Private Water Source
- Electric Water Heater
- Septic Design Available
- Private Sewer
- Internet Available
- Satellite Dish
Community Details
- No Home Owners Association
- Community Storage Space
Listing and Financial Details
- Tax Lot 13-B
- Assessor Parcel Number LVMR-000002-000000-000013-BR000000
Ownership History
Purchase Details
Home Financials for this Owner
Home Financials are based on the most recent Mortgage that was taken out on this home.Purchase Details
Home Financials for this Owner
Home Financials are based on the most recent Mortgage that was taken out on this home.Purchase Details
Home Financials for this Owner
Home Financials are based on the most recent Mortgage that was taken out on this home.Similar Homes in Livermore, ME
Home Values in the Area
Average Home Value in this Area
Purchase History
| Date | Type | Sale Price | Title Company |
|---|---|---|---|
| Warranty Deed | $385,000 | None Available | |
| Warranty Deed | $385,000 | None Available | |
| Warranty Deed | $324,900 | None Available | |
| Warranty Deed | $324,900 | None Available | |
| Warranty Deed | -- | -- | |
| Warranty Deed | -- | -- |
Mortgage History
| Date | Status | Loan Amount | Loan Type |
|---|---|---|---|
| Open | $365,750 | Purchase Money Mortgage | |
| Closed | $365,750 | Purchase Money Mortgage | |
| Previous Owner | $314,056 | FHA | |
| Previous Owner | $25,932 | Stand Alone Refi Refinance Of Original Loan | |
| Previous Owner | $178,787 | New Conventional |
Property History
| Date | Event | Price | Change | Sq Ft Price |
|---|---|---|---|---|
| 07/19/2024 07/19/24 | Sold | $385,000 | 0.0% | $149 / Sq Ft |
| 06/14/2024 06/14/24 | Pending | -- | -- | -- |
| 06/04/2024 06/04/24 | For Sale | $385,000 | +18.5% | $149 / Sq Ft |
| 09/30/2022 09/30/22 | Sold | $324,900 | -7.1% | $125 / Sq Ft |
| 08/25/2022 08/25/22 | Pending | -- | -- | -- |
| 08/04/2022 08/04/22 | For Sale | $349,900 | +103.4% | $135 / Sq Ft |
| 12/08/2016 12/08/16 | Sold | $172,000 | -25.2% | $66 / Sq Ft |
| 10/20/2016 10/20/16 | Pending | -- | -- | -- |
| 02/26/2016 02/26/16 | For Sale | $229,900 | -- | $89 / Sq Ft |
Tax History Compared to Growth
Tax History
| Year | Tax Paid | Tax Assessment Tax Assessment Total Assessment is a certain percentage of the fair market value that is determined by local assessors to be the total taxable value of land and additions on the property. | Land | Improvement |
|---|---|---|---|---|
| 2024 | $3,410 | $199,422 | $38,000 | $161,422 |
| 2023 | $3,241 | $199,422 | $38,000 | $161,422 |
| 2022 | $3,191 | $199,422 | $38,000 | $161,422 |
| 2021 | $3,191 | $199,422 | $38,000 | $161,422 |
| 2020 | $3,041 | $199,422 | $38,000 | $161,422 |
| 2019 | $2,765 | $170,164 | $34,000 | $136,164 |
| 2018 | $2,723 | $170,164 | $34,000 | $136,164 |
| 2017 | $2,791 | $170,164 | $34,000 | $136,164 |
| 2014 | $2,317 | $163,164 | $27,000 | $136,164 |
Agents Affiliated with this Home
-
Jason Becvar
J
Seller's Agent in 2024
Jason Becvar
The Maine Real Estate Experience
(207) 713-1617
1 in this area
51 Total Sales
-
Sandra Tassinari
S
Buyer's Agent in 2024
Sandra Tassinari
Keller Williams Realty
(207) 576-2399
1 in this area
9 Total Sales
-
Jacqueline Sawyer
J
Seller's Agent in 2022
Jacqueline Sawyer
Meservier & Associates
(207) 749-6849
1 in this area
50 Total Sales
-
M
Buyer's Agent in 2022
Molli McBrien-Boyer
RE/MAX
-
S
Seller's Agent in 2016
Sue Meservier
Bean Group
Map
Source: Maine Listings
MLS Number: 1538905
APN: R02-013-B

