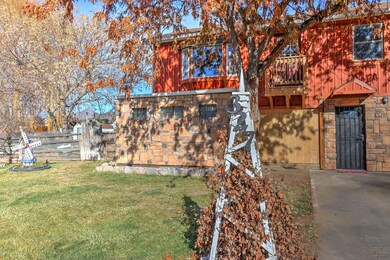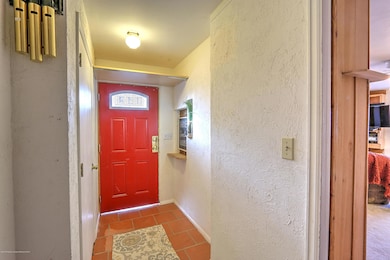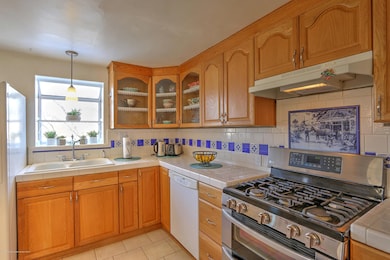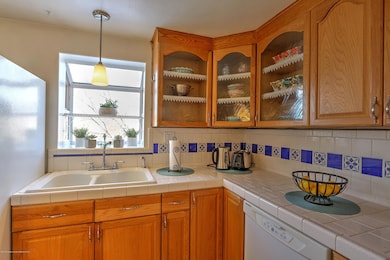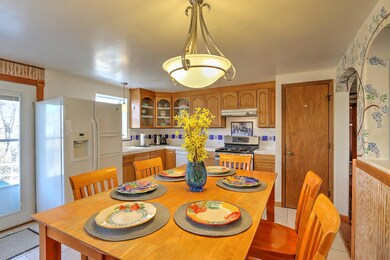
Estimated Value: $487,000 - $588,000
Highlights
- RV Access or Parking
- 1 Fireplace
- Interior Lot
- Green Building
- Cul-De-Sac
- Evaporated cooling system
About This Home
As of April 2019If location and storage are what you are looking for, here it is. No HOA in this three bedroom, two bath home, located in a cul-de-sac, with extra parking. A huge fenced yard with a deck an sprinkler system feels like its in the country. Inside you'll love the big family room with lots of built in shelves. Up stairs is the main living. Your plants will drink in the south sun, sitting in the bay window. The spacious kitchen features pretty tile and glass cabinet doors to display your favorite items. Tiny Cottage has microwave, frig built in bunk-bed (included). Great man/woman cave, art & craft room. Must see!!
Last Agent to Sell the Property
Wendy Harrison
The Property Shop Brokerage Phone: (970) 947-9300 License #FA40009322 Listed on: 12/15/2018
Last Buyer's Agent
Kathy Westley
The Property Shop License #ER40002708
Home Details
Home Type
- Single Family
Est. Annual Taxes
- $1,087
Year Built
- Built in 1983
Lot Details
- 0.28 Acre Lot
- Cul-De-Sac
- South Facing Home
- Southern Exposure
- Fenced
- Interior Lot
- Sprinkler System
- Landscaped with Trees
- Property is in good condition
Home Design
- Slab Foundation
- Frame Construction
- Composition Roof
- Composition Shingle Roof
- Wood Siding
- Stone Siding
Interior Spaces
- 1,851 Sq Ft Home
- 2-Story Property
- Ceiling Fan
- 1 Fireplace
- Window Treatments
- Property Views
Kitchen
- Range
- Dishwasher
Bedrooms and Bathrooms
- 3 Bedrooms
- 2 Full Bathrooms
Laundry
- Laundry Room
- Dryer
- Washer
Parking
- 1 Car Garage
- RV Access or Parking
Outdoor Features
- Patio
- Storage Shed
Utilities
- Evaporated cooling system
- Forced Air Heating System
- Heating System Uses Natural Gas
- Water Rights Not Included
Additional Features
- Green Building
- Mineral Rights Excluded
Community Details
- Property has a Home Owners Association
- Association fees include sewer
- Tara Subdivision
Listing and Financial Details
- Exclusions: See Remarks, Refrigerator
- Assessor Parcel Number 217904404003
Ownership History
Purchase Details
Home Financials for this Owner
Home Financials are based on the most recent Mortgage that was taken out on this home.Purchase Details
Home Financials for this Owner
Home Financials are based on the most recent Mortgage that was taken out on this home.Purchase Details
Purchase Details
Similar Homes in Silt, CO
Home Values in the Area
Average Home Value in this Area
Purchase History
| Date | Buyer | Sale Price | Title Company |
|---|---|---|---|
| Ware Kevin E | $304,000 | Commonwealth Land Title | |
| Thornton Audrey Marguerithe | -- | -- | |
| -- | $75,000 | -- | |
| -- | $44,100 | -- |
Mortgage History
| Date | Status | Borrower | Loan Amount |
|---|---|---|---|
| Open | Ware Kevin E | $32,000 | |
| Open | Ware Kevin E | $307,070 | |
| Previous Owner | Thornton Audrey Marguerithe | $28,500 | |
| Previous Owner | Thornton Audrey Marguerithe | $228,000 | |
| Previous Owner | Thornton Audrey Marguerite | $218,992 | |
| Previous Owner | Thornton Audrey Marguerithe | $238,000 | |
| Previous Owner | Thornton Kelly D | $240,000 | |
| Previous Owner | Thornton Audrey Marguerithe | $180,000 | |
| Previous Owner | Thornton Audrey Marguerithe | $157,500 |
Property History
| Date | Event | Price | Change | Sq Ft Price |
|---|---|---|---|---|
| 04/23/2019 04/23/19 | Sold | $304,000 | -5.0% | $164 / Sq Ft |
| 03/12/2019 03/12/19 | Pending | -- | -- | -- |
| 12/15/2018 12/15/18 | For Sale | $320,000 | -- | $173 / Sq Ft |
Tax History Compared to Growth
Tax History
| Year | Tax Paid | Tax Assessment Tax Assessment Total Assessment is a certain percentage of the fair market value that is determined by local assessors to be the total taxable value of land and additions on the property. | Land | Improvement |
|---|---|---|---|---|
| 2024 | $1,720 | $21,510 | $4,860 | $16,650 |
| 2023 | $1,720 | $21,510 | $4,860 | $16,650 |
| 2022 | $1,572 | $20,870 | $4,520 | $16,350 |
| 2021 | $1,796 | $21,470 | $4,650 | $16,820 |
| 2020 | $1,420 | $18,480 | $3,150 | $15,330 |
| 2019 | $1,348 | $18,480 | $3,150 | $15,330 |
| 2018 | $1,197 | $16,060 | $2,590 | $13,470 |
| 2017 | $1,087 | $16,060 | $2,590 | $13,470 |
| 2016 | $807 | $13,400 | $1,750 | $11,650 |
| 2015 | $749 | $13,400 | $1,750 | $11,650 |
| 2014 | -- | $8,820 | $1,510 | $7,310 |
Agents Affiliated with this Home
-
W
Seller's Agent in 2019
Wendy Harrison
The Property Shop
-
K
Buyer's Agent in 2019
Kathy Westley
The Property Shop
Map
Source: Aspen Glenwood MLS
MLS Number: 157216
APN: R350571
- 272 Birch Ct
- 103 Grand Ave
- 1212 County Road 238 Unit 238
- 487 W Richards Ave
- 699 Bristlecone Way
- TBD Main St
- 681 N 7th St Unit 1
- 693 N 7th St Unit 2
- 812 Home Ave
- 1720 Belgian Loop
- 1017 Domelby Ct
- 230 S Golden Dr
- 1266 Domelby Ct
- 433 Eagles View Ct
- 266 Fieldstone Ct
- 274 Fieldstone Ct
- 1265 Rimrock Dr
- 481 Eagles Nest Dr
- 1025 Stoney Ridge Dr
- 505 Ingersoll Ln
- 327 Birch Ct
- 325 Birch Ct
- 324 Birch Ct
- 317 W Orchard Ave
- 309 W Orchard Ave
- 325 W Orchard Ave
- 323 Birch Ct
- 301 W Orchard Ave
- 328 Cottonwood Dr
- 326 Cottonwood Dr
- 322 Birch Ct
- 322 Birch Ct Unit na
- 299 Birch Ct
- 322 Cottonwood Dr
- 330 Cottonwood Dr
- 320 Birch Ct
- TBD Cottonwood Dr
- 345 W Orchard Ave
- 287 Birch Ct
- 243 W Orchard

