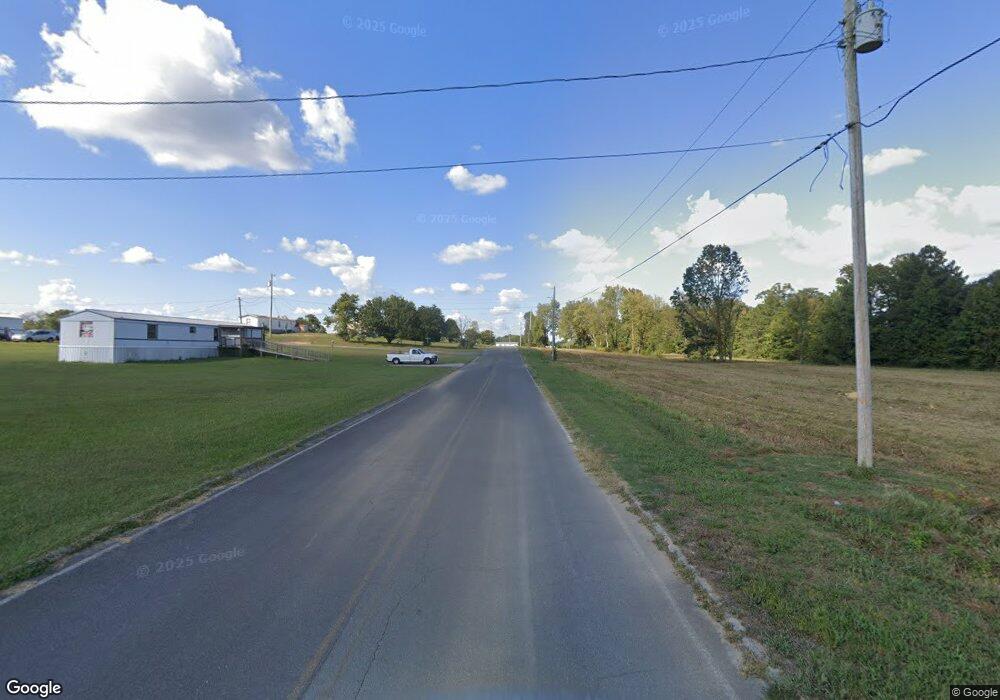327 Brandon Cir Chatsworth, GA 30705
3
Beds
2
Baths
1,568
Sq Ft
0.55
Acres
About This Home
This home is located at 327 Brandon Cir, Chatsworth, GA 30705. 327 Brandon Cir is a home located in Murray County with nearby schools including Woodlawn Elementary School, Bagley Middle School, and North Murray High School.
Create a Home Valuation Report for This Property
The Home Valuation Report is an in-depth analysis detailing your home's value as well as a comparison with similar homes in the area
Home Values in the Area
Average Home Value in this Area
Tax History Compared to Growth
Map
Nearby Homes
- 232 Brandon Cir
- 232 Brandon Cir Unit Lot 21
- 359 Norton Bridge Rd
- 255 Norton Bridge Rd
- 254 Fashion Cir
- 5710 Hwy 255n
- 127 Applewood Ln
- 99 Applewood Ln
- 567 Fullers Chapel Rd
- 214 Nassau Cir
- 237 Windmill Dr
- 100 Wildrose Dr
- 162 Shawn Ln
- 351 Valley Rd
- 118 Etna Dr
- 11 Elbert St
- 757 Ellis Cir
- 273 Ellis Cir
- 257 Ellis Cir
- 158 Foxes Grove
- 327 Brandon Cir Unit Lot 75
- 50 Jonathan Dr
- 30 Jonathan Dr
- 13 Jonathan Dr
- 312 Brandon Cir
- 6449 Highway 225 N
- 6449 Highway 225 N
- 138 Brandon Cir
- 78 Brandon Cir
- 6381 Highway 225 N
- 85 Norton Bridge Rd
- 6381 Georgia 225
- 6386 Highway 225 N
- 6341 Georgia Highway 225 N
- 131 Norton Bridge Rd
- 6320 Highway 225 N
- 00 Norton Bridge Rd
- 770 Fieldview Ct
- 21 Norton Bridge Rd
- 7083 Highway 225 N
