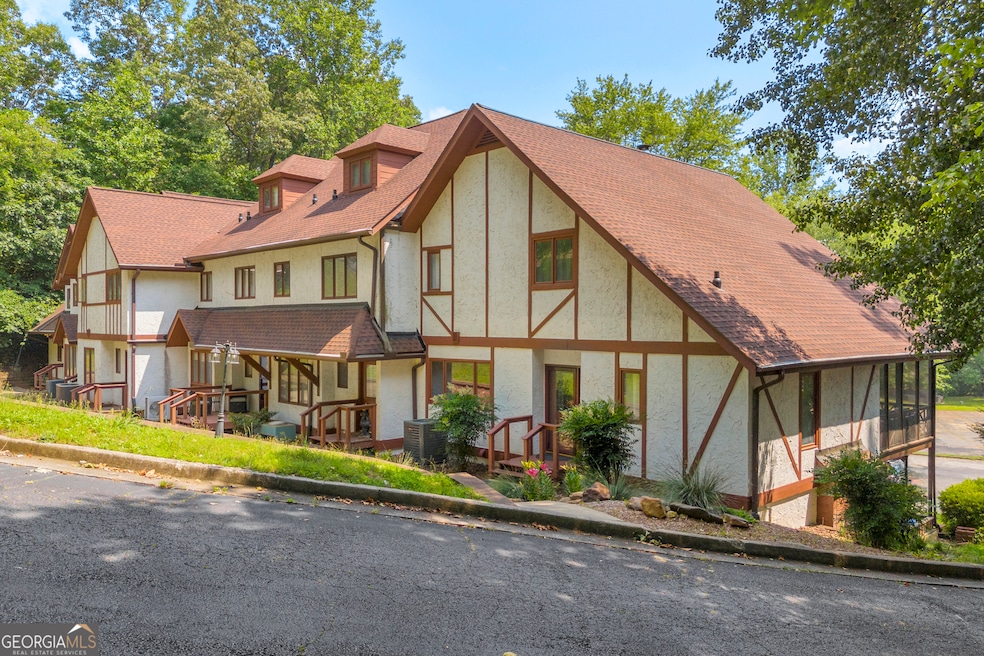
$430,000
- 2 Beds
- 2.5 Baths
- 1,280 Sq Ft
- 26 Midway St
- Unit 205 & DOOR 202
- Helen, GA
Discover an exceptional opportunity in the heart of Helen, Georgia! This move-in-ready 2-bedroom, 2.5-bathroom condo offers modern comfort and turn-key business potential, ideal for anyone seeking a slice of alpine charm. Located directly across from Betty's Country Store and just a short stroll from Main Street's vibrant shops, restaurants, and festivals, this property is positioned for vacation
Nicholas Sammons Chris McCall Realty
