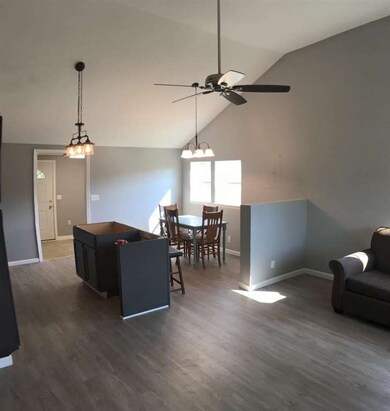
327 Dunnwood Loop Mount Juliet, TN 37122
Highlights
- Great Room
- Community Pool
- Walk-In Closet
- Rutland Elementary School Rated A
- 2 Car Attached Garage
- Cooling Available
About This Home
As of December 2015The York: A 2 story plan with 3 br, 2.5 ba, main level master, double vanity in master, arches through out, smooth ceilings and optional bonus room. Kitchen includes granite, tile backsplash and stainless appliances. Buy now and make your own selections!
Last Agent to Sell the Property
Benchmark Realty, LLC Brokerage Phone: 6157884531 License # 307964 Listed on: 05/12/2014

Home Details
Home Type
- Single Family
Est. Annual Taxes
- $1,600
Year Built
- Built in 2014
Parking
- 2 Car Attached Garage
Home Design
- Brick Exterior Construction
- Slab Foundation
Interior Spaces
- 2,035 Sq Ft Home
- Property has 2 Levels
- Ceiling Fan
- Great Room
- Fire and Smoke Detector
Kitchen
- Microwave
- Dishwasher
- Disposal
Flooring
- Carpet
- Vinyl
Bedrooms and Bathrooms
- 3 Bedrooms | 1 Main Level Bedroom
- Walk-In Closet
Schools
- Rutland Elementary School
- West Wilson Middle School
- Wilson Central High School
Utilities
- Cooling Available
- Central Heating
- Heating System Uses Coal
Additional Features
- Patio
- Lot Dimensions are 45x125
Listing and Financial Details
- Assessor Parcel Number 096E M 01800 000
Community Details
Overview
- Property has a Home Owners Association
- Providence Landing Subdivision
Recreation
- Community Playground
- Community Pool
Ownership History
Purchase Details
Home Financials for this Owner
Home Financials are based on the most recent Mortgage that was taken out on this home.Purchase Details
Home Financials for this Owner
Home Financials are based on the most recent Mortgage that was taken out on this home.Purchase Details
Purchase Details
Similar Homes in the area
Home Values in the Area
Average Home Value in this Area
Purchase History
| Date | Type | Sale Price | Title Company |
|---|---|---|---|
| Warranty Deed | $275,000 | -- | |
| Warranty Deed | $268,677 | -- | |
| Special Warranty Deed | $144,260 | -- | |
| Warranty Deed | $450,000 | -- |
Mortgage History
| Date | Status | Loan Amount | Loan Type |
|---|---|---|---|
| Open | $30,824 | FHA | |
| Open | $270,019 | FHA | |
| Previous Owner | $228,375 | New Conventional |
Property History
| Date | Event | Price | Change | Sq Ft Price |
|---|---|---|---|---|
| 09/14/2018 09/14/18 | Pending | -- | -- | -- |
| 09/03/2018 09/03/18 | For Sale | $59,900 | -78.2% | $29 / Sq Ft |
| 09/03/2018 09/03/18 | Off Market | $275,000 | -- | -- |
| 08/17/2018 08/17/18 | For Sale | $59,900 | 0.0% | $29 / Sq Ft |
| 04/22/2018 04/22/18 | Pending | -- | -- | -- |
| 03/29/2018 03/29/18 | For Sale | $59,900 | 0.0% | $29 / Sq Ft |
| 03/26/2018 03/26/18 | Pending | -- | -- | -- |
| 03/09/2018 03/09/18 | For Sale | $59,900 | 0.0% | $29 / Sq Ft |
| 03/08/2018 03/08/18 | Pending | -- | -- | -- |
| 03/02/2018 03/02/18 | For Sale | $59,900 | -45.5% | $29 / Sq Ft |
| 09/16/2016 09/16/16 | Pending | -- | -- | -- |
| 09/15/2016 09/15/16 | For Sale | $109,900 | -60.0% | $54 / Sq Ft |
| 12/29/2015 12/29/15 | Sold | $275,000 | +2.4% | $135 / Sq Ft |
| 10/15/2014 10/15/14 | Sold | $268,600 | -- | $132 / Sq Ft |
Tax History Compared to Growth
Tax History
| Year | Tax Paid | Tax Assessment Tax Assessment Total Assessment is a certain percentage of the fair market value that is determined by local assessors to be the total taxable value of land and additions on the property. | Land | Improvement |
|---|---|---|---|---|
| 2024 | $1,668 | $87,400 | $21,250 | $66,150 |
| 2022 | $1,668 | $87,400 | $21,250 | $66,150 |
| 2021 | $1,765 | $87,400 | $21,250 | $66,150 |
| 2020 | $1,799 | $87,400 | $21,250 | $66,150 |
| 2019 | $222 | $66,750 | $14,375 | $52,375 |
| 2018 | $1,792 | $66,750 | $14,375 | $52,375 |
| 2017 | $1,792 | $66,750 | $14,375 | $52,375 |
| 2016 | $1,792 | $66,750 | $14,375 | $52,375 |
| 2015 | $1,849 | $66,750 | $14,375 | $52,375 |
| 2014 | $277 | $10,000 | $0 | $0 |
Agents Affiliated with this Home
-

Seller's Agent in 2015
Jessica hugget
eXp Realty
(615) 477-5867
67 in this area
158 Total Sales
-
D
Buyer's Agent in 2015
Dana Hamilton
-

Seller's Agent in 2014
Ashley Hinesley
Benchmark Realty, LLC
(615) 788-4531
23 in this area
70 Total Sales
Map
Source: Realtracs
MLS Number: 1540862
APN: 096E-M-018.00
- 136 Southern Way Blvd
- 140 Southern Way Blvd
- 3107 S Dunnwood Ln
- 800 Cawthorn Ln
- 215 S Dunnwood Ln
- 224 S Dunnwood Ln
- 802 Cawthorn Ln
- 223 S Dunnwood Ln
- 217 S Dunnwood Ln
- 807 Cawthorn Ln
- 808 Cawthorn Ln
- 300 Blackland Dr
- 100 Brookcliff Dr
- 226 Sterling Woods Dr
- 2884 Delta Cir
- 1144 Bastion Cir
- 103 Brookcliff Dr
- 500 Pine Valley Rd
- 710 Crestmark Dr
- 602 Brigadier St






