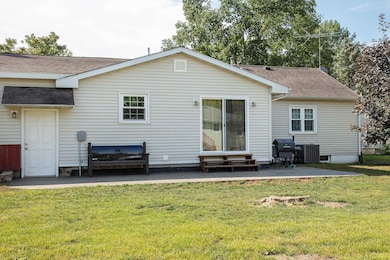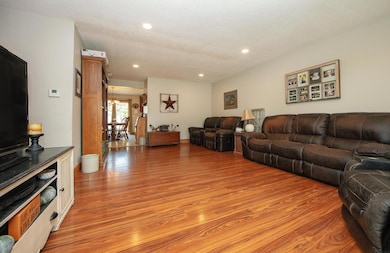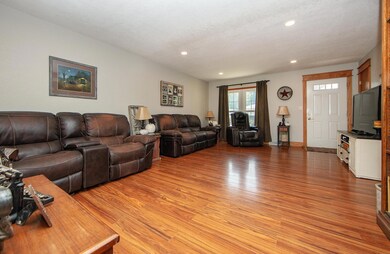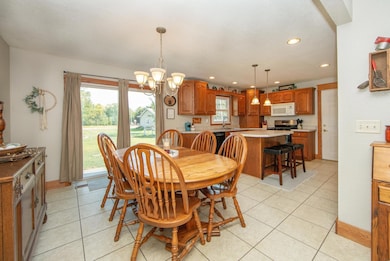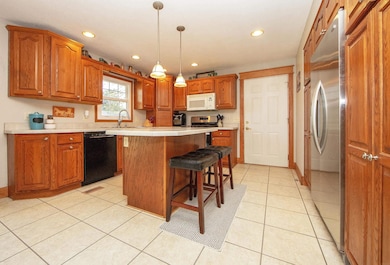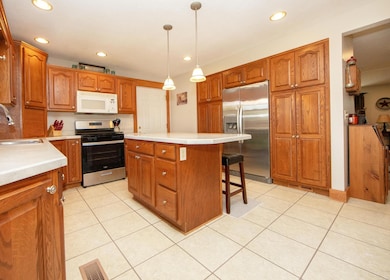327 E Mindy Dr Shell Rock, IA 50670
Estimated payment $1,657/month
Highlights
- 2 Car Attached Garage
- Laundry Room
- Heated Garage
- Patio
- Forced Air Heating and Cooling System
- Gas Fireplace
About This Home
Taking Backups, Call An Agent - Welcome home to this beautifully updated ranch-style home with space, style, and comfort throughout! Featuring 3 bedrooms on the main level plus a large non-conforming 4th bedroom in the finished basement, this home offers plenty of flexibility for your needs. Step inside to find updated flooring and woodwork throughout the main level, along with an updated bathroom showcasing charming shiplap details. The spacious kitchen is a true centerpiece—complete with a center island, neutral countertops, pantry cupboard, broom closet, and a seamless flow into the dining area with sliders to the back patio. Downstairs, you’ll love the cozy family room with a gas fireplace, the 4th bedroom conveniently located near the 2nd bathroom and laundry, plus a large storage room with handy stair access to the garage. And speaking of the garage—it’s a dream! An oversized, heated and cooled attached 2-stall space, perfect for hobbies or projects year-round. Outdoors, enjoy the fenced backyard and a gorgeous stamped concrete patio designed for relaxing or entertaining. This home is move-in ready and full of thoughtful upgrades—don’t miss your chance to make it yours!
Listing Agent
Century 21 Signature Real Estate-Waverly License #S6460500 Listed on: 09/10/2025

Home Details
Home Type
- Single Family
Est. Annual Taxes
- $3,620
Year Built
- Built in 1976
Lot Details
- 10,320 Sq Ft Lot
- Lot Dimensions are 86 x 120
Home Design
- Concrete Foundation
- Block Foundation
- Shingle Roof
- Asphalt Roof
- Vinyl Siding
Interior Spaces
- 1,924 Sq Ft Home
- Gas Fireplace
- Family Room with Fireplace
- Fire and Smoke Detector
- Laundry Room
- Partially Finished Basement
Kitchen
- Free-Standing Range
- Built-In Microwave
- Dishwasher
- Disposal
Bedrooms and Bathrooms
- 3 Bedrooms
Parking
- 2 Car Attached Garage
- Heated Garage
- Workshop in Garage
- Garage Door Opener
Outdoor Features
- Patio
Schools
- Waverly/Shell Rock Elementary And Middle School
- Waverly/Shell Rock High School
Utilities
- Forced Air Heating and Cooling System
- Gas Water Heater
Listing and Financial Details
- Assessor Parcel Number 1211405010
Map
Tax History
| Year | Tax Paid | Tax Assessment Tax Assessment Total Assessment is a certain percentage of the fair market value that is determined by local assessors to be the total taxable value of land and additions on the property. | Land | Improvement |
|---|---|---|---|---|
| 2025 | $3,510 | $220,090 | $16,680 | $203,410 |
| 2024 | $3,510 | $206,890 | $16,680 | $190,210 |
| 2023 | $3,276 | $206,890 | $16,680 | $190,210 |
| 2022 | $3,116 | $174,670 | $16,680 | $157,990 |
| 2021 | $2,884 | $174,670 | $16,680 | $157,990 |
| 2020 | $2,884 | $155,380 | $16,680 | $138,700 |
| 2019 | $2,706 | $143,320 | $0 | $0 |
| 2018 | $2,658 | $143,320 | $0 | $0 |
| 2017 | $2,702 | $143,320 | $0 | $0 |
| 2016 | $2,762 | $138,180 | $0 | $0 |
| 2015 | $2,762 | $138,180 | $0 | $0 |
| 2014 | $2,808 | $138,180 | $0 | $0 |
Property History
| Date | Event | Price | List to Sale | Price per Sq Ft |
|---|---|---|---|---|
| 01/24/2026 01/24/26 | Pending | -- | -- | -- |
| 11/18/2025 11/18/25 | Price Changed | $263,000 | -1.9% | $137 / Sq Ft |
| 09/10/2025 09/10/25 | For Sale | $268,000 | -- | $139 / Sq Ft |
Purchase History
| Date | Type | Sale Price | Title Company |
|---|---|---|---|
| Warranty Deed | $152,500 | None Available |
Mortgage History
| Date | Status | Loan Amount | Loan Type |
|---|---|---|---|
| Open | $155,612 | New Conventional |
Source: Northeast Iowa Regional Board of REALTORS®
MLS Number: NBR20254445
APN: 1211405010
- 214 Elliot Ave
- 220 Elliot Ave
- 1124 Lozmar Ln
- 1125 Lozmar Ln
- 1130 Lozmar Ln
- 1131 Lozmar Ln
- 506 N Kelly St
- 21164 Woodridge Ln
- 21250 Woodridge Ln
- 21146 Woodridge Ln
- 21161 Woodridge Ln
- 21273 Woodridge Ln
- 1065 230th St
- 21269 Woodridge Ln
- 21165 Woodridge Ln
- 21109 Woodridge Ln
- 2425 Bishop Ave
- 304 Park 26th St NW
- TBD Cottage Ave
- 2419 Carstensen Dr
Ask me questions while you tour the home.

