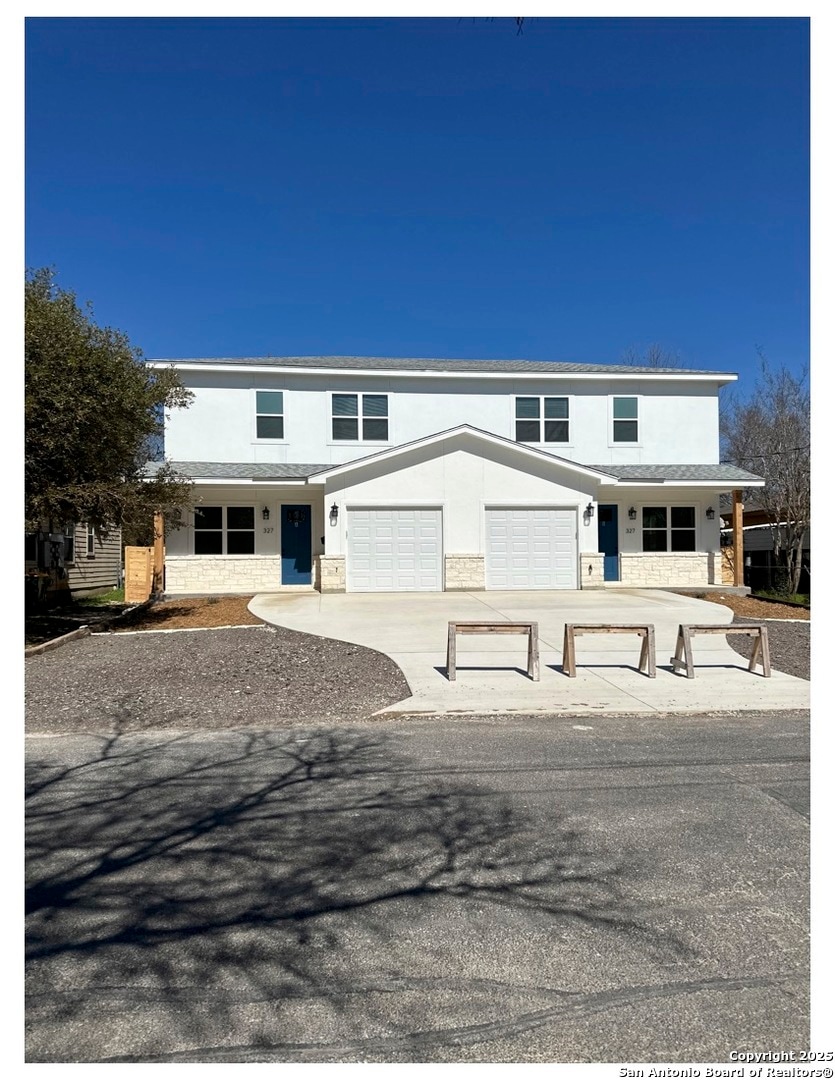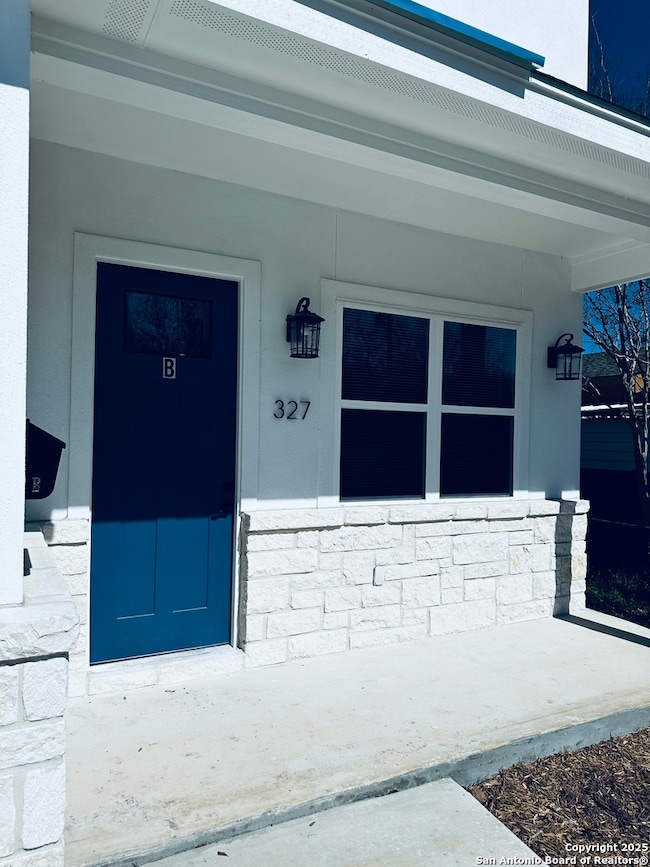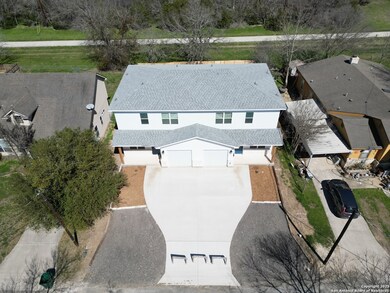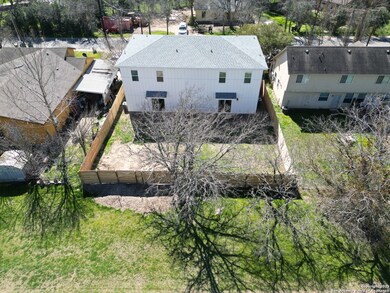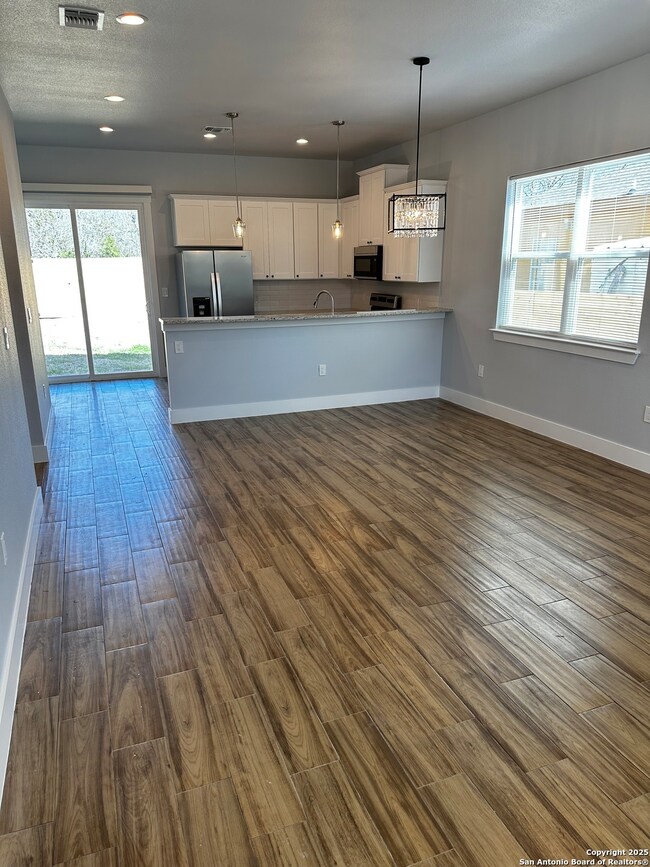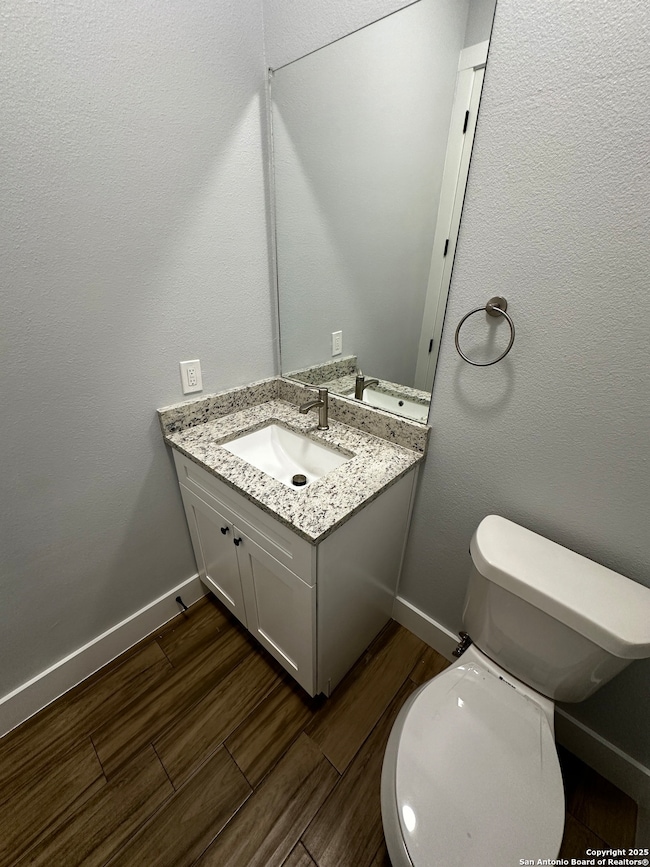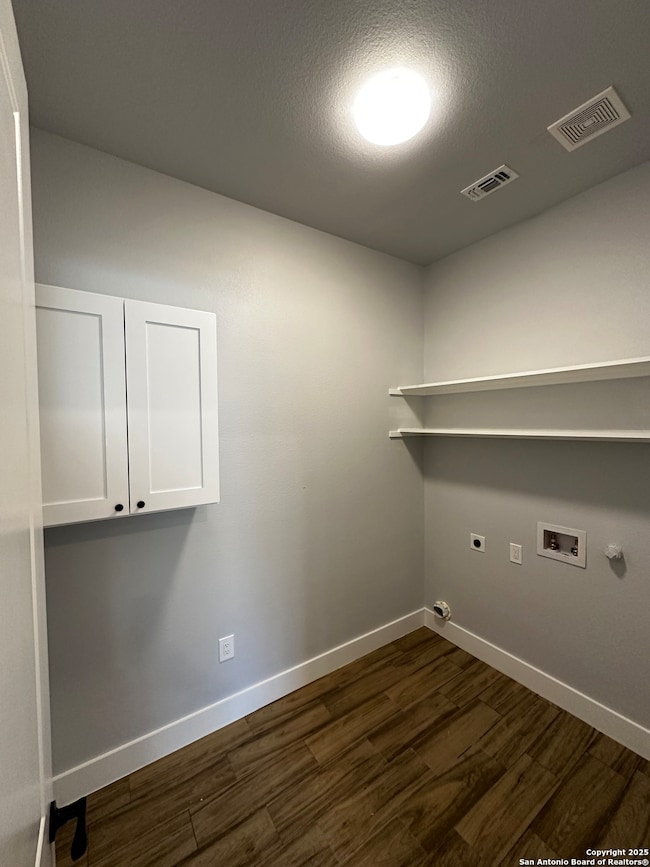327 Ebner St Unit B Boerne, TX 78006
3
Beds
2.5
Baths
--
Sq Ft
2024
Built
Highlights
- Oversized Parking
- Eat-In Kitchen
- Central Heating and Cooling System
- Boerne Middle School North Rated A
- Tile Flooring
- Combination Dining and Living Room
About This Home
Newly Constructed in the acclaimed Boerne School District. A short drive to downtown Boerne, The Rim, La Cantera, Six Flags, and so much more. Spacious and open floor plan with Large 3 bedrooms 2.5 bathrooms. Amazing Master Suit with an elegant bathroom and walk-in closet. Bright colors and modern fixtures through-out. Eat-in Bar for the entire family to enjoy. Refrigerator remains! Privacy Fence on all 4 sides on the back yard. Step out for an evening walk on Old No. 9 Trail right behind this home. Your pets will love the back yard. No Smoking.
Home Details
Home Type
- Single Family
Year Built
- Built in 2024
Interior Spaces
- 2-Story Property
- Ceiling Fan
- Window Treatments
- Combination Dining and Living Room
- Eat-In Kitchen
- Washer Hookup
Flooring
- Tile
- Vinyl
Bedrooms and Bathrooms
- 3 Bedrooms
Parking
- 1 Car Garage
- Oversized Parking
- Garage Door Opener
Schools
- Boerne Elementary School
- Boerne N Middle School
- Boerne High School
Utilities
- Central Heating and Cooling System
- Electric Water Heater
Community Details
- Built by Kingdom Bound Investment
- Trinidad Addition Subdivision
Listing and Financial Details
- Seller Concessions Offered
Map
Source: San Antonio Board of REALTORS®
MLS Number: 1915254
Nearby Homes
- 25819 Posey Dr
- 25826 Marigold Oaks
- 10259 Juniper Oaks
- 103 Aransas Pass
- 11216 Ensor St
- 901 River Rd
- 681 Rosewood Ave
- 612 E Theissen St
- 202 Ebner St
- 658 Rosewood Ave
- 119 Ebner St
- 678 Rosewood Ave
- 421 James St
- 502 Hickman St
- 401 James St
- 305 E Hosack St
- 320 Hickman St
- 13 Bella Collina Rd
- 307 Frey St
- 121 S Plant Ave Unit 102
- 25819 Posey Dr
- 711 River Rd
- 734 Rosewood Ave Unit 736
- 742 Rosewood Ave Unit 744
- 116 E Evergreen St
- 701 Oak Park Dr
- 150 Medical Dr
- 311 E San Antonio Ave Unit 201
- 306 Harvest Garden
- 110 Surrey Dr
- 136 W Evergreen St
- 135 Oak Grove Dr
- 210 English Oaks Cir
- 130 Gallant Fox Ln
- 123 Francis Ave
- 225 North St
- 213 Champion Blvd
- 235 Parkview Terrace
- 1680 River Rd
- 104 Rolling Creek
