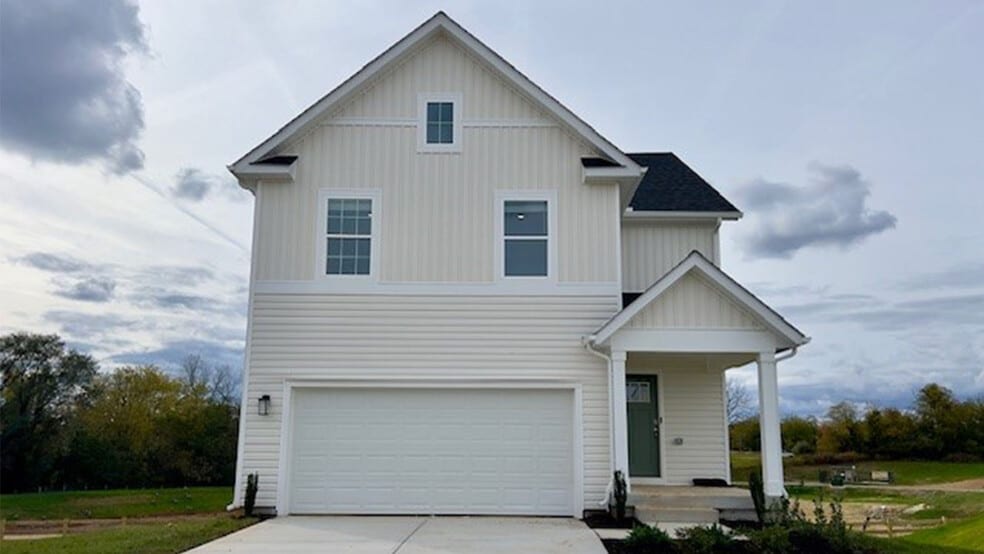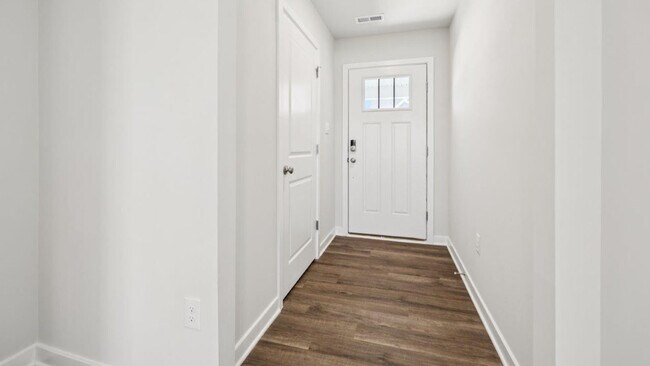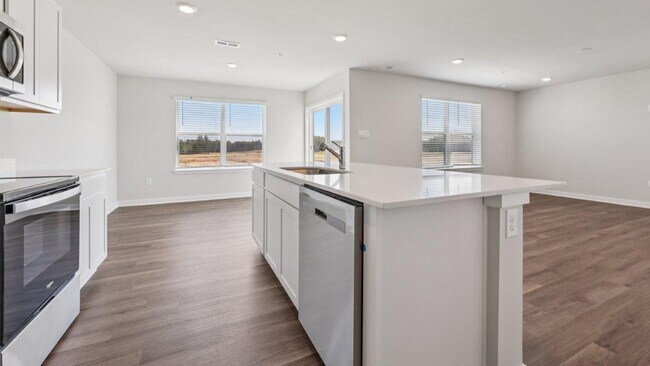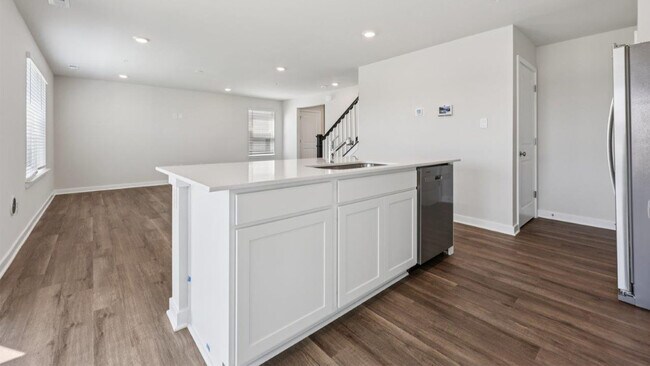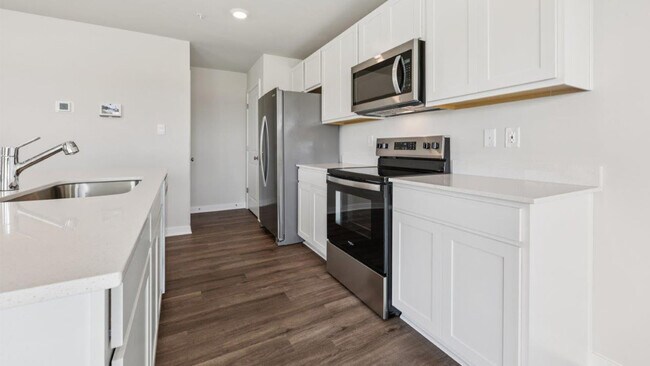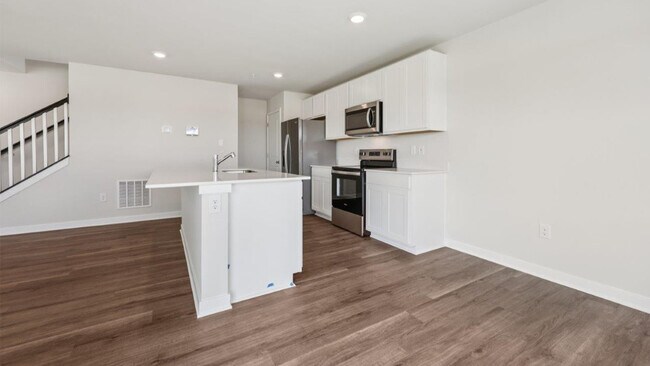
327 Eclipse St Charles Town, WV 25414
Riverpointe - Single FamilyEstimated payment $2,477/month
Highlights
- New Construction
- Community Playground
- Greenbelt
- Community Gazebo
- Laundry Room
About This Home
DECEMBER DELIVERY!!! Welcome to Riverpointe, Charles Town's newest community! This beautiful two-story Pine Colonial offers 1,953 sq. ft. of well-designed living space with 4 bedrooms, 2.5 baths, and a 2-car garage. The open-concept main level features a spacious family room, and a modern kitchen complete with stainless steel appliances, quartz countertops, and a large eating area—perfect for everyday living and entertaining. Upstairs, the primary suite is filled with natural light and includes a walk-in closet plus a private bath with dual vanity. Three additional bedrooms provide plenty of space for family and guests. The lower level, walk-out basement is partially finished with carpet ready for those loving sports. Make this your theatre tv room. There is also a rough-in for future bath and egress window. Enjoy a fully sodded yard, ready for outdoor fun, along with a prime commuter-friendly location just minutes from Northern Virginia, Maryland, and DC. Restaurants, shopping, and parks are all nearby for added convenience. With its thoughtful layout, stylish finishes, and move-in ready appeal, this home is waiting for you. Schedule your tour today!
Home Details
Home Type
- Single Family
Parking
- 2 Car Garage
Home Design
- New Construction
Interior Spaces
- 2-Story Property
- Laundry Room
Bedrooms and Bathrooms
- 4 Bedrooms
Community Details
Recreation
- Community Playground
Additional Features
- Greenbelt
- Community Gazebo
Matterport 3D Tour
Map
Move In Ready Homes with PINE Plan
Other Move In Ready Homes in Riverpointe - Single Family
About the Builder
- Riverpointe - Townhomes
- Riverpointe - Single Family
- 2 Somerset Blvd
- 4 Somerset Blvd
- Essence at Stone Spring - Single Family Homes
- 474 Mountain Laurel Blvd
- Shenandoah Springs - Mountain Laurel Collection
- 0 Shenandoah Springs Unit PRIMROSE FLOORPLAN
- Shenandoah Springs #Ashton Floorplan
- Shenandoah Springs - Townhomes
- HomeSite 1987 Sherman Ave
- 306 Harrow Place
- Lot 3 Somerset Blvd
- 406 E 11th Ave
- 217 Taft Ave
- 209 Taft Ave
- 203 Taft Ave
- 179 Taft Ave
- Homesite 336 Sherman Ave
- 73 Taft Ave
