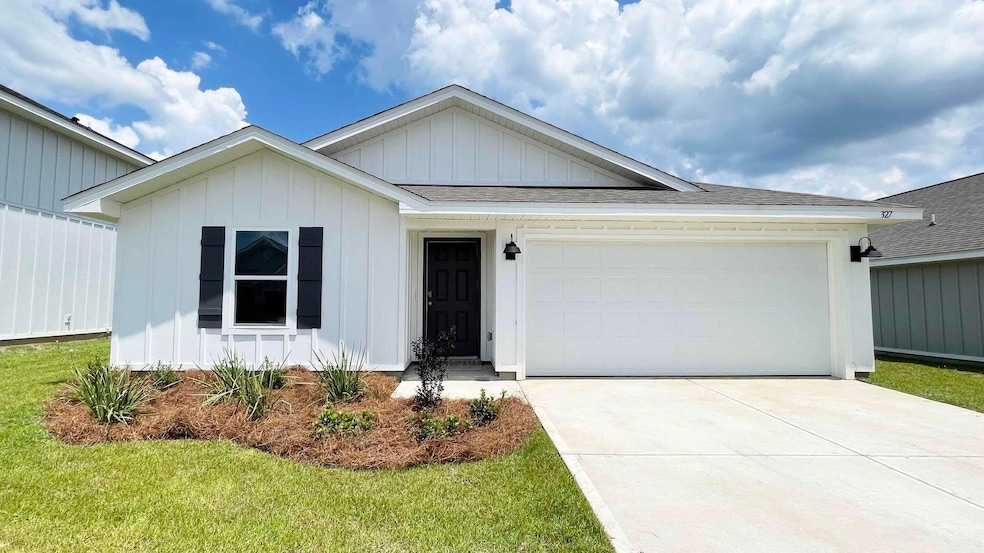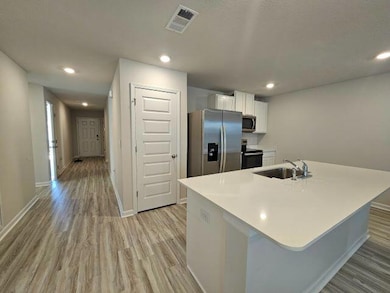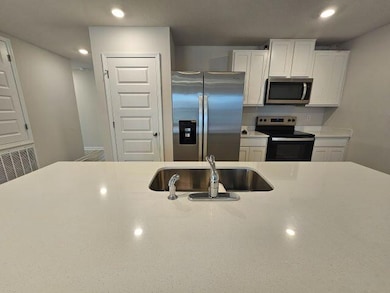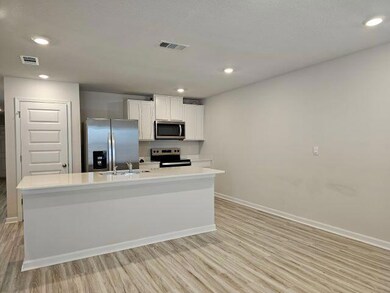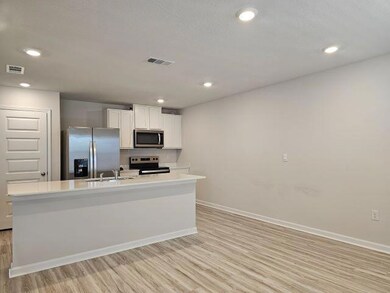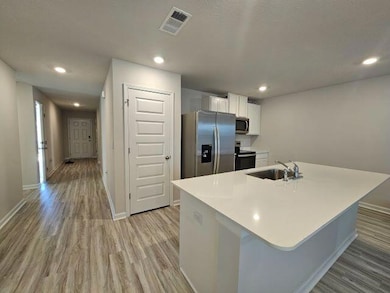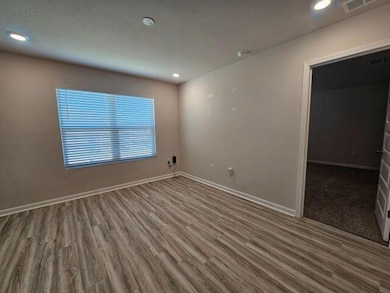327 Flounder St Crestview, FL 32539
Highlights
- Primary Bedroom Suite
- Community Pool
- Interior Lot
- Craftsman Architecture
- Walk-In Pantry
- Breakfast Bar
About This Home
AVAILABLE NOW! Beautiful, like new, 4 bedroom 2 bath home nestled in the heart of Crestview. Shoal River Landing SD provides many amenities including a community pool, cabanas, sidewalks and underground utilities. Spacious open floor plan with LVP flooring, plush carpet in bedrooms and ADT system with smart home technology package, and solar panels providing reduced utility bills! Stainless appliances, kitchen island with breakfast bar and separate dining area all open to the living area. Large back patio with fenced in yard perfect for entertaining. Owner provides pest control. Just minutes from schools, shopping, eateries and Duke Field. No smoking, no vaping. Applicants to verify items of importance such as school zones and room measurements. Credit check and criminal background check required
Home Details
Home Type
- Single Family
Year Built
- Built in 2024
Lot Details
- Back Yard Fenced
- Interior Lot
- Level Lot
Parking
- 2 Car Garage
- Automatic Garage Door Opener
Home Design
- Craftsman Architecture
- Slab Foundation
- Dimensional Roof
- Cement Board or Planked
Interior Spaces
- 1,387 Sq Ft Home
- 1-Story Property
- Recessed Lighting
- Living Room
- Home Security System
- Exterior Washer Dryer Hookup
Kitchen
- Breakfast Bar
- Walk-In Pantry
- Electric Oven or Range
- Microwave
- Dishwasher
- Kitchen Island
- Disposal
Flooring
- Wall to Wall Carpet
- Vinyl
Bedrooms and Bathrooms
- 4 Bedrooms
- Primary Bedroom Suite
- Split Bedroom Floorplan
- 2 Full Bathrooms
Outdoor Features
- Patio
Schools
- Riverside Elementary School
- Shoal River Middle School
- Crestview High School
Utilities
- Central Heating and Cooling System
- Electric Water Heater
Listing and Financial Details
- 12 Month Lease Term
- Assessor Parcel Number 27-3N-23-1780-0000-1250
Community Details
Overview
- Shoal River Landing Phase 3A Subdivision
Amenities
- Community Barbecue Grill
- Community Pavilion
Recreation
- Community Playground
- Community Pool
Map
Property History
| Date | Event | Price | List to Sale | Price per Sq Ft | Prior Sale |
|---|---|---|---|---|---|
| 11/15/2025 11/15/25 | For Rent | $2,000 | 0.0% | -- | |
| 11/19/2024 11/19/24 | Sold | $304,900 | 0.0% | $220 / Sq Ft | View Prior Sale |
| 11/05/2024 11/05/24 | Pending | -- | -- | -- | |
| 10/21/2024 10/21/24 | Price Changed | $304,900 | 0.0% | $220 / Sq Ft | |
| 10/21/2024 10/21/24 | For Sale | $304,900 | +1.7% | $220 / Sq Ft | |
| 09/24/2024 09/24/24 | Pending | -- | -- | -- | |
| 09/03/2024 09/03/24 | Price Changed | $299,900 | -1.6% | $216 / Sq Ft | |
| 08/15/2024 08/15/24 | Price Changed | $304,900 | -1.6% | $220 / Sq Ft | |
| 08/07/2024 08/07/24 | Price Changed | $309,900 | -1.3% | $223 / Sq Ft | |
| 08/06/2024 08/06/24 | Price Changed | $313,900 | +1.0% | $226 / Sq Ft | |
| 07/22/2024 07/22/24 | Price Changed | $310,900 | +1.0% | $224 / Sq Ft | |
| 07/15/2024 07/15/24 | Price Changed | $307,900 | +0.7% | $222 / Sq Ft | |
| 07/09/2024 07/09/24 | Price Changed | $305,900 | -2.9% | $221 / Sq Ft | |
| 07/08/2024 07/08/24 | Price Changed | $314,900 | +1.0% | $227 / Sq Ft | |
| 07/01/2024 07/01/24 | Price Changed | $311,900 | +0.6% | $225 / Sq Ft | |
| 06/24/2024 06/24/24 | Price Changed | $309,900 | +0.3% | $223 / Sq Ft | |
| 06/17/2024 06/17/24 | Price Changed | $308,900 | +0.3% | $223 / Sq Ft | |
| 06/11/2024 06/11/24 | Price Changed | $307,900 | +1.0% | $222 / Sq Ft | |
| 06/06/2024 06/06/24 | Price Changed | $304,900 | +1.0% | $220 / Sq Ft | |
| 06/04/2024 06/04/24 | Price Changed | $301,900 | +0.3% | $218 / Sq Ft | |
| 05/30/2024 05/30/24 | Price Changed | $300,900 | -2.9% | $217 / Sq Ft | |
| 05/28/2024 05/28/24 | Price Changed | $309,900 | -4.9% | $223 / Sq Ft | |
| 04/15/2024 04/15/24 | For Sale | $325,900 | -- | $235 / Sq Ft |
Source: Emerald Coast Association of REALTORS®
MLS Number: 989722
- 435 Scarborough St
- 429 Scarborough St
- 537 Mary Lou Way
- 412 Scarborough St
- 337 Flounder St
- 219 Laurel Hill St
- 211 Laurel Hill St
- 704 Quintana St
- 1056 Limpkin St
- 365 Merlin Ct
- 722 Quintana St
- 340 Merlin Ct
- 438 Chickadee St
- 727 Widgeon Way
- 920 Merganser Way
- 662 Teal St
- 808 Moorhen Way
- 806 Moorhen Way
- 414 Chickadee St
- 303 Merlin Ct
- 440 Scarborough St
- 441 Scarborough St
- 429 Scarborough St
- 202 Laurel Hill St
- 733 Quintana St
- 523 Gadwell St
- 925 Merganser Way
- 1016 Limpkin St
- 1017 Limpkin St
- 1004 Limpkin St
- 303 Merlin Ct
- 2500 E Redstone Ave
- 643 Alysheba Dr
- 423 John King Rd
- 207 Swaying Pine Ct
- 207 Pinoak Ct W
- 412 Plate Dr
- 728 Riva Ridge Dr
- 110 Iron Horse Dr W
- 280 Limestone Cir
Ask me questions while you tour the home.
