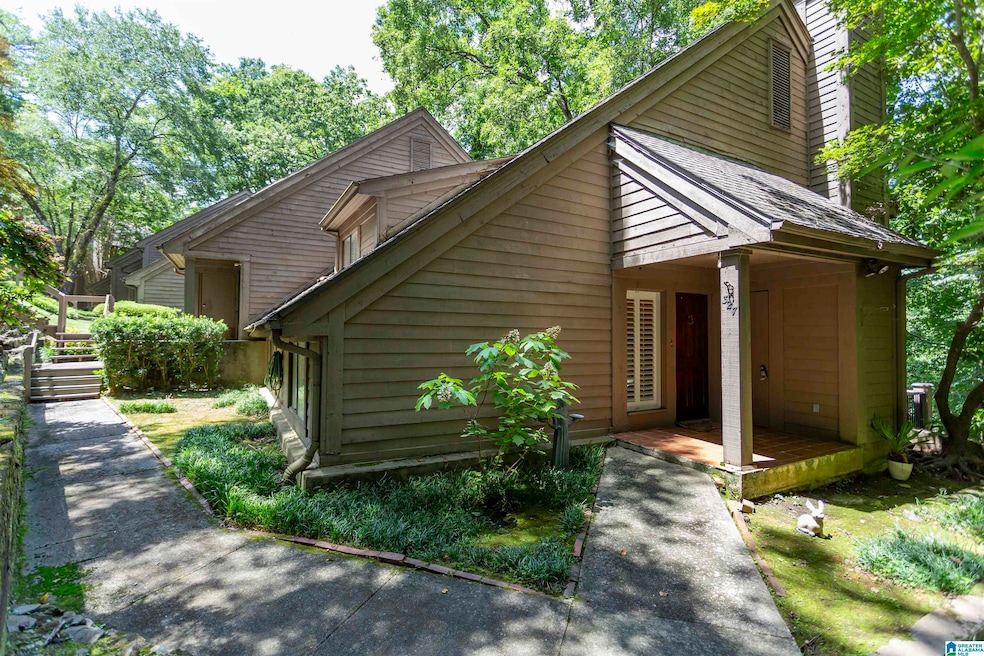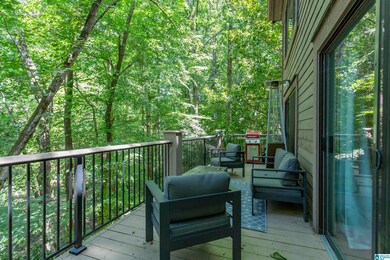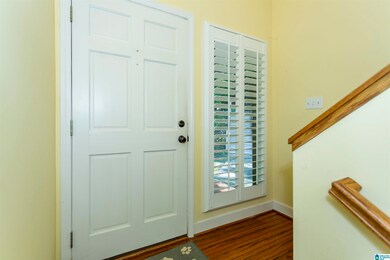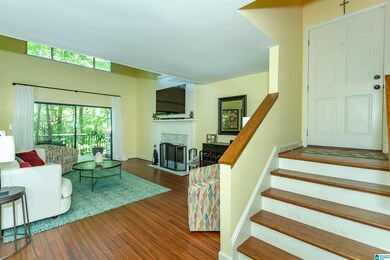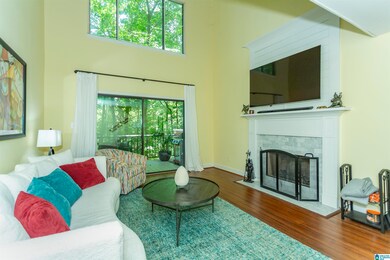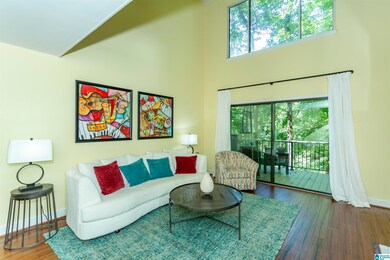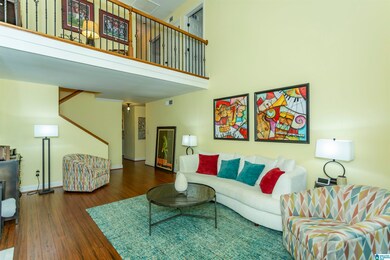327 Heath Dr Unit 327 Birmingham, AL 35242
Estimated payment $1,843/month
Highlights
- Lake View
- Deck
- Loft
- Inverness Elementary School Rated A
- Attic
- Stone Countertops
About This Home
This home sits nestled in a wooded setting and water vista view. Beautifully updated 3 bedroom and 2.5 baths. Master is on the main level and built-in cabinets/closet will remain. You will have to see the view and natural lighting from the cathedral ceiling that grace the living room which has a wood burning fireplace. The kitchen has plenty of counter space for preparation of meals shared with family and friends. Oh and a double oven for those meal preps. Dining room adjoins the kitchen. The second level affords 2 additional bedrooms and bath. Also, a loft for office space with beautiful view. Enjoy the new back deck for that morning coffee or relaxing evening of unwinding to drink in the beauty of the natural setting. There is a storage closet with selves for additional storage. New dishwasher 2025.
Property Details
Home Type
- Condominium
Est. Annual Taxes
- $983
Year Built
- Built in 1975
HOA Fees
- $418 Monthly HOA Fees
Parking
- Unassigned Parking
Home Design
- Entry on the 1st floor
Interior Spaces
- Marble Fireplace
- Window Treatments
- Living Room with Fireplace
- Loft
- Lake Views
- Stone Countertops
- Attic
Bedrooms and Bathrooms
- 3 Bedrooms
Laundry
- Laundry Room
- Laundry on main level
- Washer and Electric Dryer Hookup
Schools
- Inverness Elementary School
- Oak Mountain Middle School
- Oak Mountain High School
Additional Features
- Deck
- Electric Water Heater
Community Details
Map
Home Values in the Area
Average Home Value in this Area
Tax History
| Year | Tax Paid | Tax Assessment Tax Assessment Total Assessment is a certain percentage of the fair market value that is determined by local assessors to be the total taxable value of land and additions on the property. | Land | Improvement |
|---|---|---|---|---|
| 2024 | $983 | $22,340 | $0 | $0 |
| 2023 | $868 | $20,660 | $0 | $0 |
| 2022 | $868 | $19,540 | $0 | $0 |
| 2021 | $606 | $14,700 | $0 | $0 |
| 2020 | $585 | $14,220 | $0 | $0 |
| 2019 | $563 | $13,720 | $0 | $0 |
| 2017 | $598 | $13,600 | $0 | $0 |
| 2015 | $686 | $15,600 | $0 | $0 |
| 2014 | $684 | $15,540 | $0 | $0 |
Property History
| Date | Event | Price | List to Sale | Price per Sq Ft | Prior Sale |
|---|---|---|---|---|---|
| 09/16/2025 09/16/25 | Price Changed | $254,900 | -1.9% | $146 / Sq Ft | |
| 07/17/2025 07/17/25 | For Sale | $259,900 | +13.0% | $149 / Sq Ft | |
| 08/18/2023 08/18/23 | Sold | $230,000 | 0.0% | $132 / Sq Ft | View Prior Sale |
| 06/16/2023 06/16/23 | For Sale | $230,000 | +111.0% | $132 / Sq Ft | |
| 08/21/2017 08/21/17 | Sold | $109,000 | -16.1% | $63 / Sq Ft | View Prior Sale |
| 07/05/2017 07/05/17 | Pending | -- | -- | -- | |
| 07/03/2017 07/03/17 | For Sale | $129,900 | -- | $75 / Sq Ft |
Purchase History
| Date | Type | Sale Price | Title Company |
|---|---|---|---|
| Warranty Deed | $230,000 | None Listed On Document | |
| Warranty Deed | $109,000 | None Available | |
| Warranty Deed | $136,500 | None Available |
Mortgage History
| Date | Status | Loan Amount | Loan Type |
|---|---|---|---|
| Open | $184,000 | New Conventional | |
| Previous Owner | $87,200 | New Conventional |
Source: Greater Alabama MLS
MLS Number: 21425292
APN: 10-1-02-0-993-081-010
- 108 Cambrian Way
- 145 Cambrian Way Unit 145
- 102 Cambrian Way
- 165 Cambrian Way Unit 165
- 181 Cambrian Way Unit 181
- 1065 Inverness Cove Way
- 1186 Inverness Cove Way
- 2528 Inverness Point Dr Unit 913
- 3437 Charing Wood Ln
- 3034 Old Stone Dr
- 3026 Old Stone Dr
- 5501 Afton Dr
- 3018 Old Stone Dr
- 3329 Shetland Trace
- 3400 Autumn Haze Ln
- 3000 Old Stone Dr
- 2901 Glenstone Cir
- 1025 Barkley Dr
- 1042 Windsor Dr
- 129 Biltmore Dr
- 1057 Inverness Cove Way
- 1 Lake Heather Reserve
- 100 Inverness Cliffs
- 100 Inverness Pkwy
- 2800 Riverview Rd
- 102 Morning Sun Dr
- 1208 Morning Sun Dr Unit 1208
- 2915 Riverview Rd
- 2801 Riverview Rd
- 1709 Morning Sun Cir Unit 1709
- 3 Greenhill Pkwy
- 4501 Old Caldwell Mill Rd
- 5050 Cahaba River Rd
- 200 Springs Ave
- 5050 Cahaba River Rd Unit 4-307
- 241 Meadow Croft Cir Unit 41
- 101 Cahaba Park Cir
- 3100 Heatherbrooke Rd
- 50 Cahaba River Parc
- 2300 Reserve Trail
