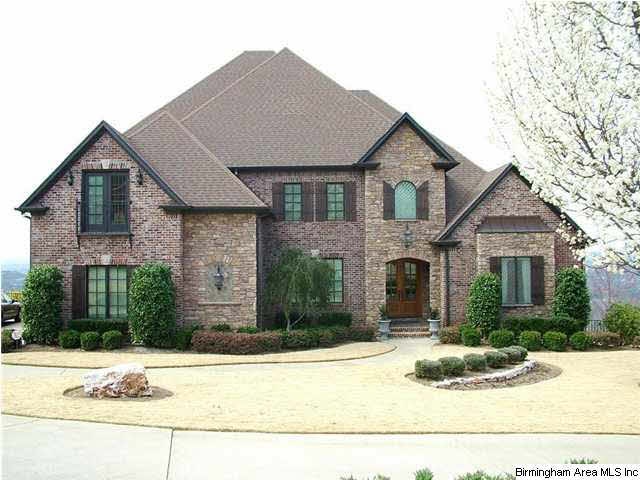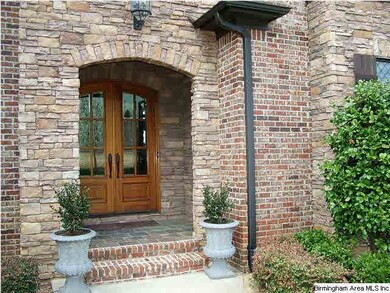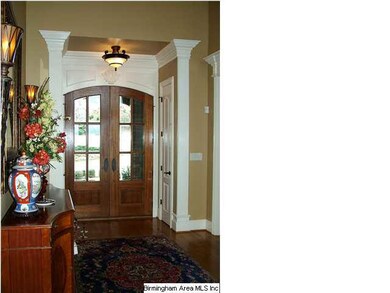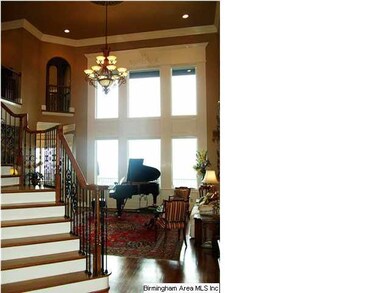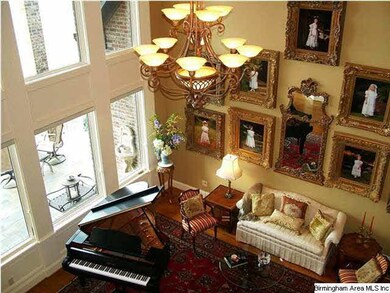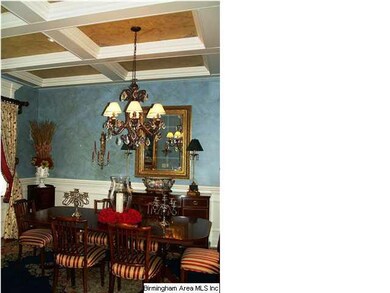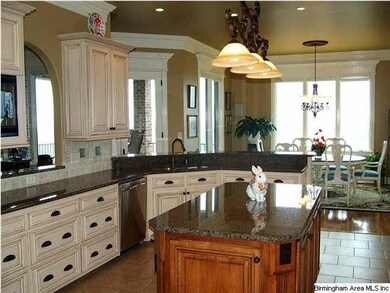
327 Highland View Dr Birmingham, AL 35242
North Shelby County NeighborhoodEstimated Value: $1,222,272 - $1,348,000
Highlights
- Gated with Attendant
- Fishing
- City View
- Mt. Laurel Elementary School Rated A
- Sitting Area In Primary Bedroom
- Lake Property
About This Home
As of October 2012REDUCED $98,000! INCREDIBLE VALUE - BUYER GAINS INSTANT EQUITY! WELCOME TO A BREATHTAKING 35 MILE PANORAMIC VIEW! THIS BEAUTIFUL 5-BEDROOM, 6.5 BATH, CUSTOM BRICK & STONE HOME BOASTS A BREATH-TAKING CITY VIEW THAT IS DEFINITELY ADDICTIVE. SEPARATE APARTMENT DOWNSTAIRS.FABULOUS AMENITIES ABOUND - COFFERED DINING RM. CEILING, FAUX FINISHES, GOURMET KITCHEN WITH STAINLESS STEEL APP, GRANITE, DEEP MOLDINGS, STONE FIREPLACE IN HEARTH ROOM, 2 LAUNDRIES ON MAIL LEVEL (ONE IN MASTER BEDROOM CLOSET!) LUXURIOUS MASTER BEDROOM SUITE WITH SITTING AREA, BUILT-INS, FABULOUS CLOSET PLUS MASTER BATH WITH JETTED TUB, SEP. SHOWER, GORGEOUS MIRRORS. BEAUTIFUL CHANDELIERS THROUGHOUT. TWO COVERED PORCHES & FENCED PLAY AREA IN BACK. UPSTAIRS HAS LOFT & 3 BEDRMS, 3 BATHS & 3 BONUS ROOMS! A REAL WONDERLAND! DOWNSTAIRS IS FULL APARTMENT PLUS ROOMS GALORE - ART RM, GIFT WRAP RM, HOLIDAY STORAGE RM, SEWING RM, FULL BATH & PARKING. UNBELIEVABLE! MUST SEE!
Last Agent to Sell the Property
Dot Morgan
RE/MAX Southern Homes-280 License #000033246 Listed on: 01/09/2012
Home Details
Home Type
- Single Family
Est. Annual Taxes
- $5,794
Year Built
- 2005
Lot Details
- Fenced Yard
- Interior Lot
- Sprinkler System
- Few Trees
HOA Fees
- $71 Monthly HOA Fees
Parking
- 4 Car Garage
- Basement Garage
- Garage on Main Level
- Side Facing Garage
- Off-Street Parking
Property Views
- City
- Mountain
Interior Spaces
- 1.5-Story Property
- Central Vacuum
- Sound System
- Crown Molding
- Smooth Ceilings
- Cathedral Ceiling
- Ceiling Fan
- Recessed Lighting
- Ventless Fireplace
- Fireplace in Hearth Room
- Gas Fireplace
- Double Pane Windows
- Window Treatments
- French Doors
- Insulated Doors
- Great Room
- Living Room with Fireplace
- 2 Fireplaces
- Combination Dining and Living Room
- Bonus Room
- Utility Room Floor Drain
- Keeping Room
- Home Security System
- Attic
Kitchen
- Double Convection Oven
- Electric Oven
- Gas Cooktop
- Built-In Microwave
- Ice Maker
- Dishwasher
- Kitchen Island
- Solid Surface Countertops
- Disposal
Flooring
- Wood
- Carpet
- Tile
Bedrooms and Bathrooms
- 5 Bedrooms
- Sitting Area In Primary Bedroom
- Primary Bedroom on Main
- Walk-In Closet
- In-Law or Guest Suite
- Split Vanities
- Hydromassage or Jetted Bathtub
- Bathtub and Shower Combination in Primary Bathroom
- Double Shower
- Separate Shower
Laundry
- Laundry Room
- Laundry on main level
- Sink Near Laundry
- Washer and Electric Dryer Hookup
Finished Basement
- Basement Fills Entire Space Under The House
- Laundry in Basement
- Natural lighting in basement
Outdoor Features
- Lake Property
- Covered Deck
- Covered patio or porch
Utilities
- Forced Air Zoned Heating and Cooling System
- Heat Pump System
- Programmable Thermostat
- Underground Utilities
- Power Generator
- Multiple Water Heaters
- Gas Water Heater
Listing and Financial Details
- Assessor Parcel Number 09-2-04-0-002-002.051
Community Details
Overview
Recreation
- Community Playground
- Fishing
- Park
- Trails
Security
- Gated with Attendant
Ownership History
Purchase Details
Home Financials for this Owner
Home Financials are based on the most recent Mortgage that was taken out on this home.Purchase Details
Home Financials for this Owner
Home Financials are based on the most recent Mortgage that was taken out on this home.Purchase Details
Similar Homes in Birmingham, AL
Home Values in the Area
Average Home Value in this Area
Purchase History
| Date | Buyer | Sale Price | Title Company |
|---|---|---|---|
| Khan Ajmal | $805,000 | None Available | |
| Miller William G | -- | -- | |
| Rosewood Inc | $99,000 | -- |
Mortgage History
| Date | Status | Borrower | Loan Amount |
|---|---|---|---|
| Open | Khan Ajmal | $349,000 | |
| Closed | Khan Ajmal | $417,000 | |
| Closed | Khan Ajmal Muhammad | $223,000 | |
| Previous Owner | Miller William G | $607,000 | |
| Previous Owner | Miller William G | $219,000 | |
| Previous Owner | Miller William G | $416,999 | |
| Previous Owner | Miller William G | $637,500 | |
| Previous Owner | Rosewood Inc | $600,000 |
Property History
| Date | Event | Price | Change | Sq Ft Price |
|---|---|---|---|---|
| 10/25/2012 10/25/12 | Sold | $805,000 | -14.3% | -- |
| 08/31/2012 08/31/12 | Pending | -- | -- | -- |
| 01/09/2012 01/09/12 | For Sale | $939,000 | -- | -- |
Tax History Compared to Growth
Tax History
| Year | Tax Paid | Tax Assessment Tax Assessment Total Assessment is a certain percentage of the fair market value that is determined by local assessors to be the total taxable value of land and additions on the property. | Land | Improvement |
|---|---|---|---|---|
| 2024 | $5,794 | $132,620 | $0 | $0 |
| 2023 | $5,033 | $115,320 | $0 | $0 |
| 2022 | $4,229 | $97,040 | $0 | $0 |
| 2021 | $3,944 | $90,560 | $0 | $0 |
| 2020 | $4,132 | $94,840 | $0 | $0 |
| 2019 | $4,011 | $92,080 | $0 | $0 |
| 2017 | $4,037 | $92,680 | $0 | $0 |
| 2015 | $3,856 | $88,560 | $0 | $0 |
| 2014 | $3,877 | $89,040 | $0 | $0 |
Agents Affiliated with this Home
-
D
Seller's Agent in 2012
Dot Morgan
RE/MAX
-
Sherri Williams

Buyer's Agent in 2012
Sherri Williams
RealtySouth
(205) 979-3055
7 in this area
120 Total Sales
Map
Source: Greater Alabama MLS
MLS Number: 519772
APN: 09-2-04-0-002-002-051
- 1016 Locksley Cir
- 1533 Highland Lakes Trail
- 2098 Knollwood Place Unit 1182
- 1479 Highland Lakes Trail
- 2053 Knollwood Dr Unit 1415
- 2097 Knollwood Dr Unit 1120
- 454 Eaton Rd
- 1020 Grove Park Way Unit 1174
- 1009 Grove Park Way Unit 1188
- 2038 Stone Ridge Rd
- 120 Stonecrest Dr Unit 120
- 247 Highland View Dr Unit 6-23
- 1548 Highland Lakes Trail Unit 12
- 1000 Highland Lakes Trail Unit 11
- 2037 Blue Heron Cir
- 1052 Glendale Dr
- 1039 Norman Dr
- 1013 Mountain Trace Unit 5
- 3596 Shandwick Place
- 1272 Highland Lakes Trail
- 327 Highland View Dr
- 323 Highland View Dr
- 331 Highland View Dr
- 319 Highland View Dr
- 328 Highland View Dr
- 324 Highland View Dr
- 332 Highland View Dr
- Lot 1918 Highland View Dr Unit 1918
- 320 Highland View Dr
- 315 Highland View Dr
- 336 Highland View Dr
- 335 Highland View Dr Unit 1
- 314 Highland View Dr
- 309 Highland View Dr
- 343 Highland View Dr
- 340 Highland View Dr
- 310 Highland View Dr
- 347 Highland View Dr
- 347 Highland View Dr
- 1017 Locksley Cir Unit 1448
