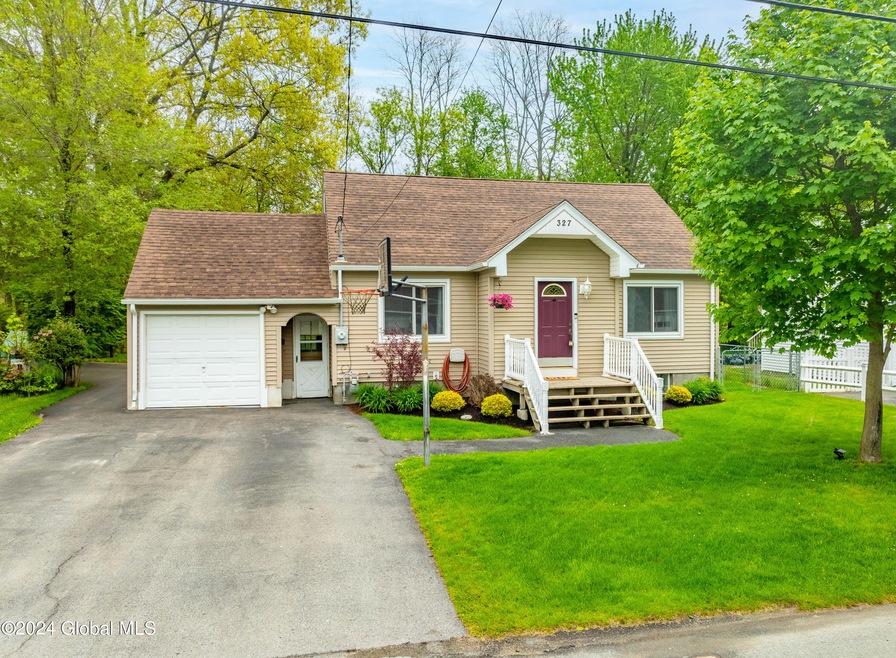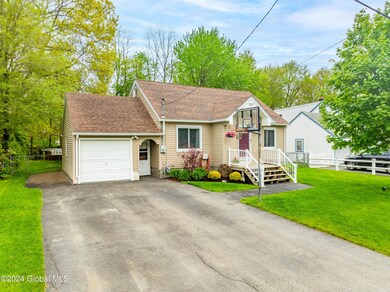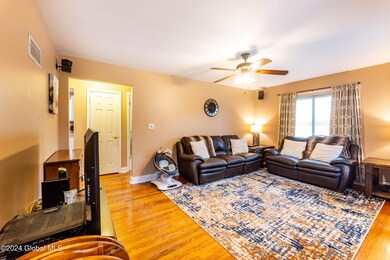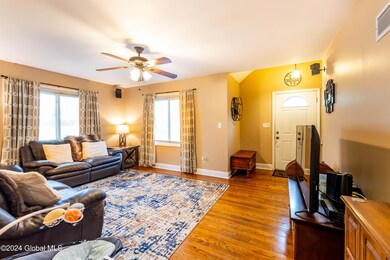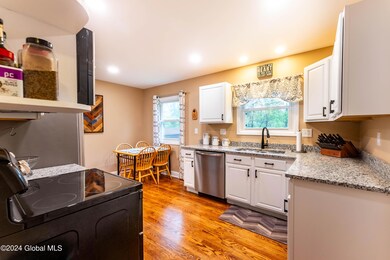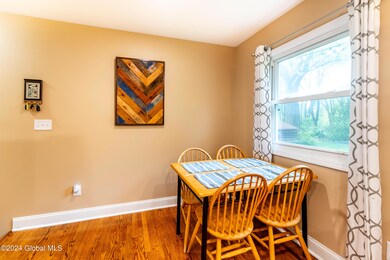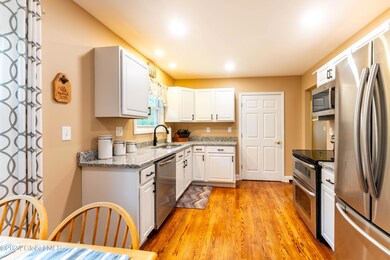
327 Howell St Schenectady, NY 12303
Rotterdam NeighborhoodHighlights
- Cape Cod Architecture
- Finished Attic
- No HOA
- Wood Flooring
- Stone Countertops
- 1 Car Attached Garage
About This Home
As of July 2024A charming cape with a lot more space than meets the eye with over 2000 square feet of living space! Inviting entryway leads to a bright living room, with two 1st floor bedrooms and full bath, plus an expansive bedroom upstairs. Remodeled finished basement w/ egress offers a family room (that could easily be turned into a 5th bedroom) plus another bedroom and full bath. Spacious fully fenced backyard & full lawn sprinkler system. Many updates including septic tank (2015) & leach field (2016), roof (2018), new AC coils & unit (2020), patio (2020) and whole house gutters (2022). Close proximity to shopping, restaurants and less than 5 minutes to I-90.
Last Agent to Sell the Property
Field Realty License #10401305634 Listed on: 05/14/2024
Home Details
Home Type
- Single Family
Est. Annual Taxes
- $4,445
Year Built
- Built in 1950 | Remodeled
Lot Details
- 9,583 Sq Ft Lot
- Back Yard Fenced
- Chain Link Fence
- Landscaped
- Level Lot
- Front and Back Yard Sprinklers
Parking
- 1 Car Attached Garage
Home Design
- Cape Cod Architecture
- Block Foundation
- Shingle Roof
- Block Exterior
- Vinyl Siding
- Asphalt
Interior Spaces
- 1.5-Story Property
- Central Vacuum
- Wired For Sound
- Paddle Fans
- Blinds
- Rods
- Washer and Dryer
Kitchen
- Eat-In Kitchen
- <<OvenToken>>
- Range<<rangeHoodToken>>
- <<microwave>>
- Dishwasher
- Stone Countertops
Flooring
- Wood
- Tile
- Vinyl
Bedrooms and Bathrooms
- 4 Bedrooms
- Bathroom on Main Level
- 2 Full Bathrooms
Attic
- Dormer Attic
- Finished Attic
Finished Basement
- Heated Basement
- Basement Fills Entire Space Under The House
- Laundry in Basement
- Basement Window Egress
Home Security
- Carbon Monoxide Detectors
- Fire and Smoke Detector
Outdoor Features
- Patio
- Shed
Utilities
- Forced Air Heating and Cooling System
- Heating System Uses Natural Gas
- 200+ Amp Service
- Septic Tank
- High Speed Internet
- Cable TV Available
Community Details
- No Home Owners Association
Listing and Financial Details
- Legal Lot and Block 6.000 / 3
- Assessor Parcel Number 422800 59.19-3-6
Ownership History
Purchase Details
Home Financials for this Owner
Home Financials are based on the most recent Mortgage that was taken out on this home.Purchase Details
Home Financials for this Owner
Home Financials are based on the most recent Mortgage that was taken out on this home.Purchase Details
Purchase Details
Similar Homes in Schenectady, NY
Home Values in the Area
Average Home Value in this Area
Purchase History
| Date | Type | Sale Price | Title Company |
|---|---|---|---|
| Warranty Deed | $350,000 | None Listed On Document | |
| Deed | $10,000 | None Available | |
| Deed | $72,000 | Earl M Bucci | |
| Interfamily Deed Transfer | -- | -- |
Mortgage History
| Date | Status | Loan Amount | Loan Type |
|---|---|---|---|
| Previous Owner | $332,500 | New Conventional | |
| Previous Owner | $114,000 | New Conventional | |
| Previous Owner | $19,262 | Credit Line Revolving |
Property History
| Date | Event | Price | Change | Sq Ft Price |
|---|---|---|---|---|
| 07/03/2024 07/03/24 | Sold | $350,000 | +6.1% | $272 / Sq Ft |
| 05/16/2024 05/16/24 | Pending | -- | -- | -- |
| 05/14/2024 05/14/24 | For Sale | $329,900 | +144.4% | $256 / Sq Ft |
| 05/19/2016 05/19/16 | Sold | $135,000 | +0.1% | $103 / Sq Ft |
| 03/22/2016 03/22/16 | Pending | -- | -- | -- |
| 03/02/2016 03/02/16 | For Sale | $134,900 | -- | $103 / Sq Ft |
Tax History Compared to Growth
Tax History
| Year | Tax Paid | Tax Assessment Tax Assessment Total Assessment is a certain percentage of the fair market value that is determined by local assessors to be the total taxable value of land and additions on the property. | Land | Improvement |
|---|---|---|---|---|
| 2024 | $4,476 | $133,700 | $13,200 | $120,500 |
| 2023 | $4,476 | $133,700 | $13,200 | $120,500 |
| 2022 | $4,946 | $133,700 | $13,200 | $120,500 |
| 2021 | $4,814 | $133,700 | $13,200 | $120,500 |
| 2020 | $4,248 | $133,700 | $13,200 | $120,500 |
| 2018 | $2,466 | $133,700 | $13,200 | $120,500 |
| 2016 | $3,027 | $115,000 | $13,200 | $101,800 |
Agents Affiliated with this Home
-
Kristen Riley

Seller's Agent in 2024
Kristen Riley
Field Realty
(518) 221-0267
6 in this area
151 Total Sales
-
Martin Marczika

Buyer's Agent in 2024
Martin Marczika
Howard Hanna Capital, Inc.
(917) 698-3371
5 in this area
28 Total Sales
-
Paul Friello

Seller's Agent in 2016
Paul Friello
Coldwell Banker Prime Properties
(518) 424-3728
63 in this area
323 Total Sales
-
J
Buyer's Agent in 2016
Jaymie Denny
Coldwell Banker Prime Properties
Map
Source: Global MLS
MLS Number: 202417167
APN: 422800 59.19-3-6
