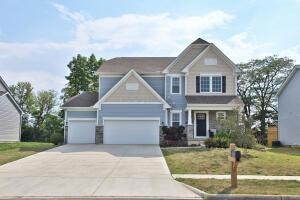
327 Jacob Ln London, OH 43140
About This Home
As of June 2025This home is located at 327 Jacob Ln, London, OH 43140 and is currently priced at $435,000, approximately $134 per square foot. This property was built in 2018. 327 Jacob Ln is a home located in Madison County with nearby schools including London Elementary School, London Middle School, and London High School.
Last Agent to Sell the Property
e-Merge Real Estate Results License #2010001353 Listed on: 06/25/2025

Last Buyer's Agent
e-Merge Real Estate Results License #2010001353 Listed on: 06/25/2025

Home Details
Home Type
- Single Family
Est. Annual Taxes
- $4,770
Year Built
- Built in 2018
Parking
- 3 Car Attached Garage
Home Design
- Vinyl Siding
Interior Spaces
- 3,235 Sq Ft Home
- 2-Story Property
- Laundry on main level
- Basement
Bedrooms and Bathrooms
- 4 Bedrooms | 1 Primary Bedroom on Main
Additional Features
- 10,019 Sq Ft Lot
- Private Sewer
Community Details
- Property has a Home Owners Association
Listing and Financial Details
- Assessor Parcel Number 31-01156.049
Ownership History
Purchase Details
Home Financials for this Owner
Home Financials are based on the most recent Mortgage that was taken out on this home.Purchase Details
Home Financials for this Owner
Home Financials are based on the most recent Mortgage that was taken out on this home.Purchase Details
Home Financials for this Owner
Home Financials are based on the most recent Mortgage that was taken out on this home.Purchase Details
Similar Homes in London, OH
Home Values in the Area
Average Home Value in this Area
Purchase History
| Date | Type | Sale Price | Title Company |
|---|---|---|---|
| Deed | $435,000 | Midland Title | |
| Warranty Deed | $422,500 | Highland Title | |
| Warranty Deed | $339,100 | Penn Bridge Land Abstract Co | |
| Warranty Deed | $37,500 | Midland Title |
Mortgage History
| Date | Status | Loan Amount | Loan Type |
|---|---|---|---|
| Open | $217,000 | New Conventional | |
| Previous Owner | $267,000 | New Conventional | |
| Previous Owner | $271,228 | New Conventional | |
| Previous Owner | $300,000 | Future Advance Clause Open End Mortgage |
Property History
| Date | Event | Price | Change | Sq Ft Price |
|---|---|---|---|---|
| 06/25/2025 06/25/25 | For Sale | $435,000 | 0.0% | $134 / Sq Ft |
| 06/24/2025 06/24/25 | Sold | $435,000 | +3.1% | $134 / Sq Ft |
| 06/24/2025 06/24/25 | Pending | -- | -- | -- |
| 07/25/2024 07/25/24 | Sold | $422,000 | -3.0% | $130 / Sq Ft |
| 07/19/2024 07/19/24 | Pending | -- | -- | -- |
| 07/12/2024 07/12/24 | For Sale | $435,000 | -- | $134 / Sq Ft |
Tax History Compared to Growth
Tax History
| Year | Tax Paid | Tax Assessment Tax Assessment Total Assessment is a certain percentage of the fair market value that is determined by local assessors to be the total taxable value of land and additions on the property. | Land | Improvement |
|---|---|---|---|---|
| 2024 | $4,770 | $156,050 | $13,600 | $142,450 |
| 2023 | $4,770 | $151,970 | $13,600 | $138,370 |
| 2022 | $3,831 | $114,660 | $11,190 | $103,470 |
| 2021 | $3,816 | $114,660 | $11,190 | $103,470 |
| 2020 | $3,817 | $114,660 | $11,190 | $103,470 |
| 2019 | $1,454 | $43,230 | $9,280 | $33,950 |
| 2018 | $279 | $7,430 | $7,430 | $0 |
| 2017 | $269 | $7,430 | $7,430 | $0 |
| 2016 | $271 | $7,430 | $7,430 | $0 |
| 2015 | $310 | $7,430 | $7,430 | $0 |
| 2014 | $310 | $7,430 | $7,430 | $0 |
| 2013 | -- | $6,860 | $6,860 | $0 |
Agents Affiliated with this Home
-
Andrea Ashmore

Seller's Agent in 2025
Andrea Ashmore
E-Merge
(614) 314-0772
41 Total Sales
-
Sue Van Woerkom

Seller's Agent in 2024
Sue Van Woerkom
Keller Williams Capital Ptnrs
(614) 582-6616
64 Total Sales
Map
Source: Columbus and Central Ohio Regional MLS
MLS Number: 225023116
APN: 31-01156.049
- 321 Jacob Ln
- 437 Lukes Cir
- 458 Quincy Cir
- 292 N Main St
- 429 Quincy Cir
- 500 Reagan's Ridge
- 5 Whitaker Dr
- 618 Lois Ln
- 614 Lois Ln
- 725 Cheney Pass
- 560 Reagan's Ridge
- 306 Northview Dr
- 170 N Madison Rd
- 2206 Ohio 56
- 2206 State Route 56 SW
- 84 E 5th St
- 44 E 4th St Unit 46
- 151 New Hampshire Ave
- 148 New Hampshire Ave
- 0 Ohio 38
