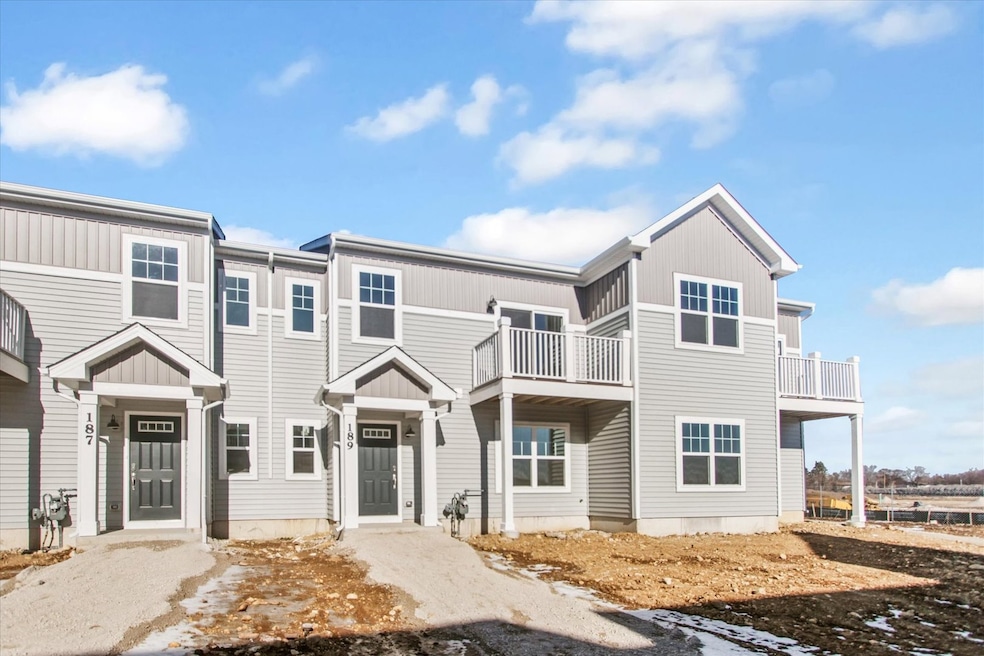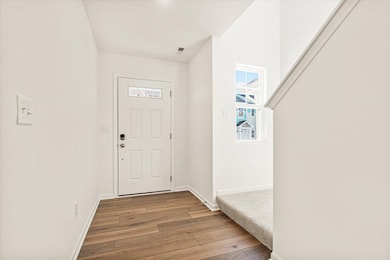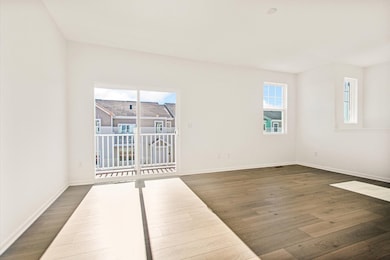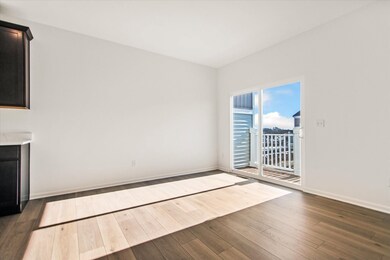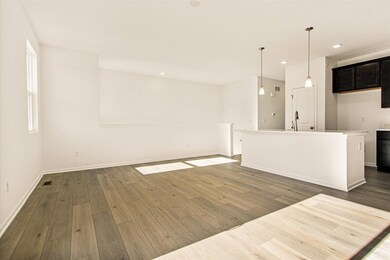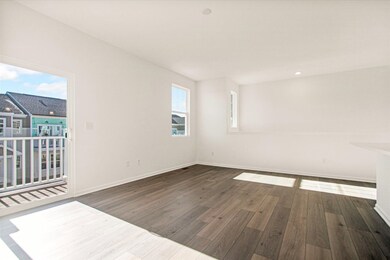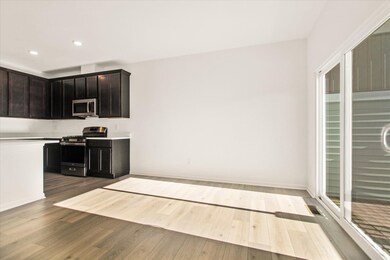327 Kingsport Dr South Elgin, IL 60177
Estimated payment $2,016/month
Highlights
- New Construction
- Living Room
- Central Air
- South Elgin High School Rated A-
- Laundry Room
- Dining Room
About This Home
Welcome to this stunning 3-bedroom, 3-bathroom new construction townhome located at 327 Kingsport Drive in South Elgin, IL. Nestled in a vibrant community, this modern 2-story home offers a perfect blend of elegance and functionality. Upon entering, you'll be greeted by a bright and airy living space that seamlessly flows into the dining area. The kitchen features stylish GE stainless steel appliances, offering both reliability and a sleek, modern look. One of the standout features of this home is the private lower-level bedroom with an en-suite bath, making it an ideal guest suite or in-law arrangement. Upstairs, the owner's suite includes its own private bathroom, while the third bedroom offers ample space for family or guests. With 1,468 square feet of thoughtfully designed living space and a 2-car garage, this home provides both comfort and practicality. Located in the heart of South Elgin, you'll enjoy easy access to local amenities, schools, and parks-perfect for families looking to settle in a welcoming community. *Photos are of a similar home, not the subject home* Broker must be present at client's first visit to any M/I Homes community. Lot 22.03
Townhouse Details
Home Type
- Townhome
Est. Annual Taxes
- $13
Year Built
- Built in 2025 | New Construction
Lot Details
- Lot Dimensions are 25 x 50
HOA Fees
- $276 Monthly HOA Fees
Parking
- 2 Car Garage
- Driveway
- Parking Included in Price
Home Design
- Entry on the 1st floor
- Asphalt Roof
- Concrete Perimeter Foundation
Interior Spaces
- 1,468 Sq Ft Home
- 2-Story Property
- Family Room
- Living Room
- Dining Room
- Laundry Room
Kitchen
- Range
- Microwave
- Dishwasher
Bedrooms and Bathrooms
- 3 Bedrooms
- 3 Potential Bedrooms
- 3 Full Bathrooms
- Dual Sinks
- Separate Shower
Schools
- Fox Meadow Elementary School
- Kenyon Woods Middle School
- South Elgin High School
Utilities
- Central Air
- Heating System Uses Natural Gas
Community Details
Overview
- Association fees include lawn care, snow removal
- 6 Units
- Association Phone (224) 276-4425
- The Townes At Becketts Subdivision, Stewart C Floorplan
Pet Policy
- Dogs and Cats Allowed
Map
Home Values in the Area
Average Home Value in this Area
Tax History
| Year | Tax Paid | Tax Assessment Tax Assessment Total Assessment is a certain percentage of the fair market value that is determined by local assessors to be the total taxable value of land and additions on the property. | Land | Improvement |
|---|---|---|---|---|
| 2024 | $13 | $170 | $170 | -- |
| 2023 | $13 | $154 | $154 | -- |
Property History
| Date | Event | Price | List to Sale | Price per Sq Ft |
|---|---|---|---|---|
| 11/18/2025 11/18/25 | For Sale | $386,900 | -- | $264 / Sq Ft |
Source: Midwest Real Estate Data (MRED)
MLS Number: 12520277
APN: 06-34-302-066
- 329 Kingsport Dr
- 331 Kingsport Dr
- 321 Kingsport Dr
- 307 Kingsport Dr
- 305 Kingsport Dr
- 309 Kingsport Dr
- 303 Kingsport Dr
- 311 Kingsport Dr
- 301 Kingsport Dr
- 320 Kingsport Dr
- 283 Kingsport Dr
- 300 Kingsport Dr
- 291 Kingsport Dr
- 400 Comstock Rd
- Harrison Plan at Becketts Landing - The Townes at Becketts
- Talman Plan at Becketts Landing - The Townes at Becketts
- Stewart Plan at Becketts Landing - The Townes at Becketts
- Meade Plan at Becketts Landing - The Townes at Becketts
- 281 Kingsport Dr
- 322 Kingsport Dr
- 1300 N Lancaster Rd
- 1421 Timber Ln
- 1209 N Camden Ln
- 495 W Camden Ln
- 350 Gyorr Ave
- 2 Sweetbriar Ct
- 355 S Collins St Unit F
- 268 Windsor Ct Unit D
- 340 Woodridge Cir Unit E
- 2611 Hopps Rd
- 355 N La Fox St
- 195 E State St Unit 1
- 399 Fulton St Unit 2
- 1705 College Green Dr Unit 2
- 4016 Faith Ln
- 4009 Faith Ln
- 552 Waters Edge Dr
- 356 S Pointe Ave
- 237 Robert Dr
- 319 Wabash St
