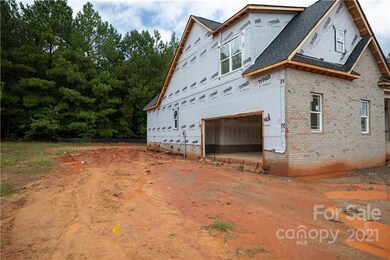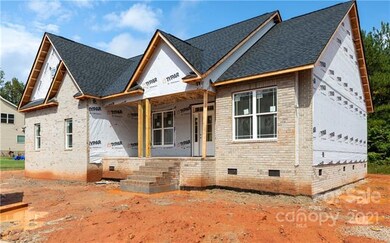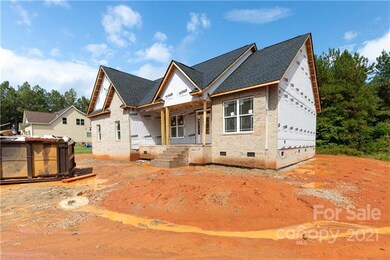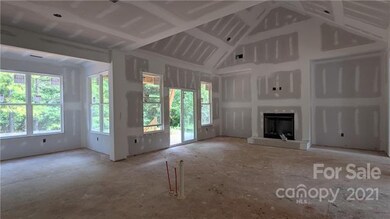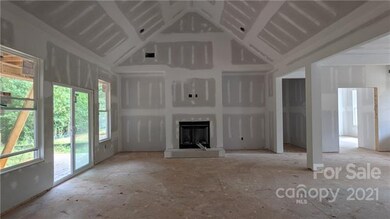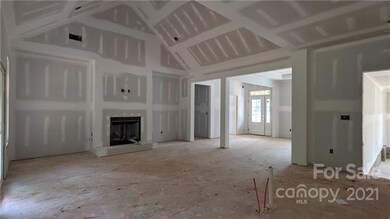
Estimated Value: $496,000 - $565,000
Highlights
- Under Construction
- Transitional Architecture
- Attached Garage
- Open Floorplan
- Attic
- Tray Ceiling
About This Home
As of January 2022This meticulously built new construction home has it all! Awesome features include 4 bedrooms and 3 baths with granite counters, stainless appliances, big front and rear porches, and side load two-car garage. It also has a gas stove, gas heat, and gas fireplace in the great room. The careful attention to detail in this one will amaze you from the time you open the doors! Enjoy country living at its best in Lauren Pines with back yard privacy and lots of great neighbors! Photos of the finished home are a rendition ONLY of a similar home preiously built.
Home Details
Home Type
- Single Family
Year Built
- Built in 2021 | Under Construction
Lot Details
- 1.21
HOA Fees
- $27 Monthly HOA Fees
Parking
- Attached Garage
Home Design
- Transitional Architecture
- Vinyl Siding
Interior Spaces
- Open Floorplan
- Tray Ceiling
- Gas Log Fireplace
- Vinyl Plank Flooring
- Crawl Space
- Attic
Bedrooms and Bathrooms
- Walk-In Closet
- 2 Full Bathrooms
Schools
- Cottonbelt Elementary School
- York Middle School
- York Comprehensive High School
Additional Features
- Level Lot
- Septic Tank
Community Details
- Ams Association, Phone Number (803) 831-7023
Listing and Financial Details
- Assessor Parcel Number 2830000057
Ownership History
Purchase Details
Home Financials for this Owner
Home Financials are based on the most recent Mortgage that was taken out on this home.Similar Homes in York, SC
Home Values in the Area
Average Home Value in this Area
Purchase History
| Date | Buyer | Sale Price | Title Company |
|---|---|---|---|
| Scroger Timothy J | $459,900 | None Listed On Document |
Mortgage History
| Date | Status | Borrower | Loan Amount |
|---|---|---|---|
| Previous Owner | Scroger Timothy J | $125,000 |
Property History
| Date | Event | Price | Change | Sq Ft Price |
|---|---|---|---|---|
| 01/18/2022 01/18/22 | Sold | $459,900 | -4.2% | $209 / Sq Ft |
| 12/06/2021 12/06/21 | Pending | -- | -- | -- |
| 08/03/2021 08/03/21 | For Sale | $479,900 | -- | $219 / Sq Ft |
Tax History Compared to Growth
Tax History
| Year | Tax Paid | Tax Assessment Tax Assessment Total Assessment is a certain percentage of the fair market value that is determined by local assessors to be the total taxable value of land and additions on the property. | Land | Improvement |
|---|---|---|---|---|
| 2024 | $3,606 | $21,531 | $1,360 | $20,171 |
| 2023 | $3,037 | $17,749 | $1,360 | $16,389 |
| 2022 | $1,861 | $10,845 | $1,360 | $9,485 |
| 2021 | -- | $2,040 | $2,040 | $0 |
Agents Affiliated with this Home
-
Kim Hamrick

Seller's Agent in 2022
Kim Hamrick
COMPASS
(803) 389-3136
21 in this area
183 Total Sales
-
Jeremy Langley

Buyer's Agent in 2022
Jeremy Langley
Keller Williams Connected
(803) 230-3657
6 in this area
138 Total Sales
Map
Source: Canopy MLS (Canopy Realtor® Association)
MLS Number: CAR3770075
APN: 2830000057
- 263 Lauren Pines Dr
- 416 Zelkova St
- 721 Red Spruce Dr
- N/A Hartness Rd Unit 4
- 1259 Willow Grove Ln Unit 100
- 2146 Lawrence Rd
- 2489 Highway 161 S
- 3089 Meadowcrest Dr Unit 28
- 3081 Meadowcrest Dr Unit 27
- 3073 Meadowcrest Dr Unit 26
- 2021 Beamguard Rd
- 2119 Smith Rd
- 1169 Philbeck Rd Unit 12
- 2288 Boheler Rd
- 1187 Philbeck Rd Unit 13
- 1145 Philbeck Rd Unit 11
- 2165 State Road S-46-1474 Unit 9
- 5212 Star Magnolia Ct
- 5147 Star Magnolia Ct
- 6265 Sanders Landing Ln Unit 6
- 327 Lauren Pines Dr Unit 8
- 311 Lauren Pines Dr Unit 7
- 343 Lauren Pines Dr
- 343 Lauren Pines Dr Unit 9
- 344 Lauren Pines Dr
- 295 Lauren Pines Dr
- 359 Lauren Pines Dr Unit 10
- 328 Lauren Pines Dr
- 312 Lauren Pines Dr
- 279 Lauren Pines Dr
- 296 Lauren Pines Dr
- 280 Lauren Pines Dr
- 375 Lauren Pines Dr
- 264 Lauren Pines Dr
- 247 Lauren Pines Dr
- 392 Lauren Pines Dr
- 248 Lauren Pines Dr
- 463 Zelkova St
- 495 Zelkova St
- 511 Zelkova St

