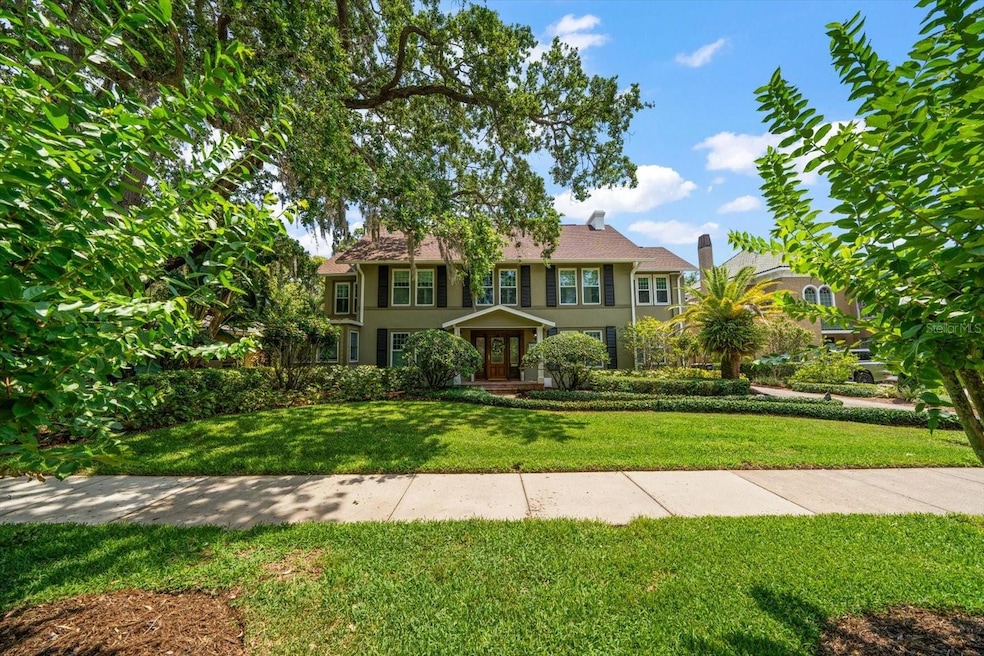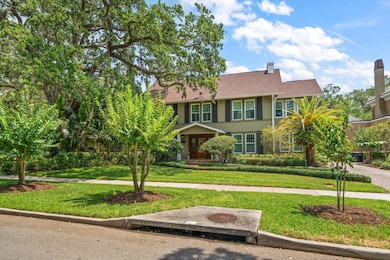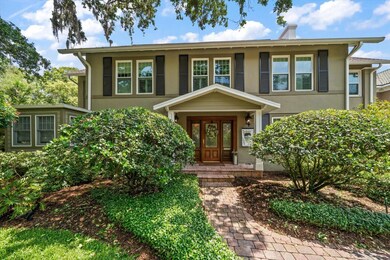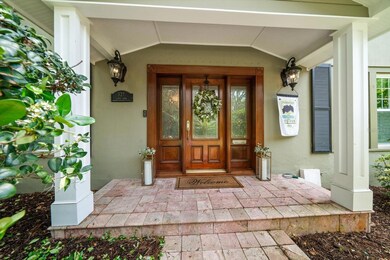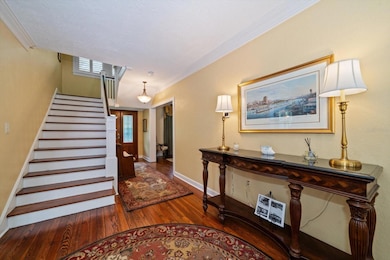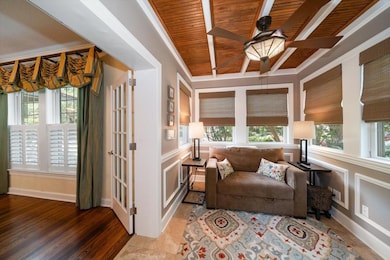327 Lotus Path Clearwater, FL 33756
Estimated payment $11,056/month
Highlights
- Guest House
- Garage Apartment
- Colonial Architecture
- Heated In Ground Pool
- Whole House Reverse Osmosis System
- Deck
About This Home
What a wonderful opportunity! This home has all the grace and charm of an earlier time. Yes, that means glowing wood floors, high ceilings, incredible moldings, beautifully proportioned rooms, lots of windows flooding the house with light, and many other features. This home however, also offers the beat qualities of a newer home, newer roof, all windows replaced, gourmet kitchen, newer HVAC systems, whole house water filtration system, and beautiful bathrooms. The house contains everything needed for gracious living but there is an added surprise. The guest house is soo cool, your guests will never leave! Lovely pitched ceilings of tongue and groove white painted wood, an abbreviated kitchenette, charming bedroom and perfect bath. There is no better location in Pinellas County, close to the beach, close to downtown Clearwater, and a lovely neighborhood of century old oak trees. Don't miss this one.
Listing Agent
COLDWELL BANKER REALTY Brokerage Phone: 727-581-9411 License #421771 Listed on: 05/16/2024

Co-Listing Agent
COLDWELL BANKER REALTY Brokerage Phone: 727-581-9411 License #398554
Home Details
Home Type
- Single Family
Est. Annual Taxes
- $20,853
Year Built
- Built in 1925
Lot Details
- 9,662 Sq Ft Lot
- Lot Dimensions are 78x124
- North Facing Home
- Metered Sprinkler System
- Landscaped with Trees
Parking
- 2 Car Garage
- Garage Apartment
Home Design
- Colonial Architecture
- Traditional Architecture
- Shingle Roof
- Block Exterior
- Stucco
Interior Spaces
- 4,370 Sq Ft Home
- 2-Story Property
- Built-In Features
- Shelving
- Crown Molding
- High Ceiling
- Ceiling Fan
- Wood Burning Fireplace
- Window Treatments
- French Doors
- Living Room with Fireplace
- Formal Dining Room
- Den
- Bonus Room
- Inside Utility
- Crawl Space
- Attic
Kitchen
- Built-In Oven
- Cooktop
- Microwave
- Dishwasher
- Stone Countertops
- Solid Wood Cabinet
- Disposal
- Whole House Reverse Osmosis System
Flooring
- Wood
- Tile
- Travertine
Bedrooms and Bathrooms
- 4 Bedrooms
- Primary Bedroom Upstairs
- En-Suite Bathroom
- Walk-In Closet
Laundry
- Laundry Room
- Dryer
- Washer
Pool
- Heated In Ground Pool
- Saltwater Pool
Outdoor Features
- Deck
- Patio
- Exterior Lighting
- Rain Gutters
Additional Homes
- Guest House
Utilities
- Central Heating and Cooling System
- Natural Gas Connected
- Tankless Water Heater
- Gas Water Heater
- High Speed Internet
- Cable TV Available
Community Details
- Property has a Home Owners Association
- Harbor Oaks Subdivision
Listing and Financial Details
- Visit Down Payment Resource Website
- Tax Lot 128
- Assessor Parcel Number 16-29-15-36270-000-1280
Map
Home Values in the Area
Average Home Value in this Area
Property History
| Date | Event | Price | Change | Sq Ft Price |
|---|---|---|---|---|
| 07/21/2025 07/21/25 | Price Changed | $1,749,000 | -2.8% | $400 / Sq Ft |
| 04/15/2025 04/15/25 | Price Changed | $1,799,000 | 0.0% | $412 / Sq Ft |
| 04/15/2025 04/15/25 | For Sale | $1,799,000 | -2.7% | $412 / Sq Ft |
| 04/04/2025 04/04/25 | Pending | -- | -- | -- |
| 11/01/2024 11/01/24 | Price Changed | $1,849,000 | -5.2% | $423 / Sq Ft |
| 10/16/2024 10/16/24 | For Sale | $1,950,000 | 0.0% | $446 / Sq Ft |
| 10/02/2024 10/02/24 | Pending | -- | -- | -- |
| 10/01/2024 10/01/24 | Price Changed | $1,950,000 | +5.4% | $446 / Sq Ft |
| 08/23/2024 08/23/24 | Price Changed | $1,850,000 | -3.9% | $423 / Sq Ft |
| 05/16/2024 05/16/24 | For Sale | $1,925,000 | -- | $441 / Sq Ft |
Source: Stellar MLS
MLS Number: U8242855
APN: 16-29-15-36270-000-1280
- 333 Lotus Path
- 405 Jasmine Way
- 802 Druid Rd S
- 800 Druid Rd S
- 820 Druid Rd S
- 608 Orange Ave
- 602 Lime Ave Unit 102
- 30 Turner St Unit 207
- 30 Turner St Unit 703
- 30 Turner St Unit 704
- 30 Turner St Unit 202
- 30 Turner St Unit 604
- 30 Turner St Unit 502
- 55 Rogers St Unit 404
- 55 Rogers St Unit 402
- 80 Rogers St Unit 2B
- 80 Rogers St Unit 3A
- 80 Rogers St Unit 2D
- 80 Rogers St Unit 6D
- 80 Rogers St Unit 2A
- 700 N Hamilton Crescent Unit 1
- 609 Oak Ave Unit 5
- 25 Turner St Unit 3
- 9 Turner St Unit 11
- 30 Turner St Unit 201
- 1112 S Prospect Ave
- 801 Chestnut
- 904 Lakeview Rd Unit B
- 904 Lakeview Rd Unit A
- 100 Pierce St Unit 801
- 100 Pierce St Unit 409
- 100 Pierce St Unit 1102
- 1009 Druid Rd E
- 100 Oakmont Ln Unit 504
- 331 Cleveland St Unit 317
- 331 Cleveland St Unit 314
- 150 Belleview Blvd Unit 403
- 1200 S Missouri Ave
- 1247 S Martin Luther King jr Ave Unit 103
- 5 N Osceola Ave Unit 406
