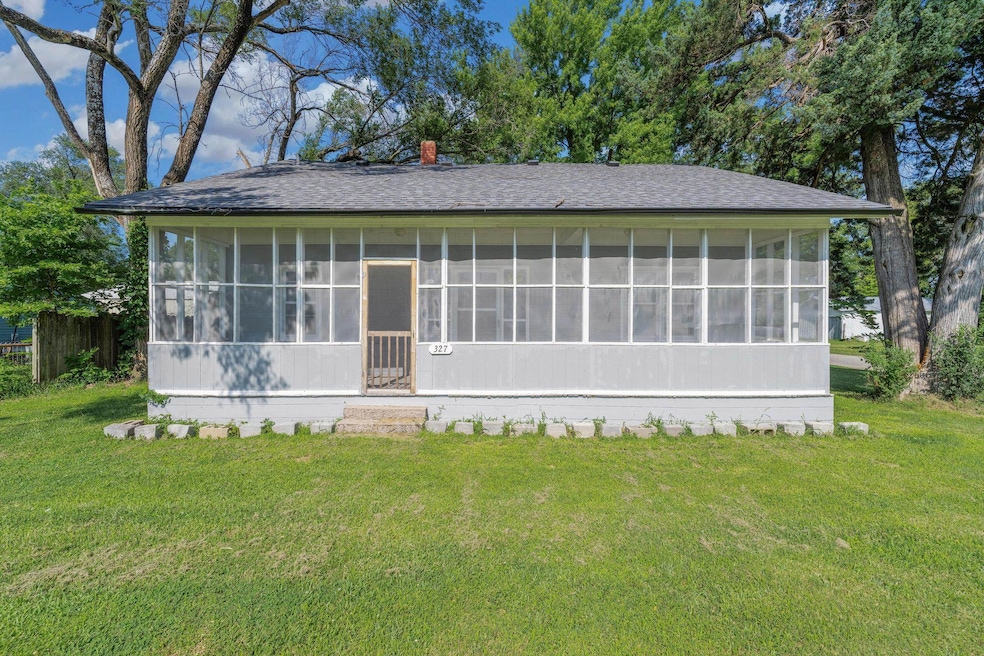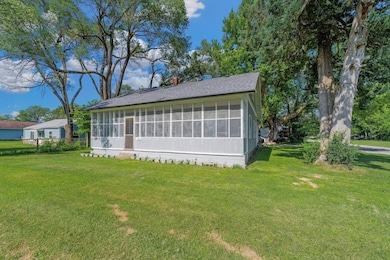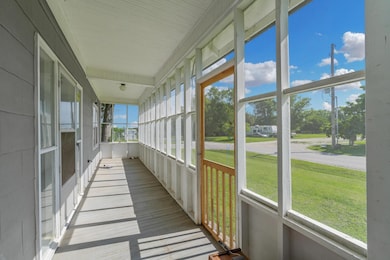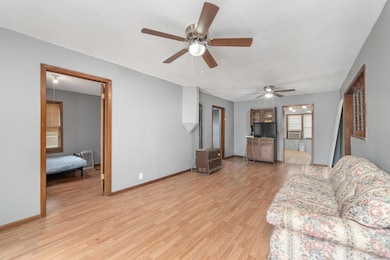
327 N Elm St Douglass, KS 67039
Estimated payment $686/month
Highlights
- Corner Lot
- Covered Patio or Porch
- Covered Deck
- No HOA
- Oversized Parking
- Laundry Room
About This Home
***MOTIVATED SELLER*** Back on the market at no fault of the seller. Charming Bungalow on Spacious Corner Lot – Small Town Living at Its Best! Welcome to this beautifully maintained 3-bedroom, 1-bath bungalow full of character and charm. Fresh exterior paint and new luxury vinyl plank flooring throughout make this home move-in ready and easy to love. Nestled on a generous corner lot, this home offers the charm of small-town living with plenty of extra perks. Start your mornings on the large screened-in front porch, the perfect spot to enjoy a gentle breeze and a hot cup of coffee. In the evenings, unwind with friends and family on the spacious covered back patio — ideal for summer BBQs or a relaxing cold drink. You'll also appreciate the oversized 1-car garage and a 12x20 storage building with power, giving you ample room for hobbies, tools, or even a workshop. Don’t miss your chance to own this delightful home that combines classic charm with modern comfort — schedule your showing today!
Home Details
Home Type
- Single Family
Est. Annual Taxes
- $967
Year Built
- Built in 1914
Lot Details
- 10,019 Sq Ft Lot
- Corner Lot
Parking
- 1 Car Garage
- Oversized Parking
Home Design
- Composition Roof
- Vinyl Siding
Interior Spaces
- 1,196 Sq Ft Home
- 1-Story Property
- Ceiling Fan
- Combination Dining and Living Room
- Crawl Space
Flooring
- Laminate
- Tile
Bedrooms and Bathrooms
- 3 Bedrooms
- 1 Full Bathroom
Laundry
- Laundry Room
- Laundry on main level
Outdoor Features
- Covered Deck
- Covered Patio or Porch
Schools
- Douglass Elementary School
- Douglass High School
Utilities
- Space Heater
- Heating System Uses Natural Gas
Community Details
- No Home Owners Association
- Douglass Subdivision
Listing and Financial Details
- Assessor Parcel Number 4141704014001000
Map
Home Values in the Area
Average Home Value in this Area
Tax History
| Year | Tax Paid | Tax Assessment Tax Assessment Total Assessment is a certain percentage of the fair market value that is determined by local assessors to be the total taxable value of land and additions on the property. | Land | Improvement |
|---|---|---|---|---|
| 2025 | $10 | $6,715 | $1,895 | $4,820 |
| 2024 | $10 | $6,457 | $1,001 | $5,456 |
| 2023 | $972 | $6,268 | $1,001 | $5,267 |
| 2022 | $967 | $5,546 | $1,001 | $4,545 |
| 2021 | $870 | $5,325 | $1,001 | $4,324 |
| 2020 | $938 | $5,219 | $1,001 | $4,218 |
| 2019 | $870 | $4,783 | $1,001 | $3,782 |
| 2018 | $805 | $4,512 | $1,001 | $3,511 |
| 2017 | $778 | $4,369 | $1,001 | $3,368 |
| 2014 | -- | $35,200 | $8,700 | $26,500 |
Property History
| Date | Event | Price | List to Sale | Price per Sq Ft | Prior Sale |
|---|---|---|---|---|---|
| 11/21/2025 11/21/25 | Price Changed | $115,000 | -4.2% | $96 / Sq Ft | |
| 10/21/2025 10/21/25 | Price Changed | $120,000 | 0.0% | $100 / Sq Ft | |
| 10/21/2025 10/21/25 | For Sale | $120,000 | -7.7% | $100 / Sq Ft | |
| 08/23/2025 08/23/25 | Pending | -- | -- | -- | |
| 08/16/2025 08/16/25 | Price Changed | $130,000 | -4.4% | $109 / Sq Ft | |
| 07/22/2025 07/22/25 | For Sale | $136,000 | +394.5% | $114 / Sq Ft | |
| 11/24/2014 11/24/14 | Sold | -- | -- | -- | View Prior Sale |
| 11/15/2014 11/15/14 | Pending | -- | -- | -- | |
| 10/10/2014 10/10/14 | For Sale | $27,500 | -- | $23 / Sq Ft |
Purchase History
| Date | Type | Sale Price | Title Company |
|---|---|---|---|
| Warranty Deed | -- | Alpha National Title Guaranty | |
| Warranty Deed | -- | Alpha National Title Guaranty | |
| Warranty Deed | -- | None Available | |
| Interfamily Deed Transfer | -- | Kansas Secured Title | |
| Interfamily Deed Transfer | -- | Kansas Secured Title |
Mortgage History
| Date | Status | Loan Amount | Loan Type |
|---|---|---|---|
| Open | $87,505 | FHA | |
| Closed | $87,505 | New Conventional |
About the Listing Agent

We're Scott & Carrie Licon, the powerhouse partnership behind Metro Edge Homes.
As a husband-wife team, we bring a passion for real estate, a unique blend of skills & expertise, & a shared commitment to making your real estate dreams a reality.
Why settle for one agent when you can have two?
When we combine forces, the real magic happens. With our powers combined, we're not just your average real estate agents – we're your unstoppable dream team; dedicated to delivering unparalleled
Carrie's Other Listings
Source: South Central Kansas MLS
MLS Number: 658981
APN: 414-17-0-40-14-001-00-0
- 513 E Ash St
- 118 N Chestnut St
- 213 S Poplar St
- 520 Chenelle St
- 316 S Maple St
- 7.3 + - Acres On Sw 220th
- 23438 SW Pilot Point Rd
- 11810 SW 203rd St
- 20465 SW Tawakoni Rd
- 19031 SW Tawakoni Rd
- 00000 SW Whitetail Run
- 00000000 SW Whitetail Run
- 000000 SW Whitetail Run
- 0000000 SW Whitetail Run
- 0000 SW Whitetail Run
- 00 SW Whitetail Run
- 000 SW Whitetail Run
- 0 SW Whitetail Run Unit SCK664095
- 13356 SW 200th St
- 13510 SW 220th St
- 1625 Pin Oak Ct
- 404 State St
- 212 Main St
- 711 Cloud Ave
- 400 S Heritage Way
- 13609 E Pawnee Rd
- 415 S Sunset Dr Unit 423-7
- 1804 E Osage Rd
- 101 S Rock Rd Unit 54
- 107 S Shay Rd
- 340 S Pitchers Ct
- 12936 E Blake St
- 12944 E Blake St
- 12948 E Blake St
- 12954 E Blake St
- 12942 E Blake St
- 12938 E Blake St
- 609 Edgewood Dr
- 1300 E Meadowlark Blvd
- 1500 E Tall Tree Rd






