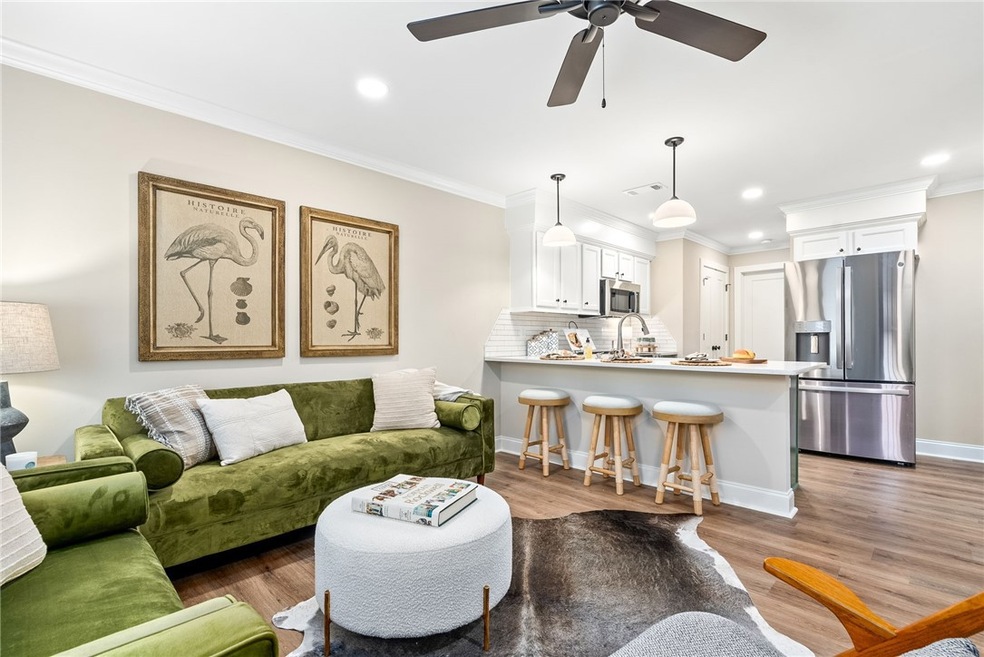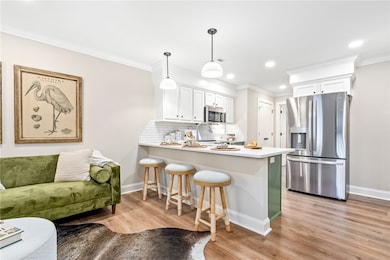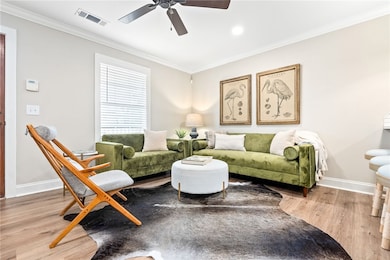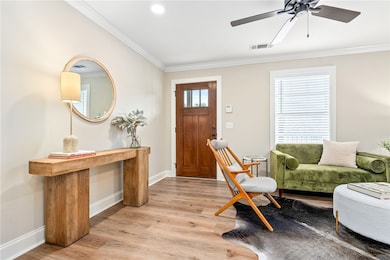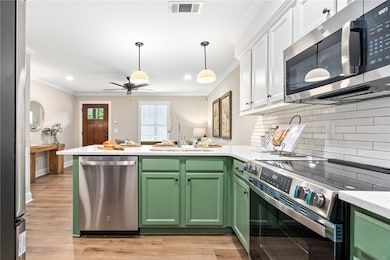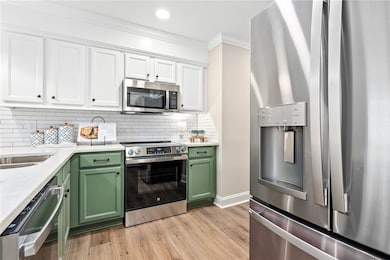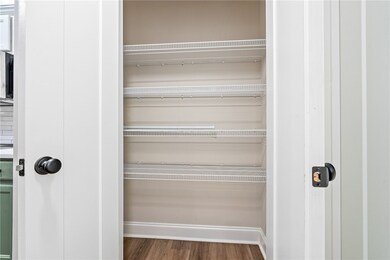
327 N Ross St Unit 223 Auburn, AL 36830
Estimated payment $1,767/month
Highlights
- Engineered Wood Flooring
- Combination Kitchen and Living
- Home Security System
- East Samford School Rated A
- Brick Veneer
- 3-minute walk to City of Auburn Parks & Recreation
About This Home
Located just a short walk to downtown Auburn and steps from a Tiger Transit stop, this beautifully renovated condo offers unmatched value, convenience, and peace of mind. Whether you're looking for a full-time residence, game-day getaway, or a short-term/long-term rental investment property, this unit delivers. Inside, enjoy a fully updated interior with new windows and doors throughout, including a modern front door that enhances security and curb appeal. A comprehensive security system adds extra peace of mind, and a brand-new water heater, with 1 year old HVAC ensures reliable comfort. The open-concept layout features new luxury flooring, upgraded light fixtures, and high-end finishes throughout. The kitchen boasts new countertops, sinks, faucets, tile backsplash, under-cabinet lighting, and stainless steel appliances. This unit comes with a base model refrigerator not displayed, and an upgraded refrigerator package in photos is available for those who want additional luxury. Bathrooms have been remodeled with stylish tile work, modern vanities, and contemporary fixtures, giving you spa-like comfort every day. Enjoy the benefits of a 2-10 builder’s warranty, which covers key systems and structure, making this unit as smart a buy as it is beautiful. A dedicated parking space adds convenience, and select furniture may be included with the purchase for an additional cost, offering a true turnkey option. $1,000 seller credit offered to purchaser.
Property Details
Home Type
- Condominium
Year Built
- Built in 2004
Lot Details
- Sprinkler System
Home Design
- Brick Veneer
- Slab Foundation
- Cement Siding
Interior Spaces
- 535 Sq Ft Home
- 1-Story Property
- Ceiling Fan
- Combination Kitchen and Living
- Home Security System
- Washer and Dryer Hookup
Kitchen
- Oven
- Microwave
- Dishwasher
- Disposal
Flooring
- Engineered Wood
- Tile
Bedrooms and Bathrooms
- 1 Bedroom
- 1 Full Bathroom
Schools
- Dean Road/Wrights Mill Road Elementary And Middle School
Utilities
- Central Air
- Heat Pump System
- Cable TV Available
Community Details
Overview
- Property has a Home Owners Association
- Built by The Letlow Company LLC
- West Chase Condominiums Subdivision
Amenities
- Public Transportation
Map
Home Values in the Area
Average Home Value in this Area
Property History
| Date | Event | Price | Change | Sq Ft Price |
|---|---|---|---|---|
| 06/26/2025 06/26/25 | Pending | -- | -- | -- |
| 06/23/2025 06/23/25 | For Sale | $269,900 | -- | $504 / Sq Ft |
Similar Homes in Auburn, AL
Source: Lee County Association of REALTORS®
MLS Number: 175447
- 227 N Debardeleben St
- 522 Oak Meadow Ln
- 533 Opelika Rd
- 573 Hudson Terrace
- 115 W Drake Ave
- 102 N Ryan St
- 601 N Gay St Unit E202
- 601 N Gay St Unit 104
- 122 S Ryan St
- 371 E Thach Ave Unit 4
- 680 Center Place
- 121 Wright St Unit 1E
- 501 Harris Ave
- 234 W Magnolia Ave Unit 305
- 234 W Magnolia Ave Unit 309
- 147 Toomer St
- 157 Toomer St
- 153 Toomer St
- 155 Toomer St
- 151 Toomer St
