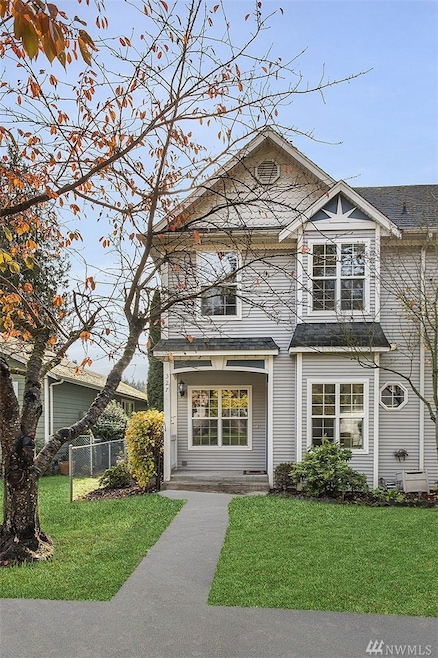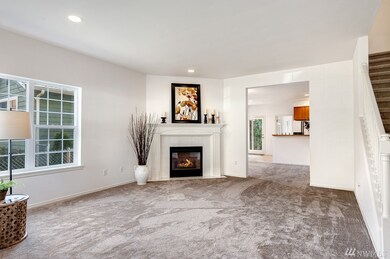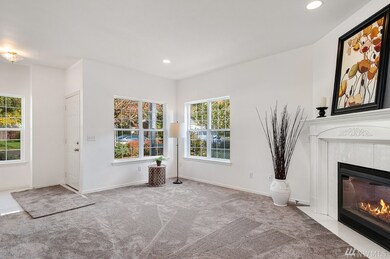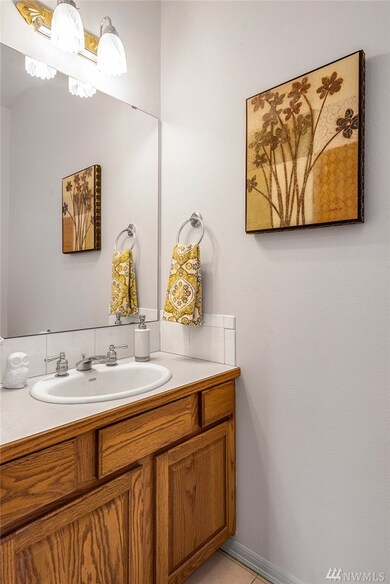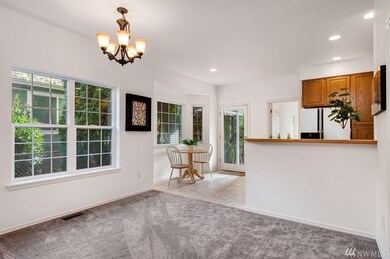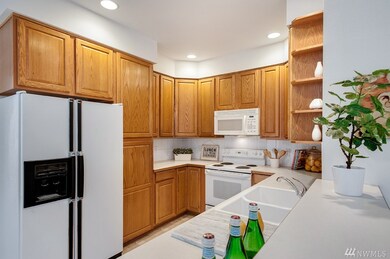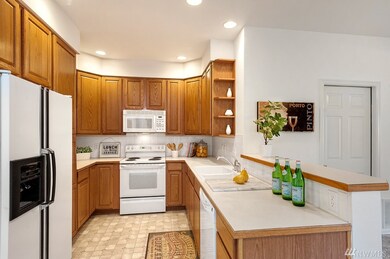
$910,000
- 3 Beds
- 3 Baths
- 1,467 Sq Ft
- 1330 Williamsburg Walk NE
- Issaquah, WA
Turn-key ready 3 bed, 2.75 bath home in the coveted Brownstones community of Issaquah Highlands. Bask in southern exposure and enjoy a bright, open layout with fresh paint throughout. The chef’s kitchen features slab granite countertops, SS appliances, and flows into the inviting living area with a cozy gas fireplace and deck. Upper level spacious primary w/ ensuite. 2nd upper level bedroom with
Roy Towse COMPASS
