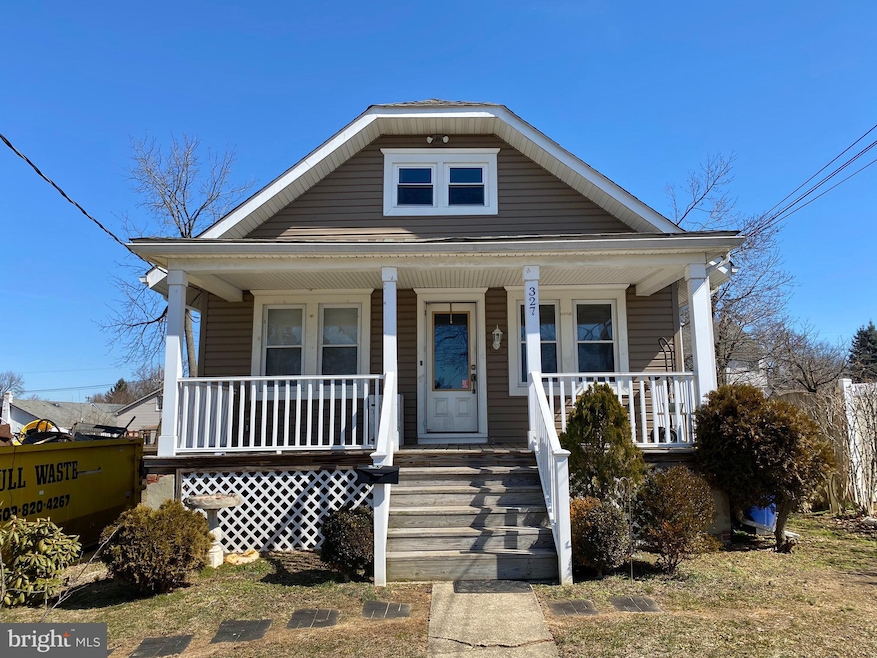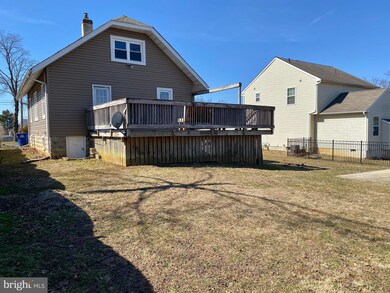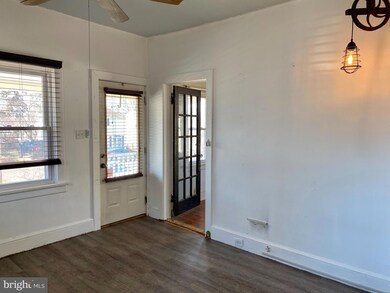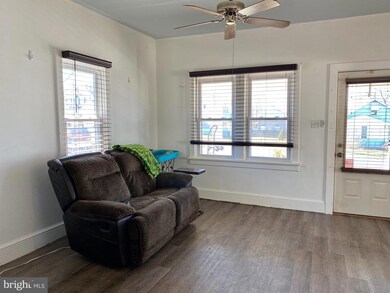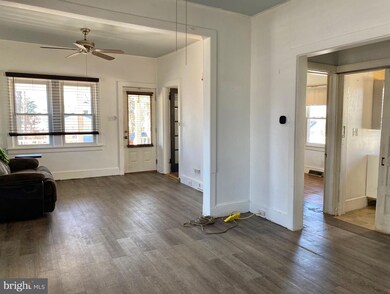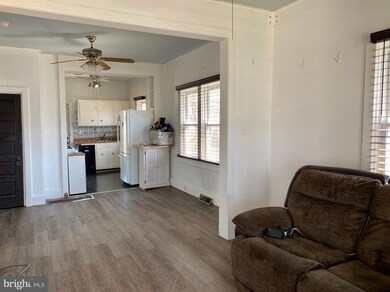
327 Oakland Ave Maple Shade, NJ 08052
Maple Shade Township NeighborhoodHighlights
- Deck
- Main Floor Bedroom
- Formal Dining Room
- Wood Flooring
- No HOA
- Porch
About This Home
As of May 2021Large 3 Bedroom Bungalow with 9' Ceilings and Newer Gas Forced Air Heat on Main Level! Roof is Newer as well as the Gas Hot Water Tank! Replacement Windows, and New Dishwasher (not even hooked up)! Covered Front Porch (20'x8') welcomes you into the Living Room with Laminate Floor and Ceiling Fan! Open to the Formal Dining Room with Access to the Walk-Up Attic that is 70's Finished for the 3rd Bedroom and offers Room in the Hall for Sitting or Storage! This could be an amazing Master Bedroom Suite! 2nd Bedroom has double doors - one into the Living Room with Glass Panels so it could be also used as an Office / Craft Room / Playroom / or Whatever You Need! Bathroom was Updated with Decorative Ceramic Tile in the Shower and Modern Vanity Sink with Shelving! Kitchen offers tons of Cabinet Space, Gas Cooking and a Glass Panel Door to the Large Rear Deck(19'x16')! Plenty of Space for Entertaining Outside! Unfinished Basement holds the Washer and Dryer but is higher than most Bungalow Basements so if you wanted to finish it off, there is definitely potential! There is a Rear Exterior Door and a Sump Pump as well! Concrete Pad in the Rear Yard if you wanted to put a Pool or Shed! Multiple Car Space in the Driveway too! Bathroom was remodels in 2009, Central Air replaced in 2009, Front Porch Rebuilt in 2009, Front & Rear Doors in 2009, Blown In Insulation in Exterior Walls & Additional Layer of Batt Insulation in Eaves in 2010, Vinyl Siding/Trim and Gutters in 2010. With just a few gallons of paint and this could be an Amazing House that you will Love to call Home! Sold in "As-Is"Condition with Buyer responsible for all inspections and repairs - including, but not limited to Termite and Lender.
Last Agent to Sell the Property
BHHS Fox & Roach-Moorestown License #9912118 Listed on: 03/12/2021

Home Details
Home Type
- Single Family
Est. Annual Taxes
- $4,555
Year Built
- Built in 1927
Lot Details
- 7,750 Sq Ft Lot
- Lot Dimensions are 62.00 x 125.00
- Property is in average condition
Home Design
- Bungalow
- Block Foundation
- Frame Construction
- Shingle Roof
Interior Spaces
- Property has 2 Levels
- Ceiling Fan
- Replacement Windows
- Living Room
- Formal Dining Room
Kitchen
- Gas Oven or Range
- Range Hood
- Dishwasher
Flooring
- Wood
- Carpet
- Laminate
Bedrooms and Bathrooms
- 1 Full Bathroom
- Bathtub with Shower
Laundry
- Dryer
- Washer
Unfinished Basement
- Basement Fills Entire Space Under The House
- Interior and Exterior Basement Entry
- Sump Pump
- Laundry in Basement
Parking
- 3 Parking Spaces
- 3 Driveway Spaces
- Dirt Driveway
Outdoor Features
- Deck
- Porch
Schools
- Wilkins Elementary School
- Ralph J. Steinhauer Elementary Middle School
- Maple Shade High School
Utilities
- Forced Air Zoned Heating and Cooling System
- Window Unit Cooling System
- Electric Baseboard Heater
- 100 Amp Service
- Natural Gas Water Heater
Community Details
- No Home Owners Association
Listing and Financial Details
- Tax Lot 00011
- Assessor Parcel Number 19-00015-00011
Ownership History
Purchase Details
Home Financials for this Owner
Home Financials are based on the most recent Mortgage that was taken out on this home.Purchase Details
Home Financials for this Owner
Home Financials are based on the most recent Mortgage that was taken out on this home.Purchase Details
Similar Homes in Maple Shade, NJ
Home Values in the Area
Average Home Value in this Area
Purchase History
| Date | Type | Sale Price | Title Company |
|---|---|---|---|
| Deed | $173,000 | Tohickon Settlement Svcs Inc | |
| Deed | $117,000 | Old Republic Natl Title Ins | |
| Bargain Sale Deed | $150,000 | Surety Title Corp |
Mortgage History
| Date | Status | Loan Amount | Loan Type |
|---|---|---|---|
| Previous Owner | $169,866 | FHA | |
| Previous Owner | $111,150 | New Conventional |
Property History
| Date | Event | Price | Change | Sq Ft Price |
|---|---|---|---|---|
| 05/04/2021 05/04/21 | Sold | $173,000 | +1.8% | $151 / Sq Ft |
| 03/26/2021 03/26/21 | Pending | -- | -- | -- |
| 03/25/2021 03/25/21 | Price Changed | $169,900 | -5.6% | $149 / Sq Ft |
| 03/12/2021 03/12/21 | For Sale | $180,000 | +53.8% | $158 / Sq Ft |
| 07/25/2018 07/25/18 | Sold | $117,000 | -6.4% | $102 / Sq Ft |
| 06/14/2018 06/14/18 | Pending | -- | -- | -- |
| 05/17/2018 05/17/18 | Price Changed | $125,000 | -0.8% | $109 / Sq Ft |
| 03/17/2018 03/17/18 | Price Changed | $126,000 | -1.6% | $110 / Sq Ft |
| 01/29/2018 01/29/18 | Price Changed | $128,000 | -2.3% | $112 / Sq Ft |
| 12/08/2017 12/08/17 | Price Changed | $131,000 | -3.0% | $115 / Sq Ft |
| 10/11/2017 10/11/17 | Price Changed | $135,000 | -2.2% | $118 / Sq Ft |
| 09/27/2017 09/27/17 | For Sale | $138,000 | -- | $121 / Sq Ft |
Tax History Compared to Growth
Tax History
| Year | Tax Paid | Tax Assessment Tax Assessment Total Assessment is a certain percentage of the fair market value that is determined by local assessors to be the total taxable value of land and additions on the property. | Land | Improvement |
|---|---|---|---|---|
| 2024 | $4,659 | $126,400 | $47,000 | $79,400 |
| 2023 | $4,659 | $126,400 | $47,000 | $79,400 |
| 2022 | $4,587 | $126,400 | $47,000 | $79,400 |
| 2021 | $4,543 | $126,400 | $47,000 | $79,400 |
| 2020 | $4,555 | $126,400 | $47,000 | $79,400 |
| 2019 | $4,389 | $126,400 | $47,000 | $79,400 |
| 2018 | $5,330 | $156,200 | $47,000 | $109,200 |
| 2017 | $5,267 | $156,200 | $47,000 | $109,200 |
| 2016 | $5,189 | $156,200 | $47,000 | $109,200 |
| 2015 | $5,077 | $156,200 | $47,000 | $109,200 |
| 2014 | $4,922 | $156,200 | $47,000 | $109,200 |
Agents Affiliated with this Home
-
Jennifer Cotton

Seller's Agent in 2021
Jennifer Cotton
BHHS Fox & Roach
(856) 745-8724
49 in this area
170 Total Sales
-
Tony Lee

Buyer's Agent in 2021
Tony Lee
Home Journey Realty
(609) 456-8360
3 in this area
340 Total Sales
-
Philip Angarone

Seller's Agent in 2018
Philip Angarone
ERA Central Realty Group - Bordentown
(609) 462-0062
119 Total Sales
-
Chris Twardy

Buyer's Agent in 2018
Chris Twardy
BHHS Fox & Roach
(856) 222-0077
5 in this area
662 Total Sales
Map
Source: Bright MLS
MLS Number: NJBL392970
APN: 19-00015-0000-00011
- 63 Mecray Ln
- 105 N Coles Ave
- 105 Mecray Ln
- 637 N Maple Ave
- 41 N Clinton Ave
- 480 W Front St
- 218 E Germantown Ave
- 30 Orchard Ave
- 48 S Clinton Ave
- 55 S Clinton Ave
- 411 N Stiles Ave Unit C2
- 124 Stiles Ave
- 1 Gainor Ave
- 431 E Park Ave
- 8733 Herbert Ave
- 220 S Forklanding Rd
- 810 N Forklanding Rd Unit 116
- 78 S Poplar Ave
- 231 S Forklanding Rd
- 656 Windsor Ave
