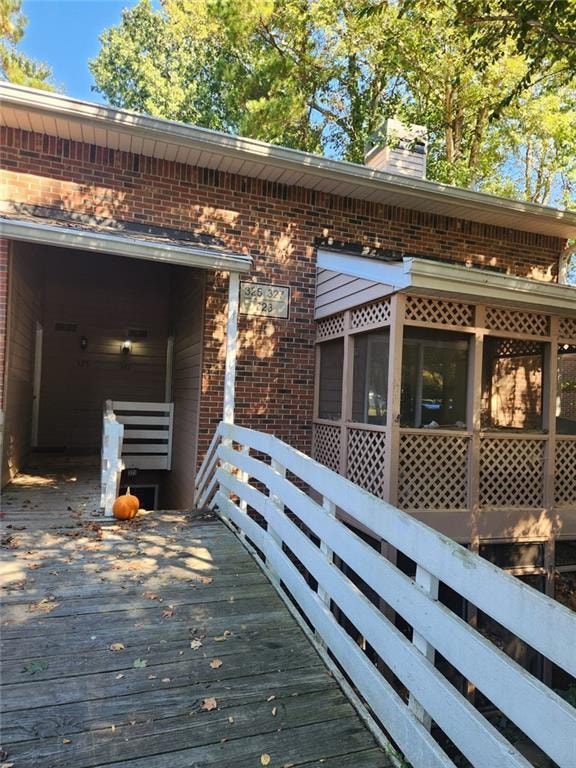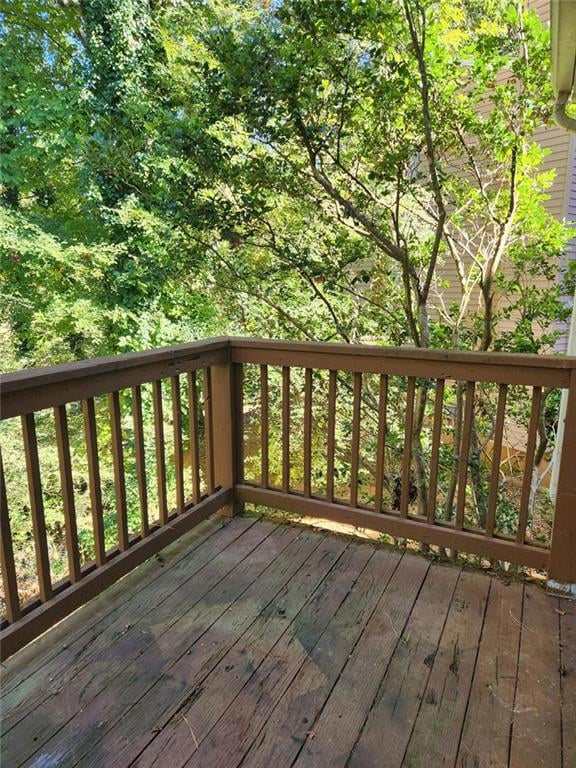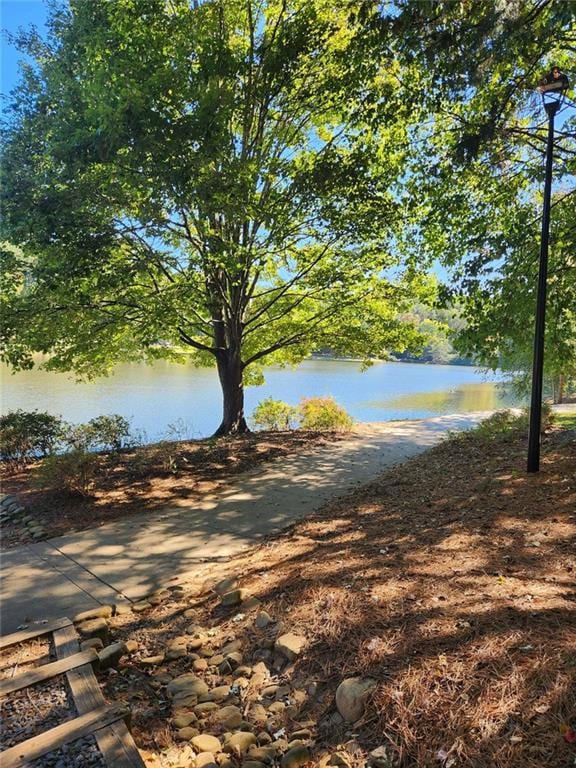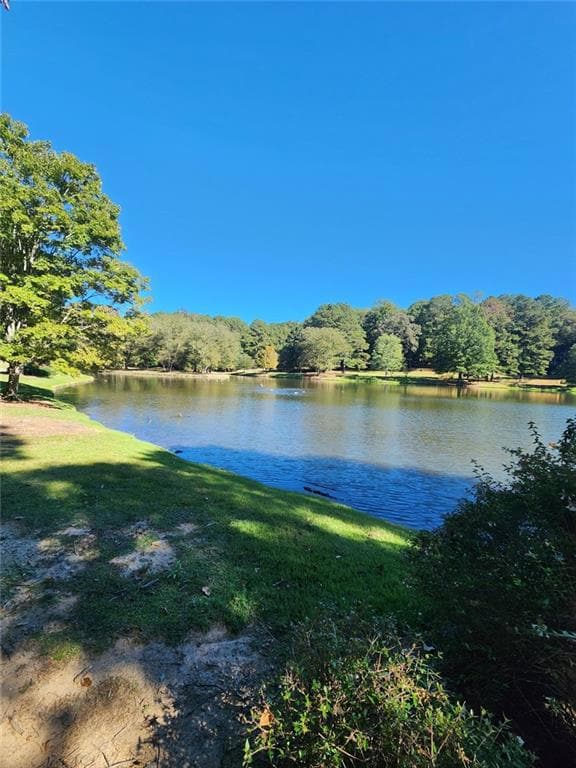327 Quail Run Unit 327 Roswell, GA 30076
Martin's Landing NeighborhoodEstimated payment $1,575/month
Highlights
- Fishing
- View of Trees or Woods
- Clubhouse
- Centennial High School Rated A
- Community Lake
- Deck
About This Home
Walk in level condo in sought after Martins Landing. Freshly Painted and New Laminate Floors. Huge Primary Bedroom with private bath and spacious walk in closet upstairs. Primary Bedroom has a wall of windows over looking lush green trees and vaulted ceiling. Amazing space! HVAC is only ONE YEAR OLD, Fall 2024 installed. Hot water heater was replaced Summer 2022. New sliding glass doors in the living room and kitchen. Screened porch and back deck for your relaxing mornings and afternoons. Secondary bedroom and full bath on main level. Gas starter fireplace to warm up your cool evenings. Martins Landing, neighborhood boast 3 swimming pools, lighted pickleball and tennis courts, walking path around Martin Lake. Sidewalks and streetlights throughout the neighborhood. You will love this home and neighborhood with all that it has to offer! Minutes to downtown Roswell, Avalon, and GA-400. Only 30 minutes to downtown Atlanta! The convenience factor is worth the price! Come home to Martins Landing and fall in love with all that is here!
Property Details
Home Type
- Condominium
Est. Annual Taxes
- $954
Year Built
- Built in 1984 | Remodeled
Lot Details
- Property fronts a private road
- End Unit
- Two or More Common Walls
- Private Entrance
HOA Fees
- $386 Monthly HOA Fees
Property Views
- Woods
- Neighborhood
Home Design
- Traditional Architecture
- Pillar, Post or Pier Foundation
- Frame Construction
- Composition Roof
Interior Spaces
- 908 Sq Ft Home
- 2-Story Property
- Beamed Ceilings
- Vaulted Ceiling
- Ceiling Fan
- Fireplace With Gas Starter
- Insulated Windows
- Second Story Great Room
- Living Room with Fireplace
- Screened Porch
- Attic
Kitchen
- Gas Oven
- Range Hood
- Dishwasher
- Stone Countertops
- Wood Stained Kitchen Cabinets
- Disposal
Flooring
- Wood
- Carpet
- Tile
Bedrooms and Bathrooms
- Oversized primary bedroom
- Split Bedroom Floorplan
- Walk-In Closet
- Bathtub and Shower Combination in Primary Bathroom
Laundry
- Laundry in Hall
- Laundry on main level
- Dryer
- 220 Volts In Laundry
Home Security
Parking
- 2 Parking Spaces
- Parking Pad
- Parking Lot
- Unassigned Parking
Accessible Home Design
- Accessible Entrance
Outdoor Features
- Deck
- Rain Gutters
Location
- Property is near public transit
- Property is near schools
- Property is near shops
Schools
- Esther Jackson Elementary School
- Holcomb Bridge Middle School
- Centennial High School
Utilities
- Forced Air Heating and Cooling System
- Underground Utilities
- 110 Volts
- Gas Water Heater
- High Speed Internet
- Cable TV Available
Listing and Financial Details
- Legal Lot and Block 10 / 2
- Assessor Parcel Number 12 242606160433
Community Details
Overview
- $300 Initiation Fee
- 170 Units
- Heritage Property Management Association, Phone Number (770) 992-6432
- Martins Landing Subdivision
- FHA/VA Approved Complex
- Rental Restrictions
- Community Lake
Recreation
- Pickleball Courts
- Community Playground
- Swim Team
- Community Pool
- Fishing
- Trails
Additional Features
- Clubhouse
- Fire and Smoke Detector
Map
Home Values in the Area
Average Home Value in this Area
Tax History
| Year | Tax Paid | Tax Assessment Tax Assessment Total Assessment is a certain percentage of the fair market value that is determined by local assessors to be the total taxable value of land and additions on the property. | Land | Improvement |
|---|---|---|---|---|
| 2025 | $318 | $96,680 | $12,960 | $83,720 |
| 2023 | $1,960 | $69,440 | $8,200 | $61,240 |
| 2022 | $871 | $64,800 | $7,480 | $57,320 |
| 2021 | $1,104 | $57,160 | $8,560 | $48,600 |
| 2020 | $1,797 | $54,880 | $7,080 | $47,800 |
| 2019 | $250 | $50,520 | $5,840 | $44,680 |
| 2018 | $1,206 | $42,720 | $5,400 | $37,320 |
| 2017 | $846 | $29,000 | $2,800 | $26,200 |
| 2016 | $846 | $29,000 | $2,800 | $26,200 |
| 2015 | $1,008 | $29,000 | $2,800 | $26,200 |
| 2014 | $629 | $20,520 | $2,840 | $17,680 |
Property History
| Date | Event | Price | List to Sale | Price per Sq Ft | Prior Sale |
|---|---|---|---|---|---|
| 11/21/2025 11/21/25 | Sold | $216,000 | +2.9% | $238 / Sq Ft | View Prior Sale |
| 10/17/2025 10/17/25 | For Sale | $210,000 | -- | $231 / Sq Ft |
Purchase History
| Date | Type | Sale Price | Title Company |
|---|---|---|---|
| Warranty Deed | $165,000 | -- | |
| Deed | $104,000 | -- | |
| Deed | $77,500 | -- | |
| Deed | $99,500 | -- | |
| Deed | $52,900 | -- | |
| Deed | $37,300 | -- |
Mortgage History
| Date | Status | Loan Amount | Loan Type |
|---|---|---|---|
| Open | $148,500 | New Conventional | |
| Previous Owner | $15,600 | Stand Alone Refi Refinance Of Original Loan | |
| Previous Owner | $95,515 | FHA | |
| Previous Owner | $47,600 | FHA |
Source: First Multiple Listing Service (FMLS)
MLS Number: 7666671
APN: 12-2426-0616-043-3
- 309 Quail Run
- 311 Quail Run
- 227 Quail Run
- 406 Teal Ct
- 225 Winterberry Ct
- 324 Teal Ct
- 230 Winterberry Ct
- 230 Lakeview Ridge E
- 130 Lakeview Ridge W
- 2240 Six Branches Dr
- 315 Sea Holly Cir
- 125 N Pond Way
- 9470 Hillside Dr
- 1265 Northshore Dr
- 420 Little Pines Ct
- 2030 Six Branches Dr
- 645 Trailmore Place
- 610 Trailmore Place
- 680 Branch Valley Ct




