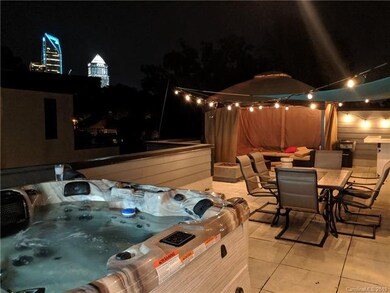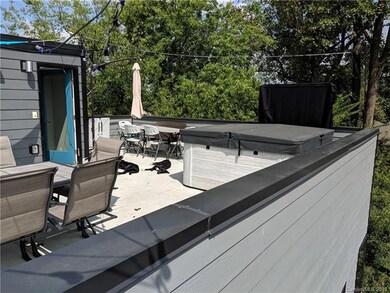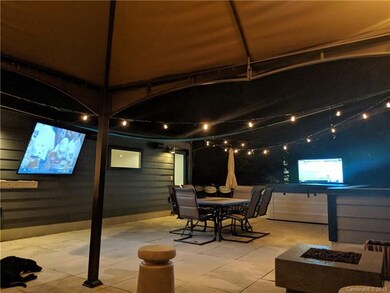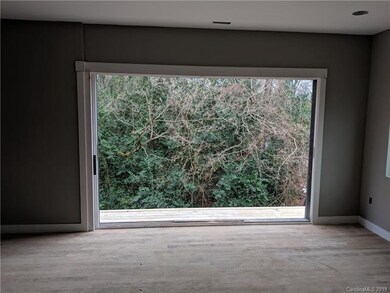
327 S Turner Ave Charlotte, NC 28208
Smallwood NeighborhoodHighlights
- Under Construction
- Open Floorplan
- Creek On Lot
- Spa
- Private Lot
- Wood Flooring
About This Home
As of April 2020These high end luxury town home style condos boast a huge 900+ sq.ft. private roof top terrace w/ 6-person hot tub!
Large glass Windor opens up entire 12'x8' area extending living room to porch
Tons of natural light from 20+ windows
Master Suite w/ 3 closets, large 5'x5' walk-in shower w/ dual shower heads
White shaker cabinets w/ slow close doors/drawers, granite counter tops w/ waterfall
Stainless steel gas range, dishwasher, microwave drawer, hood & wine fridge
Solid core doors, site finished hardwoods & tile thru out
Gas; Rinnai H20 heater-on demand, range, furnace & rooftop fire pit
A/V; Alarm.com HVAC thermostat, video doorbell & digital deadbolt
Pre-wired for security & speakers
Roof: 2x2 rubber tiles over heavy duty rubber membrane, plumbed for kitchen island (gas/water/electric)
Private yard (land split at center wall)
Low HOA!
Similar to a condo selling for $1M in 3rd ward by same builder
Investors welcome; units allow AirBNB/short-term rentals
Last Agent to Sell the Property
Chris Bradshaw
City View Terraces License #287834 Listed on: 12/27/2019
Property Details
Home Type
- Condominium
Year Built
- Built in 2019 | Under Construction
Lot Details
- Home fronts a stream
- End Unit
- Many Trees
HOA Fees
- $85 Monthly HOA Fees
Parking
- 2
Home Design
- Slab Foundation
Interior Spaces
- Open Floorplan
- Gas Log Fireplace
Kitchen
- Oven
- Kitchen Island
Flooring
- Wood
- Tile
Outdoor Features
- Spa
- Creek On Lot
- Terrace
- Fire Pit
Utilities
- Heating System Uses Natural Gas
- Cable TV Available
Listing and Financial Details
- Assessor Parcel Number 071-101-11
- Tax Block 3
Community Details
Overview
- Built by City View Terraces
Recreation
- Trails
Similar Homes in Charlotte, NC
Home Values in the Area
Average Home Value in this Area
Property History
| Date | Event | Price | Change | Sq Ft Price |
|---|---|---|---|---|
| 06/13/2025 06/13/25 | For Sale | $675,000 | +29.8% | $272 / Sq Ft |
| 04/01/2020 04/01/20 | Sold | $520,000 | -0.9% | $241 / Sq Ft |
| 02/12/2020 02/12/20 | Pending | -- | -- | -- |
| 02/08/2020 02/08/20 | For Sale | $524,900 | +0.9% | $244 / Sq Ft |
| 02/01/2020 02/01/20 | Off Market | $520,000 | -- | -- |
| 12/27/2019 12/27/19 | For Sale | $524,900 | +176.3% | $244 / Sq Ft |
| 07/30/2018 07/30/18 | Sold | $190,000 | 0.0% | $253 / Sq Ft |
| 04/27/2018 04/27/18 | Pending | -- | -- | -- |
| 04/26/2018 04/26/18 | Off Market | $190,000 | -- | -- |
| 04/26/2018 04/26/18 | For Sale | $200,000 | 0.0% | $267 / Sq Ft |
| 04/14/2016 04/14/16 | Rented | $695 | 0.0% | -- |
| 04/06/2016 04/06/16 | Under Contract | -- | -- | -- |
| 03/31/2016 03/31/16 | For Rent | $695 | +6.9% | -- |
| 09/03/2013 09/03/13 | Rented | $650 | -23.5% | -- |
| 08/04/2013 08/04/13 | Under Contract | -- | -- | -- |
| 03/11/2013 03/11/13 | For Rent | $850 | -- | -- |
Tax History Compared to Growth
Tax History
| Year | Tax Paid | Tax Assessment Tax Assessment Total Assessment is a certain percentage of the fair market value that is determined by local assessors to be the total taxable value of land and additions on the property. | Land | Improvement |
|---|---|---|---|---|
| 2023 | $5,522 | $709,000 | $250,000 | $459,000 |
Agents Affiliated with this Home
-
Anne Monsted

Seller's Agent in 2025
Anne Monsted
COMPASS
(704) 968-0379
136 Total Sales
-
Carmelita Layog

Seller Co-Listing Agent in 2025
Carmelita Layog
COMPASS
(704) 877-2106
54 Total Sales
-
C
Seller's Agent in 2020
Chris Bradshaw
City View Terraces
-
R
Seller's Agent in 2018
Richard Weaver
Carolina United Realty LLC
-
T
Seller Co-Listing Agent in 2016
Tiffany Van Rijn
Henderson Properties
-
Jan Carlisle

Buyer's Agent in 2016
Jan Carlisle
Better Homes and Garden Real Estate Paracle
(803) 627-7751
53 Total Sales
Map
Source: Canopy MLS (Canopy Realtor® Association)
MLS Number: CAR3568889
APN: 071-101-18
- 316 S Turner Ave Unit 11
- 2323 Rozzelles Ferry Rd Unit 24
- 512 Lockwood Creek Dr Unit 29
- 518 Lockwood Creek Dr Unit 32
- 516 Lockwood Creek Dr Unit 31
- 514 Lockwood Creek Dr Unit 30
- 2327 Rozzelles Ferry Rd Unit 26
- 510 Lockwood Creek Dr Unit 28
- 309 S Gardner Ave
- 305 S Gardner Ave
- 301 S Gardner Ave
- 212 Bacon Ave
- 2117 Roslyn Ave
- 2124 Roslyn Ave
- 238 Coxe Ave
- 412 State St
- 414 State St
- 2107 W Trade St
- 2005 Roslyn Ave
- 423 State St






