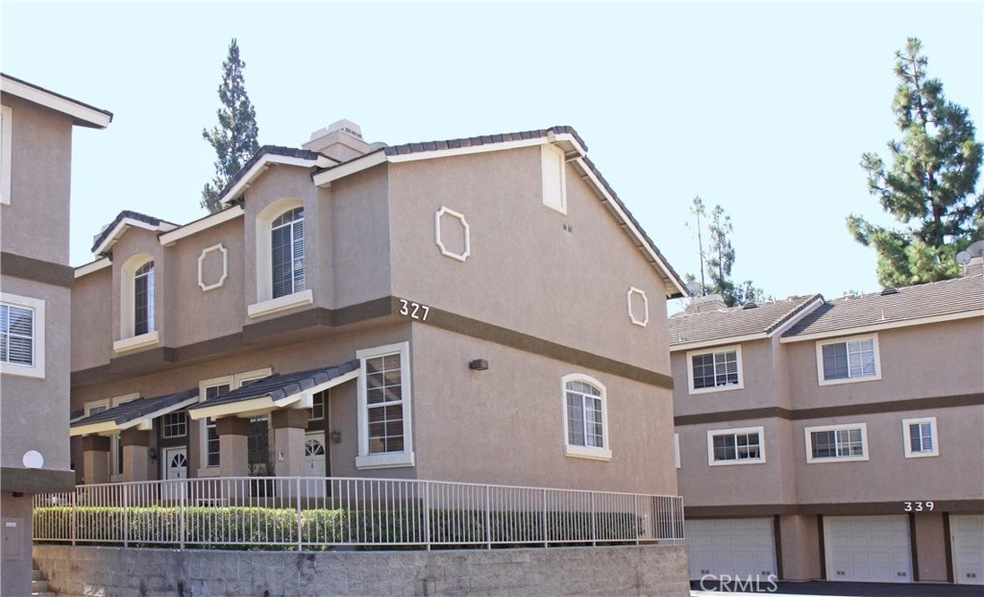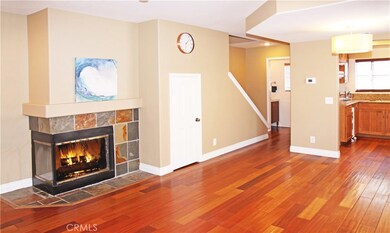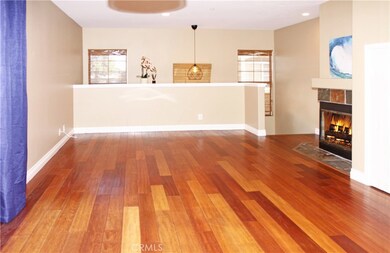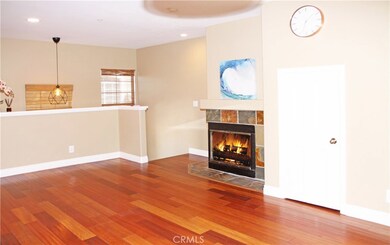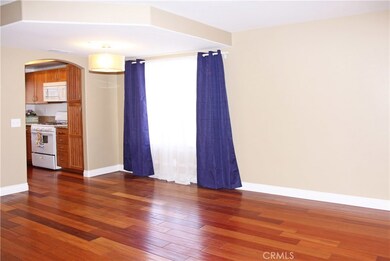
327 S Van Buren St Unit A Placentia, CA 92870
Estimated Value: $612,000 - $694,940
Highlights
- In Ground Spa
- Two Primary Bedrooms
- Wood Flooring
- Van Buren Elementary School Rated A
- Cathedral Ceiling
- Granite Countertops
About This Home
As of November 2020Must see this beautiful end unit Placentia townhouse-attached at only 1 wall. Crown Villas Complex. 2 spacious masters. Vaulted ceilings. Beautiful wood floors. Designer paint. Fireplace. Lovely custom wood cabinetry in kitchen including some glass faced cabinetry, roll-out shelves, wine glass holders & more. Half bath on main living area. Tasteful window coverings thru-out. Recessed lighting. Attached garage + one extra parking space in lot. Laundry hook-ups in garage. Entry patio. No one above or below in this unit. Low association fees. Complex has pool, spa & BBQ area. This unit located deep inside the tract. Great proximity to freeways--55, 57, 91. Great things located nearby:Fullerton College, CHOC, Kaiser hospitals, Disneyland, Knotts & Angel Stadium, Honda Center, Oak Canyon Nature Center, numerous parks and the Fullerton Arboretum. CSR rankings show schools are highly rated: Valencia HS 9/10, Kraemer Middle 9/10, Van Buren Elementary 8/10.
Last Agent to Sell the Property
First Team Real Estate License #00833858 Listed on: 08/13/2020

Co-Listed By
Jerry Beusee
First Team Real Estate License #00768177
Last Buyer's Agent
Donna Gordon
Redfin Corporation License #00791625

Townhouse Details
Home Type
- Townhome
Est. Annual Taxes
- $5,244
Year Built
- Built in 1992
Lot Details
- 1 Common Wall
HOA Fees
- $300 Monthly HOA Fees
Parking
- 1 Car Direct Access Garage
- 1 Open Parking Space
- Parking Available
- Rear-Facing Garage
- Single Garage Door
- Garage Door Opener
- Parking Lot
- Parking Permit Required
Home Design
- Stucco
Interior Spaces
- 1,136 Sq Ft Home
- Built-In Features
- Tray Ceiling
- Cathedral Ceiling
- Ceiling Fan
- Recessed Lighting
- Fireplace With Gas Starter
- Double Pane Windows
- Drapes & Rods
- Blinds
- Panel Doors
- Living Room with Fireplace
Kitchen
- Eat-In Kitchen
- Gas Range
- Free-Standing Range
- Microwave
- Granite Countertops
- Ceramic Countertops
Flooring
- Wood
- Carpet
- Tile
- Vinyl
Bedrooms and Bathrooms
- 2 Bedrooms
- All Upper Level Bedrooms
- Double Master Bedroom
- Mirrored Closets Doors
- Bathtub with Shower
- Walk-in Shower
Laundry
- Laundry Room
- Laundry in Garage
Outdoor Features
- In Ground Spa
- Patio
- Exterior Lighting
- Front Porch
Schools
- Van Buren Elementary School
- Kraemer Middle School
- Valencia High School
Utilities
- Central Heating and Cooling System
- Natural Gas Connected
- Water Heater
- Cable TV Available
Listing and Financial Details
- Tax Lot 1
- Tax Tract Number 14189
- Assessor Parcel Number 93273385
Community Details
Overview
- 21 Units
- Crown Villas Association, Phone Number (714) 634-0611
- Regent Association Services HOA
Amenities
- Community Barbecue Grill
- Picnic Area
Recreation
- Community Pool
- Community Spa
Pet Policy
- Pets Allowed
Ownership History
Purchase Details
Home Financials for this Owner
Home Financials are based on the most recent Mortgage that was taken out on this home.Purchase Details
Home Financials for this Owner
Home Financials are based on the most recent Mortgage that was taken out on this home.Purchase Details
Home Financials for this Owner
Home Financials are based on the most recent Mortgage that was taken out on this home.Purchase Details
Home Financials for this Owner
Home Financials are based on the most recent Mortgage that was taken out on this home.Purchase Details
Home Financials for this Owner
Home Financials are based on the most recent Mortgage that was taken out on this home.Purchase Details
Purchase Details
Home Financials for this Owner
Home Financials are based on the most recent Mortgage that was taken out on this home.Purchase Details
Home Financials for this Owner
Home Financials are based on the most recent Mortgage that was taken out on this home.Purchase Details
Home Financials for this Owner
Home Financials are based on the most recent Mortgage that was taken out on this home.Purchase Details
Similar Homes in the area
Home Values in the Area
Average Home Value in this Area
Purchase History
| Date | Buyer | Sale Price | Title Company |
|---|---|---|---|
| Aguilar Chantelle Yvette | $430,000 | Ticor Ttl Orange Cnty Branch | |
| Mai Danny | -- | Amrock | |
| Mai Danny | $395,000 | Corinthian Title Company | |
| Cavicchio Gary Jeremiah | -- | Corinthian Title Company | |
| Cavicchio Gary Jeremiah | $205,000 | Lsi Title Company | |
| Federal National Mortgage Association | $384,198 | None Available | |
| Kosloski Derek C | $430,000 | California Title Company | |
| Mallett John | $225,000 | -- | |
| Epperson Deborah R | -- | First American Title Ins Co | |
| Epperson Deborah R | $137,000 | First American Title Ins Co | |
| Gamboa Blanca | -- | -- |
Mortgage History
| Date | Status | Borrower | Loan Amount |
|---|---|---|---|
| Open | Aguilar Chantelle Yvette | $396,695 | |
| Closed | Aguilar Chantelle Yvette | $387,000 | |
| Previous Owner | Mai Danny | $303,500 | |
| Previous Owner | Mai Danny | $316,000 | |
| Previous Owner | Cavicchio Gary Jeremiah | $194,486 | |
| Previous Owner | Cavicchio Gary Jeremiah | $198,850 | |
| Previous Owner | Kosloski Derek C | $344,000 | |
| Previous Owner | Kosloski Derek C | $86,000 | |
| Previous Owner | Mallette John | $285,000 | |
| Previous Owner | Mallett John | $35,000 | |
| Previous Owner | Mallett John | $232,000 | |
| Previous Owner | Mallett John | $180,000 | |
| Previous Owner | Epperson Deborah R | $15,000 | |
| Previous Owner | Epperson Deborah R | $116,450 | |
| Previous Owner | Dbl Partners | $294,827 | |
| Closed | Mallett John | $45,000 |
Property History
| Date | Event | Price | Change | Sq Ft Price |
|---|---|---|---|---|
| 11/02/2020 11/02/20 | Sold | $430,000 | -2.3% | $379 / Sq Ft |
| 10/01/2020 10/01/20 | Pending | -- | -- | -- |
| 09/02/2020 09/02/20 | Price Changed | $439,900 | -2.2% | $387 / Sq Ft |
| 08/13/2020 08/13/20 | For Sale | $449,900 | +13.9% | $396 / Sq Ft |
| 02/02/2017 02/02/17 | Sold | $395,000 | -3.4% | $348 / Sq Ft |
| 12/22/2016 12/22/16 | Pending | -- | -- | -- |
| 12/16/2016 12/16/16 | For Sale | $409,000 | +3.5% | $360 / Sq Ft |
| 12/14/2016 12/14/16 | Off Market | $395,000 | -- | -- |
| 12/13/2016 12/13/16 | For Sale | $409,000 | 0.0% | $360 / Sq Ft |
| 01/18/2015 01/18/15 | Rented | $1,900 | 0.0% | -- |
| 01/18/2015 01/18/15 | For Rent | $1,900 | -- | -- |
Tax History Compared to Growth
Tax History
| Year | Tax Paid | Tax Assessment Tax Assessment Total Assessment is a certain percentage of the fair market value that is determined by local assessors to be the total taxable value of land and additions on the property. | Land | Improvement |
|---|---|---|---|---|
| 2024 | $5,244 | $456,319 | $327,938 | $128,381 |
| 2023 | $5,157 | $447,372 | $321,508 | $125,864 |
| 2022 | $5,117 | $438,600 | $315,203 | $123,397 |
| 2021 | $5,033 | $430,000 | $309,022 | $120,978 |
| 2020 | $4,975 | $419,177 | $302,361 | $116,816 |
| 2019 | $4,804 | $410,958 | $296,432 | $114,526 |
| 2018 | $4,747 | $402,900 | $290,619 | $112,281 |
| 2017 | $2,835 | $226,299 | $103,670 | $122,629 |
| 2016 | $2,781 | $221,862 | $101,637 | $120,225 |
| 2015 | $2,747 | $218,530 | $100,110 | $118,420 |
| 2014 | $2,668 | $214,250 | $98,149 | $116,101 |
Agents Affiliated with this Home
-
Dody Korn

Seller's Agent in 2020
Dody Korn
First Team Real Estate
(714) 749-3640
1 in this area
10 Total Sales
-
J
Seller Co-Listing Agent in 2020
Jerry Beusee
First Team Real Estate
(714) 964-3311
-

Buyer's Agent in 2020
Donna Gordon
Redfin Corporation
(714) 299-5502
-
David Hooker

Seller's Agent in 2017
David Hooker
Sovereign Realty
(714) 336-9904
7 Total Sales
Map
Source: California Regional Multiple Listing Service (CRMLS)
MLS Number: OC20156514
APN: 932-733-85
- 1567 Lima Way Unit 4
- 1567 Lima Way Unit 1
- 1590 E Hermosa Ln Unit 3
- 1553 Lima Way
- 1663 Oak St
- 206 Eisenhower Way
- 1725 Truman Cir
- 1546 Hastings Way
- 17561 Burkwood Cir
- 17532 Shane Way
- 250 S Rose Dr Unit 12
- 250 S Rose Dr Unit 151
- 17275 Growers Cir
- 328 Rodarte Place
- 1976 Orchard Dr
- 1957 Avenida Del Sol
- 584 Mcfadden St
- 641 Mcfadden St
- 1959 Avenida Del Sol
- 1955 Avenida Del Sol
- 327 S Van Buren St Unit C
- 327 S Van Buren St Unit B
- 327 S Van Buren St Unit D
- 327 S Van Buren St Unit A
- 315 S Van Buren St
- 315 S Van Buren St Unit B
- 315 S Van Buren St Unit C
- 315 S Van Buren St Unit A
- 315 S Van Buren St Unit D
- 315 S Van Buren St Unit E
- 361 S Van Buren St Unit B
- 361 S Van Buren St Unit A
- 339 S Van Buren St
- 339 S Van Buren St Unit B
- 339 S Van Buren St Unit F
- 339 S Van Buren St Unit H
- 339 S Van Buren St Unit D
- 339 S Van Buren St Unit G
- 339 S Van Buren St Unit E
- 339 S Van Buren St Unit A
