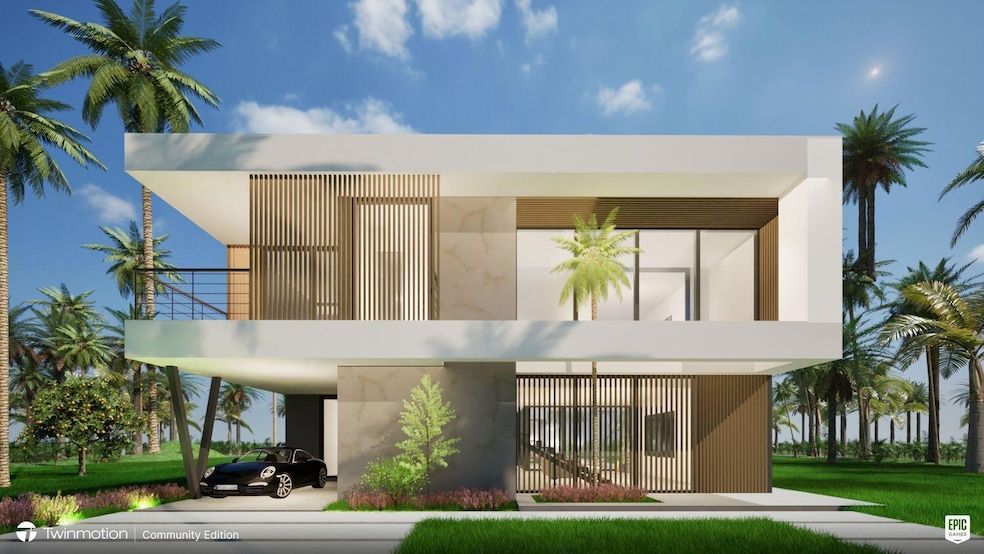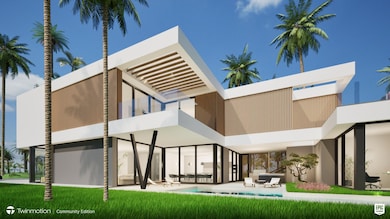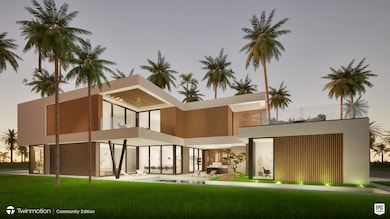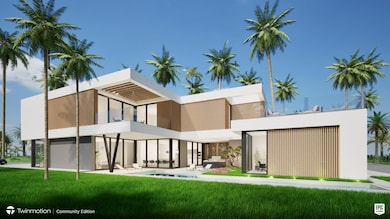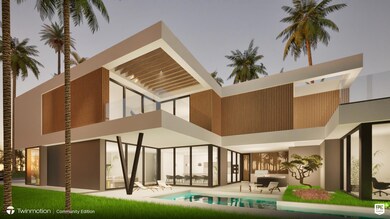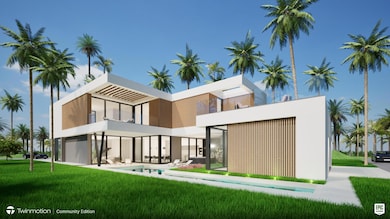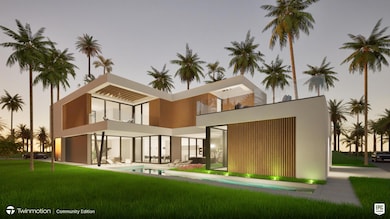
327 SE 3rd Ave Delray Beach, FL 33483
Downtown Delray Beach NeighborhoodEstimated payment $20,522/month
Highlights
- Heated Spa
- Breakfast Area or Nook
- Separate Shower in Primary Bathroom
- Den
- 2 Car Garage
- 4-minute walk to 505 Teen Center and Hobbit Skate Park
About This Home
Welcome to the ''multi'' opportunity property at 327 SE 3rd Ave in Osceola Park in Delray Beach (East of Swinton and 3 blocks South of Atlantic Ave). Currently, a $4,000/month income generating duplex, on an oversized 8,293 sq ft lot. This property is perfect for parking 1031 funds and/or building out the 4,200 sq ft single family pool home with detached garage and roof deck with structural integrity to finish out the second story. Full set of plans, cost schedule, approvals and permits available upon request. Osceola Park is emerging as the best Delray value play, single family neighborhood with ARV closed prices on new construction quickly approaching $1,000 sq ft.
Home Details
Home Type
- Single Family
Est. Annual Taxes
- $14,305
Year Built
- 2026
Lot Details
- 8,348 Sq Ft Lot
- Lot Dimensions are 133x63
- Fenced
- Property is zoned R-1-A(
Parking
- 2 Car Garage
- Garage Door Opener
- Driveway
Home Design
- Slate Roof
Interior Spaces
- 4,284 Sq Ft Home
- 2-Story Property
- Elevator
- Wet Bar
- Central Vacuum
- Open Floorplan
- Den
- Tile Flooring
Kitchen
- Breakfast Area or Nook
- Gas Range
- Microwave
- Dishwasher
- Disposal
Bedrooms and Bathrooms
- 3 Bedrooms
- Split Bedroom Floorplan
- Walk-In Closet
- Dual Sinks
- Separate Shower in Primary Bathroom
Laundry
- Dryer
- Washer
Pool
- Heated Spa
- In Ground Spa
- Heated Pool
Outdoor Features
- Patio
Schools
- Pine Grove Elementary School
- Carver; G.W. Middle School
- Atlantic Technical High School
Utilities
- Zoned Heating and Cooling
- Electric Water Heater
- Cable TV Available
Community Details
- Linns Subdivision
Listing and Financial Details
- Tax Lot LT 8 BLK 96
- Assessor Parcel Number 12434616040960071
Map
Home Values in the Area
Average Home Value in this Area
Tax History
| Year | Tax Paid | Tax Assessment Tax Assessment Total Assessment is a certain percentage of the fair market value that is determined by local assessors to be the total taxable value of land and additions on the property. | Land | Improvement |
|---|---|---|---|---|
| 2024 | $14,305 | $769,531 | -- | -- |
| 2023 | $15,157 | $786,987 | $519,849 | $267,138 |
| 2022 | $7,464 | $252,072 | $0 | $0 |
| 2021 | $6,072 | $406,224 | $280,000 | $126,224 |
| 2020 | $5,234 | $345,406 | $270,000 | $75,406 |
| 2019 | $5,166 | $358,718 | $300,000 | $58,718 |
| 2018 | $4,117 | $260,314 | $192,786 | $67,528 |
| 2017 | $3,747 | $222,660 | $160,655 | $62,005 |
| 2016 | $3,330 | $132,197 | $0 | $0 |
| 2015 | $2,915 | $120,179 | $0 | $0 |
| 2014 | $2,803 | $109,254 | $0 | $0 |
Property History
| Date | Event | Price | Change | Sq Ft Price |
|---|---|---|---|---|
| 07/01/2025 07/01/25 | Rented | $2,200 | +10.0% | -- |
| 04/29/2025 04/29/25 | For Rent | $2,000 | 0.0% | -- |
| 03/31/2025 03/31/25 | For Sale | $3,500,000 | +250.0% | $817 / Sq Ft |
| 03/31/2025 03/31/25 | For Sale | $999,995 | 0.0% | $693 / Sq Ft |
| 09/30/2023 09/30/23 | Rented | $2,000 | -11.1% | -- |
| 07/26/2023 07/26/23 | Price Changed | $2,250 | -10.0% | $3 / Sq Ft |
| 06/10/2023 06/10/23 | For Rent | $2,500 | 0.0% | -- |
| 04/29/2022 04/29/22 | Sold | $950,000 | -1.0% | $658 / Sq Ft |
| 03/30/2022 03/30/22 | Pending | -- | -- | -- |
| 11/04/2021 11/04/21 | For Sale | $960,000 | +1261.7% | $665 / Sq Ft |
| 05/10/2012 05/10/12 | Sold | $70,500 | +3.8% | $73 / Sq Ft |
| 04/10/2012 04/10/12 | Pending | -- | -- | -- |
| 04/03/2012 04/03/12 | For Sale | $67,900 | -- | $71 / Sq Ft |
Purchase History
| Date | Type | Sale Price | Title Company |
|---|---|---|---|
| Warranty Deed | $950,000 | Equity Land Title | |
| Quit Claim Deed | -- | Attorney | |
| Special Warranty Deed | $70,500 | Consumer Title & Escrow Serv | |
| Trustee Deed | $80,100 | None Available | |
| Warranty Deed | $67,000 | -- | |
| Warranty Deed | $53,000 | -- | |
| Quit Claim Deed | -- | -- |
Mortgage History
| Date | Status | Loan Amount | Loan Type |
|---|---|---|---|
| Previous Owner | $180,000 | Fannie Mae Freddie Mac | |
| Previous Owner | $75,000 | Unknown | |
| Previous Owner | $58,841 | Credit Line Revolving | |
| Previous Owner | $48,837 | No Value Available |
Similar Homes in the area
Source: BeachesMLS
MLS Number: R11076770
APN: 12-43-46-16-04-096-0071
- 323 SE 3rd Ave
- 322 SE 3rd Ave
- 320 SE 4th Ave
- 304 SE 3rd St
- 318 SE 5th Ave Unit C204
- 318 SE 5th Ave Unit B403
- 318 SE 5th Ave Unit Pb -409
- 318 SE 5th Ave Unit B 401
- 318 SE 5th Ave Unit A301
- 318 SE 5th Ave Unit C202
- 318 SE 5th Ave Unit D208
- 318 SE 5th Ave Unit A 201
- 318 SE 5th Ave Unit 306
- 318 SE 5th Ave Unit C402
- 198 SE 4th St
- 365 W Mallory Cir
- 201 SE 4th Ave
- 338 SE 1st Ave
- 248 SE 1st Ave
- 236 SE 5th Ave Unit 405
- 320 SE 4th Ave
- 344 SE 4th Ave Unit E
- 320 SE 4th Ave
- 324 SE 4th Ave
- 231 SE 3rd Ave
- 231 SE 3rd Ave
- 376 W Mallory Cir
- 308 W Mallory Cir
- 365 W Mallory Cir
- 329 W Mallory Cir
- 507 N Mallory Cir
- 290 NE 5th Ave Unit 19
- 290 NE 5th Ave Unit 16
- 206 SE 5th St
- 536 S Mallory Cir
- 305 E Mallory Cir
- 335 SE 6th Ave Unit 402
- 238 SE 1st Ave
- 204 Osceola Park Ln
- 237 Osceola Park Ln Unit B
