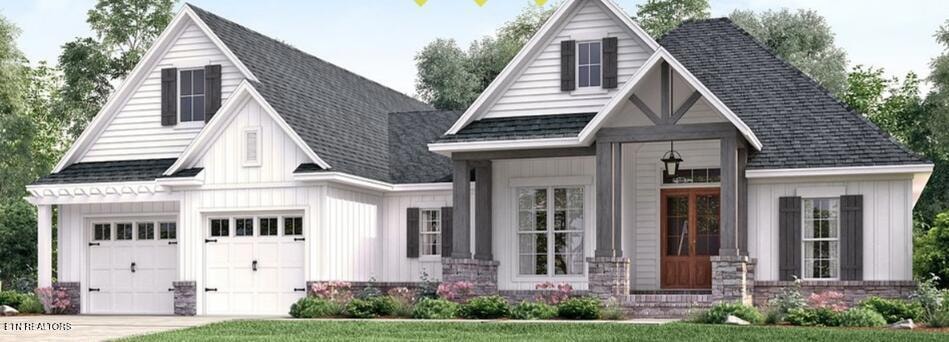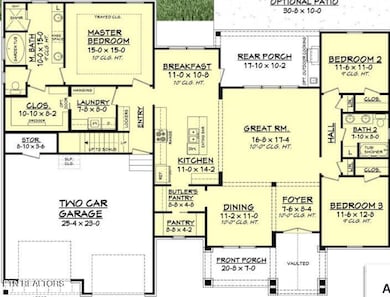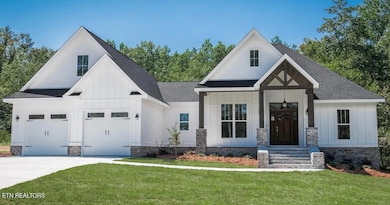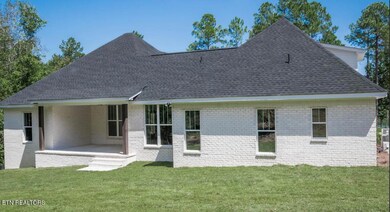327 Shadows Lawn Dr Athens, TN 37303
Estimated payment $2,860/month
Highlights
- Craftsman Architecture
- Landscaped Professionally
- Cathedral Ceiling
- Westside Elementary School Rated A-
- Countryside Views
- Wood Flooring
About This Home
Discover the Alpine Floor Plan featuring 2073 total square feet. Our new construction homes stand out because of exterior selections combining stone and board and batten and we compliment with interior selections and upgrades, this is where Modern Design Meets Comfortable Living. The Alpine floor plan is a beautifully designed new construction home featuring 3 spacious bedrooms and 2 full bathrooms. Thoughtfully crafted with an open-concept layout, this home offers seamless flow between the kitchen, dining, and living areas and perfect for both everyday living and entertaining guests. The gourmet kitchen is a standout, complete with a butler's pantry offering extra prep space and storage, making hosting effortless. High-end upgrades throughout the home elevate the experience, from premium quartz countertops and rigid hybrid flooring to designer fixtures and finishes. Retreat to the private primary suite, featuring a generous walk-in closet and a spa-inspired en-suite bathroom. Two additional bedrooms provide flexibility for a growing family, home office, or guest accommodations. Built with quality, style, and functionality in mind, the Alpine Floor Plan is a must-see for those seeking comfort ,elegance and functionality at every turn in a brand-new construction home. Buyer's will be allowed to have interior and exterior input into to color selections and fixtures making this a custom experience. Reserve this Lot and Floor Plan today.
Home Details
Home Type
- Single Family
Est. Annual Taxes
- $72
Year Built
- Built in 2025
Lot Details
- 0.4 Acre Lot
- Landscaped Professionally
- Level Lot
HOA Fees
- $8 Monthly HOA Fees
Parking
- 2 Car Garage
Home Design
- Home to be built
- Craftsman Architecture
- Brick Exterior Construction
- Block Foundation
- Frame Construction
- Stone Siding
- Vinyl Siding
Interior Spaces
- 2,073 Sq Ft Home
- Cathedral Ceiling
- Ceiling Fan
- Stone Fireplace
- Fireplace Features Masonry
- Electric Fireplace
- ENERGY STAR Qualified Windows
- Insulated Windows
- Great Room
- Breakfast Room
- Combination Kitchen and Dining Room
- Home Office
- Storage Room
- Countryside Views
- Crawl Space
Kitchen
- Eat-In Kitchen
- Self-Cleaning Oven
- Range
- Microwave
- Dishwasher
- Kitchen Island
- Disposal
Flooring
- Wood
- Vinyl
Bedrooms and Bathrooms
- 3 Bedrooms
- Primary Bedroom on Main
- Walk-In Closet
- 2 Full Bathrooms
- Walk-in Shower
Laundry
- Laundry Room
- Washer and Dryer Hookup
Outdoor Features
- Covered Patio or Porch
Schools
- Athens City Primary Elementary School
- Athens Middle School
- Mcminn High School
Utilities
- Central Heating and Cooling System
- Heating System Uses Natural Gas
- Heat Pump System
- Tankless Water Heater
- Internet Available
Community Details
- The Davis Place Subdivision
- Mandatory home owners association
Listing and Financial Details
- Assessor Parcel Number 057G A 027.00
Map
Home Values in the Area
Average Home Value in this Area
Tax History
| Year | Tax Paid | Tax Assessment Tax Assessment Total Assessment is a certain percentage of the fair market value that is determined by local assessors to be the total taxable value of land and additions on the property. | Land | Improvement |
|---|---|---|---|---|
| 2025 | $72 | $3,450 | $0 | $0 |
| 2024 | $72 | $3,450 | $3,450 | $0 |
| 2023 | $72 | $3,450 | $3,450 | $0 |
| 2022 | $128 | $4,425 | $4,425 | $0 |
| 2021 | $128 | $4,425 | $4,425 | $0 |
| 2020 | $124 | $4,425 | $4,425 | $0 |
| 2019 | $124 | $4,425 | $4,425 | $0 |
| 2018 | $124 | $4,425 | $4,425 | $0 |
| 2017 | $127 | $4,250 | $4,250 | $0 |
| 2016 | $127 | $4,250 | $4,250 | $0 |
| 2015 | -- | $4,250 | $4,250 | $0 |
| 2014 | $117 | $4,250 | $0 | $0 |
Property History
| Date | Event | Price | List to Sale | Price per Sq Ft |
|---|---|---|---|---|
| 08/11/2025 08/11/25 | Price Changed | $539,900 | +1.9% | $260 / Sq Ft |
| 05/06/2025 05/06/25 | For Sale | $529,900 | -- | $256 / Sq Ft |
Purchase History
| Date | Type | Sale Price | Title Company |
|---|---|---|---|
| Quit Claim Deed | -- | None Listed On Document | |
| Warranty Deed | $216,000 | Title Insurance Company | |
| Warranty Deed | $1,345,000 | None Available |
Mortgage History
| Date | Status | Loan Amount | Loan Type |
|---|---|---|---|
| Previous Owner | $1,008,750 | Future Advance Clause Open End Mortgage |
Source: East Tennessee REALTORS® MLS
MLS Number: 1299990
APN: 057G-A-027.00
- 323 Shadows Lawn Dr
- 359 Shadows Lawn Dr
- 00 Shadows Lawn Dr
- 320 Shadows Lawn Dr
- 209 County Road 439
- 924 E Madison Ave
- 1025 Jones St
- 1314 Willet Dr
- 421 Hicks St
- 710 Ingleside Ave
- 501 Central Ave
- 414 Guille St
- 1253 Towanda Trail
- 715 Sherwood Ave
- 171 Timber Creek Dr
- 608 Ingleside Ave
- 905 Woodward Ave
- 605 Guille St
- 118 Highland Ave
- 00 Tellico Ave
- 108 Atlantic St-106 108 110 St
- 108 Atlantic St
- 717 Howard St
- 918 Rocky Mount Rd
- 26 Phillips St
- 123 Englewood Rd New Rd
- 145 Tatum St
- 129 County Road 102
- 529 Isbill Rd
- 237 County Road 266
- 704 Childress Ave
- 142 Church St
- 135 Warren St
- 181 Brunner Rd
- 8473 Hiwassee St NW
- 2535 Highway 411
- 116 Unole Trail
- 159 Country Way Rd
- 150 Ellis St
- 22135 Steekee Rd




