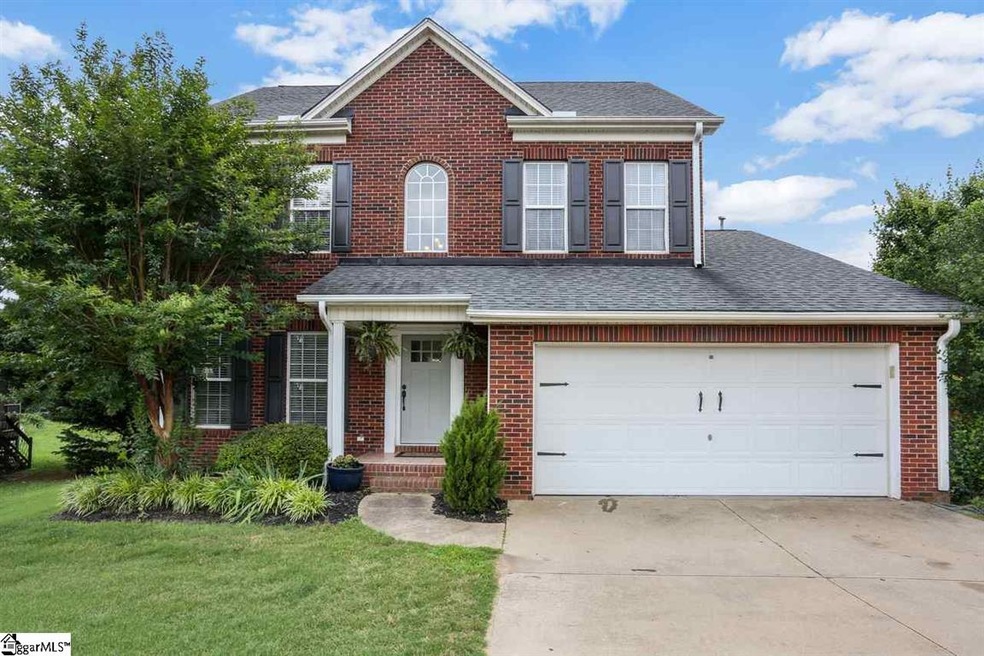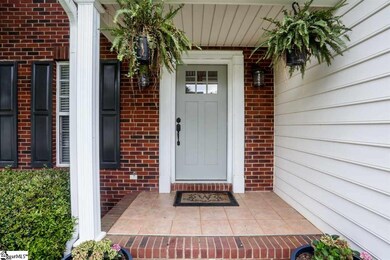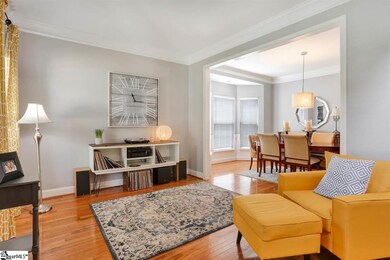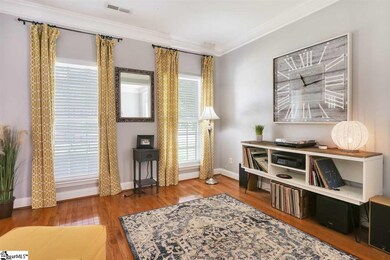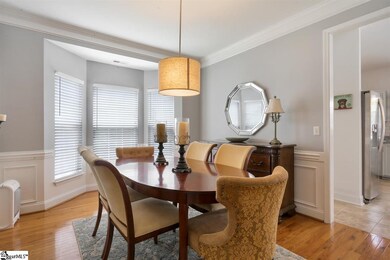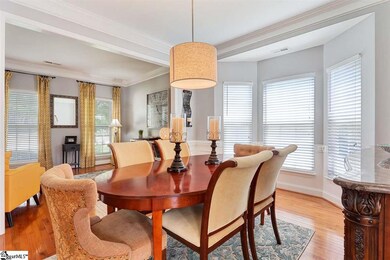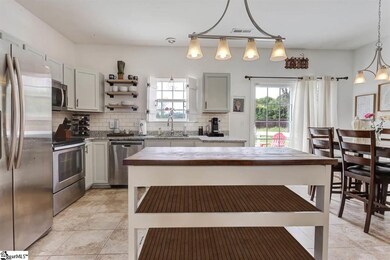
Estimated Value: $340,751 - $372,000
Highlights
- Open Floorplan
- Deck
- Wood Flooring
- Woodland Elementary School Rated A
- Traditional Architecture
- Great Room
About This Home
As of August 2020Beautiful 4 bedroom, 2.5 bathroom home in Riverside School District. This open floor plan includes a formal living room, dining room, newly updated kitchen with island and a great room with a fireplace. The main level has hard surface floors throughout, including ceramic tile and hardwood floors. The 2nd level has 4 bedrooms and 2 bathrooms. The master suite is spacious and the bathroom has been updated with a new vanity and tiled shower with glass doors. The fenced backyard is spacious and includes a deck and firepit area. New HVAC system with Nest monitoring. This home offers tons of curb appeal and is conveniently located to I-85 and shopping.
Last Agent to Sell the Property
Keller Williams Grv Upst License #47601 Listed on: 06/24/2020

Home Details
Home Type
- Single Family
Est. Annual Taxes
- $2,265
Year Built
- 2002
Lot Details
- 0.37 Acre Lot
- Cul-De-Sac
- Fenced Yard
- Level Lot
- Few Trees
HOA Fees
- $33 Monthly HOA Fees
Home Design
- Traditional Architecture
- Brick Exterior Construction
- Composition Roof
- Vinyl Siding
Interior Spaces
- 1,942 Sq Ft Home
- 1,800-1,999 Sq Ft Home
- 2-Story Property
- Open Floorplan
- Smooth Ceilings
- Ceiling height of 9 feet or more
- Ceiling Fan
- Gas Log Fireplace
- Window Treatments
- Great Room
- Living Room
- Breakfast Room
- Dining Room
- Crawl Space
- Fire and Smoke Detector
Kitchen
- Electric Oven
- Free-Standing Electric Range
- Microwave
- Dishwasher
- Granite Countertops
- Disposal
Flooring
- Wood
- Carpet
- Ceramic Tile
Bedrooms and Bathrooms
- 4 Bedrooms
- Primary bedroom located on second floor
- Walk-In Closet
- Primary Bathroom is a Full Bathroom
- Dual Vanity Sinks in Primary Bathroom
- Shower Only
Laundry
- Laundry Room
- Laundry on main level
Attic
- Storage In Attic
- Pull Down Stairs to Attic
Parking
- 2 Car Attached Garage
- Garage Door Opener
Outdoor Features
- Deck
- Front Porch
Schools
- Woodland Elementary School
- Riverside Middle School
- Riverside High School
Utilities
- Central Air
- Heating System Uses Natural Gas
- Underground Utilities
- Gas Water Heater
Community Details
- HOA Community Mngmt Lorisia Perry HOA
- Bent Creek Plantation Subdivision
- Mandatory home owners association
Listing and Financial Details
- Assessor Parcel Number 9070016700
Ownership History
Purchase Details
Home Financials for this Owner
Home Financials are based on the most recent Mortgage that was taken out on this home.Purchase Details
Home Financials for this Owner
Home Financials are based on the most recent Mortgage that was taken out on this home.Purchase Details
Home Financials for this Owner
Home Financials are based on the most recent Mortgage that was taken out on this home.Purchase Details
Home Financials for this Owner
Home Financials are based on the most recent Mortgage that was taken out on this home.Purchase Details
Purchase Details
Similar Homes in Greer, SC
Home Values in the Area
Average Home Value in this Area
Purchase History
| Date | Buyer | Sale Price | Title Company |
|---|---|---|---|
| Jorgensen Brennen | $244,900 | None Available | |
| Walters Brian E | -- | None Available | |
| Walters Thomas | $202,000 | None Available | |
| Ridlehoover Jason S | $172,000 | -- | |
| Baena Omaira | $152,125 | -- | |
| Nvr Inc | $72,500 | -- |
Mortgage History
| Date | Status | Borrower | Loan Amount |
|---|---|---|---|
| Open | Jorgensen Brennen L | $275,742 | |
| Closed | Jorgensen Brennen | $240,463 | |
| Previous Owner | Walters Brian E | $194,400 | |
| Previous Owner | Walters Thomas | $150,500 | |
| Previous Owner | Ridlehoover Jason S | $165,477 |
Property History
| Date | Event | Price | Change | Sq Ft Price |
|---|---|---|---|---|
| 08/13/2020 08/13/20 | Sold | $244,900 | 0.0% | $136 / Sq Ft |
| 06/29/2020 06/29/20 | Price Changed | $244,900 | -2.0% | $136 / Sq Ft |
| 06/24/2020 06/24/20 | For Sale | $249,900 | -- | $139 / Sq Ft |
Tax History Compared to Growth
Tax History
| Year | Tax Paid | Tax Assessment Tax Assessment Total Assessment is a certain percentage of the fair market value that is determined by local assessors to be the total taxable value of land and additions on the property. | Land | Improvement |
|---|---|---|---|---|
| 2024 | $2,793 | $10,824 | $1,680 | $9,144 |
| 2023 | $2,793 | $10,824 | $1,680 | $9,144 |
| 2022 | $2,451 | $9,780 | $1,400 | $8,380 |
| 2021 | $2,420 | $9,780 | $1,400 | $8,380 |
| 2020 | $5,684 | $14,670 | $2,100 | $12,570 |
| 2019 | $2,271 | $9,292 | $1,196 | $8,096 |
| 2018 | $2,265 | $9,292 | $1,196 | $8,096 |
| 2017 | $4,605 | $12,120 | $1,650 | $10,470 |
| 2016 | $4,522 | $12,120 | $1,650 | $10,470 |
| 2015 | $1,698 | $6,892 | $1,100 | $5,792 |
| 2014 | $1,664 | $6,892 | $1,100 | $5,792 |
Agents Affiliated with this Home
-
Mary Jo Ann Grisham

Seller's Agent in 2020
Mary Jo Ann Grisham
Keller Williams Grv Upst
(864) 234-7500
23 in this area
78 Total Sales
-
Nate Emery

Buyer's Agent in 2020
Nate Emery
Brand Name Real Estate Upstate
(864) 607-2034
17 in this area
103 Total Sales
Map
Source: Greater Greenville Association of REALTORS®
MLS Number: 1421062
APN: 9-07-00-167.00
- 721 Dutchman Ct
- 136 Chandler Crest Ct
- 610 Garden Rose Ct
- 151 Chandler Crest Ct
- 953 Breezewood Ct
- 354 Harkins Bluff Dr
- 787 Waterbrook Ln
- 444 Jameswood Ct
- 9 River Way Dr
- 108 Dillard Creek Ct
- 719 Enoree River Place
- 110 Woodway Dr
- 226 Ermon Ct
- 744 Enoree River Place Unit RRS0056
- 6024 Peregrine Ln
- 2502 Apsley Ct
- 6033 Peregrine Ln
- 768 Enoree River Place Unit RRS0050
- 6062 Peregrine Ln
- 8039 Gladeside Way
- 327 Sugar Time Ln
- 323 Sugar Time Ln
- 331 Sugar Time Ln
- 671 Westmoreland Rd
- 319 Sugar Time Ln
- 335 Sugar Time Ln
- 324 Sugar Time Ln
- 334 Sugar Time Ln
- 339 Sugar Time Ln
- 315 Sugar Time Ln
- 410 Weeping Willow Ct
- 414 Weeping Willow Ct
- 401 Rosehaven Way
- 405 Rosehaven Way
- 338 Sugar Time Ln
- 311 Sugar Time Ln
- 406 Weeping Willow Ct
- 411 Weeping Willow Ct
- 409 Rosehaven Way
- 103 Pelham Glen Way
