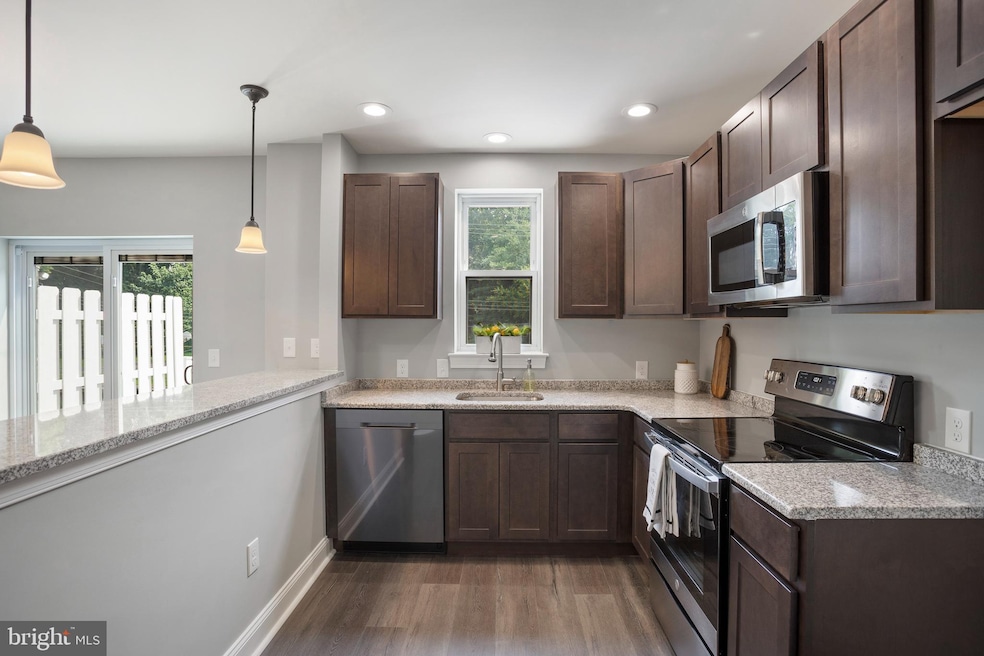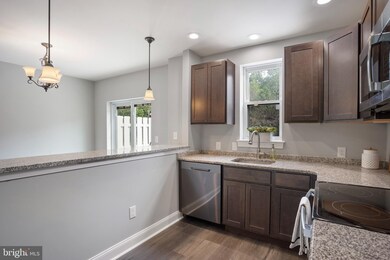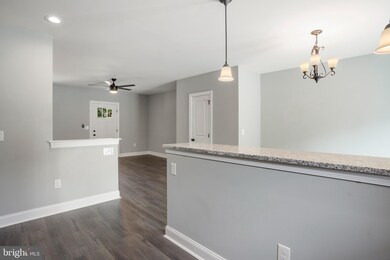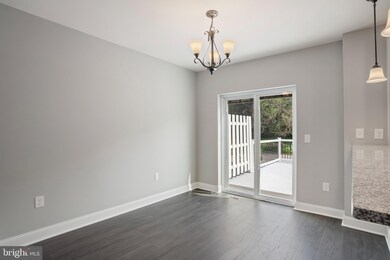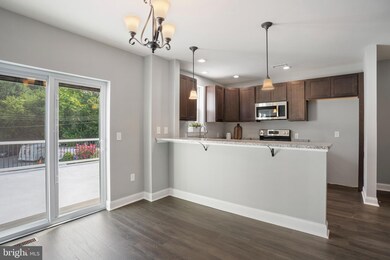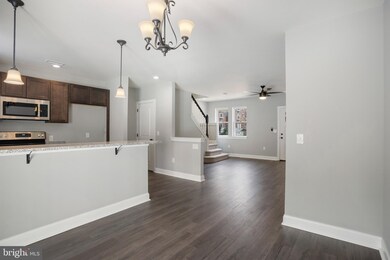
327 W Elm St Conshohocken, PA 19428
Estimated Value: $374,000 - $515,000
Highlights
- Deck
- Traditional Floor Plan
- Wood Flooring
- Conshohocken Elementary School Rated A
- Traditional Architecture
- 1-minute walk to Haines and Salvati Memorial Park
About This Home
As of September 2021Turn the key and move right into this wonderfully updated 3 bedroom, 2.5 bathroom home with finished walk-out basement and 2 car garage parking. You are sure to be impressed with the quality renovation. The first floor offers an open floor plan where pristine, wide plank wood floors flow seamlessly from room to room. The spacious living room opens to the kitchen and dining area. A brand new kitchen boasts maple cabinets, granite countertops, stainless steel appliances, gas cooking, and breakfast bar with pendant lighting. From the dining area step out to a fabulous deck with iron railing; the perfect spot for grilling and dining al fresco. Back inside a powder room completes the first floor. Upstairs are three bedrooms with high quality carpet, ceiling fans, fresh, neutral paint and good closet space. The rooms share a full, updated hall bathroom with tub/shower combo and skylight. The finished lower level provides additional living space and is ideal for a family room, theater, office, gym or play area. A full bathroom with stall shower and storage space are located on this level as well access to the two car garage. Parking will never be an issue; the long driveway has space for an additional 6 cars. Fabulous location, just steps from bars, restaurants, shopping, trails, and public transportation. Easy access to 76, 476, and PA Turnpike.
Townhouse Details
Home Type
- Townhome
Est. Annual Taxes
- $2,831
Year Built
- Built in 1925 | Remodeled in 2021
Lot Details
- 2,400 Sq Ft Lot
- Lot Dimensions are 20.00 x 0.00
- Property is in excellent condition
Parking
- 2 Car Direct Access Garage
- 2 Driveway Spaces
- Parking Storage or Cabinetry
- Rear-Facing Garage
- Garage Door Opener
Home Design
- Traditional Architecture
- Flat Roof Shape
- Brick Exterior Construction
Interior Spaces
- 1,700 Sq Ft Home
- Property has 3 Levels
- Traditional Floor Plan
- Ceiling Fan
- Skylights
- Recessed Lighting
- Awning
- Family Room
- Living Room
Kitchen
- Breakfast Room
- Eat-In Kitchen
- Gas Oven or Range
- Dishwasher
- Upgraded Countertops
Flooring
- Wood
- Carpet
- Ceramic Tile
Bedrooms and Bathrooms
- 3 Bedrooms
- Bathtub with Shower
- Walk-in Shower
Laundry
- Laundry Room
- Laundry on lower level
Finished Basement
- Heated Basement
- Walk-Out Basement
- Garage Access
- Sump Pump
Outdoor Features
- Deck
- Porch
Location
- Suburban Location
Utilities
- Forced Air Heating and Cooling System
- Electric Water Heater
Community Details
- No Home Owners Association
- Bella Square Subdivision
Listing and Financial Details
- Tax Lot 010
- Assessor Parcel Number 05-00-02428-006
Ownership History
Purchase Details
Home Financials for this Owner
Home Financials are based on the most recent Mortgage that was taken out on this home.Purchase Details
Purchase Details
Similar Homes in Conshohocken, PA
Home Values in the Area
Average Home Value in this Area
Purchase History
| Date | Buyer | Sale Price | Title Company |
|---|---|---|---|
| Kerrigan Aidan J | $420,000 | None Available | |
| Palatano Adriano S | $175,000 | None Available | |
| Ford Geraldine | -- | None Available |
Mortgage History
| Date | Status | Borrower | Loan Amount |
|---|---|---|---|
| Open | Kerrigan Aidan J | $372,600 |
Property History
| Date | Event | Price | Change | Sq Ft Price |
|---|---|---|---|---|
| 09/16/2021 09/16/21 | Sold | $420,000 | -1.2% | $247 / Sq Ft |
| 07/30/2021 07/30/21 | Pending | -- | -- | -- |
| 07/19/2021 07/19/21 | Price Changed | $425,000 | -2.3% | $250 / Sq Ft |
| 07/15/2021 07/15/21 | For Sale | $435,000 | +3.6% | $256 / Sq Ft |
| 07/13/2021 07/13/21 | Off Market | $420,000 | -- | -- |
| 07/09/2021 07/09/21 | For Sale | $435,000 | -- | $256 / Sq Ft |
Tax History Compared to Growth
Tax History
| Year | Tax Paid | Tax Assessment Tax Assessment Total Assessment is a certain percentage of the fair market value that is determined by local assessors to be the total taxable value of land and additions on the property. | Land | Improvement |
|---|---|---|---|---|
| 2024 | $3,428 | $98,780 | -- | -- |
| 2023 | $2,977 | $88,780 | $32,450 | $56,330 |
| 2022 | $2,913 | $88,780 | $32,450 | $56,330 |
| 2021 | $2,831 | $88,780 | $32,450 | $56,330 |
| 2020 | $2,674 | $88,780 | $32,450 | $56,330 |
| 2019 | $2,598 | $88,780 | $32,450 | $56,330 |
| 2018 | $653 | $88,780 | $32,450 | $56,330 |
| 2017 | $2,514 | $88,780 | $32,450 | $56,330 |
| 2016 | $2,479 | $88,780 | $32,450 | $56,330 |
| 2015 | $2,439 | $88,780 | $32,450 | $56,330 |
| 2014 | $2,376 | $88,780 | $32,450 | $56,330 |
Agents Affiliated with this Home
-
Mia Palatano

Seller's Agent in 2021
Mia Palatano
Compass RE
(484) 929-3585
5 in this area
56 Total Sales
-
Charles Beebe

Buyer's Agent in 2021
Charles Beebe
RE/MAX
(610) 306-8548
1 in this area
132 Total Sales
Map
Source: Bright MLS
MLS Number: PAMC2000888
APN: 05-00-02428-006
- 300 W Elm St Unit 2206
- 300 W Elm St Unit 2233
- 200 W Elm St Unit 1234
- 200 W Elm St Unit 1210
- 200 W Elm St Unit 1115
- 350 W Elm St Unit 3102
- 124 W 3rd Ave
- 463 New Elm St
- 321 W 5th Ave
- 407 W 5th Ave
- 126 Ford St
- 302 E Elm St
- 218 Ford St
- 144 Josephine Ave
- 201 E 5th Ave
- 129 Moir Ave
- 146 Moorehead Ave
- 222 Moir Ave
- 222 W 7th Ave
- 517 Bullock St Unit 13
- 327 W Elm St
- 325 W Elm St
- 329 W Elm St
- 323 W Elm St
- 331 W Elm St
- 321 W Elm St
- 333 W Elm St
- 0 Wood St Unit LOT 2
- 0 Wood St
- 335 W Elm St Unit 6
- 337 W Elm St
- 319 W Elm St
- 339 W Elm St
- 315 W Elm St
- B1 Wood St
- 350 W Elm St Unit 3415
- 350 W Elm St Unit 3407
- 350 W Elm St Unit 3412
- 350 W Elm St Unit 3420
- 350 W Elm St Unit 3301
