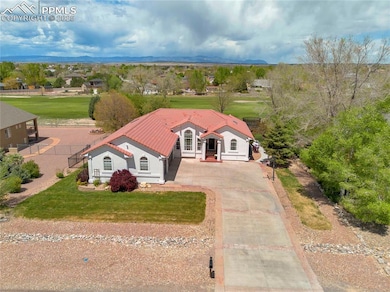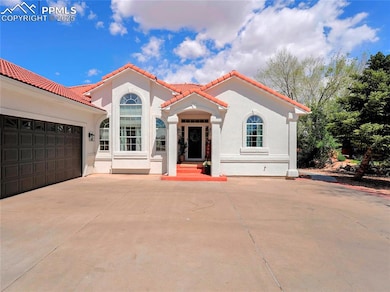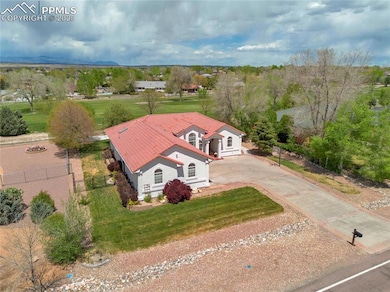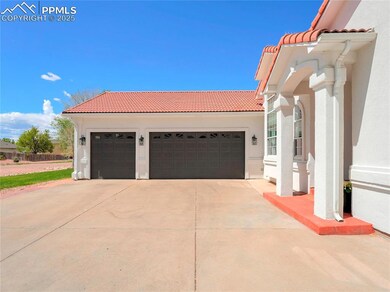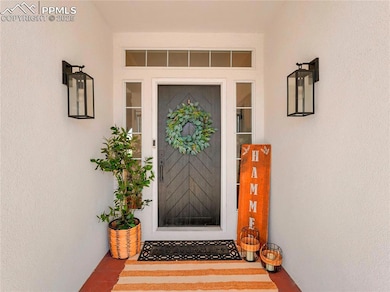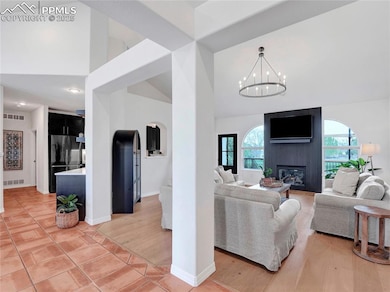327 W Hahns Peak Ave Pueblo, CO 81007
Pueblo West NeighborhoodEstimated payment $3,738/month
Highlights
- On Golf Course
- Vaulted Ceiling
- Wood Flooring
- Property is near a park
- Ranch Style House
- Skylights
About This Home
Welcome to your forever home—ideally situated on the 16th hole of Desert Hawk Golf Course with sweeping mountain views in one of Pueblo West’s most sought-after neighborhoods. Just minutes from Pueblo West High School and Skyview Middle School, this custom-built Tseng Signature home offers 5 spacious bedrooms, 3 bathrooms, and over 4,000 sqft of thoughtfully updated living space. The main level features engineered hardwood flooring, custom tile, vaulted ceilings, and an abundance of natural light. A chef’s dream, the kitchen—designed by Elegant Interiors & Cabinetry—boasts quartz countertops and high-end finishes. All bedrooms are generously sized with large closets, and the mudroom/laundry room includes custom cabinetry and smart storage solutions. The fully finished basement offers a second kitchen, wet bar, and bonus storage—perfect for entertaining or multi-generational living. Outdoors, relax on the 320sqft Fiberon composite deck overlooking the putting green, or enjoy the professionally landscaped backyard with stamped concrete paths, a hot tub pad with electric, and gated fairway access. A 3-car extra-depth garage completes this rare and remarkable home—truly a gem that won’t disappoint.
Listing Agent
Curtis Ryan Properties, LLC Brokerage Phone: 720-879-6970 Listed on: 05/15/2025
Home Details
Home Type
- Single Family
Est. Annual Taxes
- $3,564
Year Built
- Built in 2001
Lot Details
- 0.34 Acre Lot
- On Golf Course
- Property is Fully Fenced
- Landscaped
Parking
- 3 Car Attached Garage
- Garage Door Opener
- Driveway
Property Views
- Golf Course
- Mountain
Home Design
- Ranch Style House
- Tile Roof
- Stucco
Interior Spaces
- 4,044 Sq Ft Home
- Vaulted Ceiling
- Skylights
- Gas Fireplace
- Basement Fills Entire Space Under The House
Kitchen
- Oven
- Range Hood
- Microwave
- Dishwasher
- Disposal
Flooring
- Wood
- Carpet
- Ceramic Tile
Bedrooms and Bathrooms
- 5 Bedrooms
- 3 Full Bathrooms
Accessible Home Design
- Ramped or Level from Garage
Location
- Property is near a park
- Property is near schools
Schools
- Pueblo West High School
Utilities
- Forced Air Heating and Cooling System
- Heating System Uses Natural Gas
Map
Home Values in the Area
Average Home Value in this Area
Tax History
| Year | Tax Paid | Tax Assessment Tax Assessment Total Assessment is a certain percentage of the fair market value that is determined by local assessors to be the total taxable value of land and additions on the property. | Land | Improvement |
|---|---|---|---|---|
| 2024 | $3,565 | $35,550 | -- | -- |
| 2023 | $3,607 | $39,240 | $5,630 | $33,610 |
| 2022 | $2,790 | $27,810 | $4,870 | $22,940 |
| 2021 | $2,861 | $28,610 | $5,010 | $23,600 |
| 2020 | $1,943 | $28,610 | $5,010 | $23,600 |
| 2019 | $1,938 | $26,451 | $3,075 | $23,376 |
| 2018 | $1,636 | $23,470 | $3,096 | $20,374 |
| 2017 | $1,638 | $23,470 | $3,096 | $20,374 |
| 2016 | $1,540 | $23,301 | $3,423 | $19,878 |
Property History
| Date | Event | Price | Change | Sq Ft Price |
|---|---|---|---|---|
| 07/18/2025 07/18/25 | Sold | $630,000 | -2.9% | $156 / Sq Ft |
| 05/02/2025 05/02/25 | For Sale | $649,000 | -- | $160 / Sq Ft |
Purchase History
| Date | Type | Sale Price | Title Company |
|---|---|---|---|
| Warranty Deed | $630,000 | Fidelity National Title |
Mortgage History
| Date | Status | Loan Amount | Loan Type |
|---|---|---|---|
| Open | $565,000 | New Conventional |
Source: Pikes Peak REALTOR® Services
MLS Number: 1577104
APN: 0-6-10-1-05-016
- 293 W Hahns Peak Ave
- 331 S Nicklaus Dr
- 252 S Mangrum Place
- 710 E Hahns Peak Ave
- 337 S Littler Dr E
- 528 S Golfview Dr
- 345 S Littler Dr E
- 438 W Fairway Dr
- 433 W Fairway Dr
- 390 W Archer Dr
- 450 W Venturi Dr
- 463 W Player Dr
- 444 W Archer Dr
- 210 W Venturi Dr
- 473 W Archer Dr
- 408 S Birdie Dr
- 450 W Pin High Dr
- 192 S Golfview Dr

