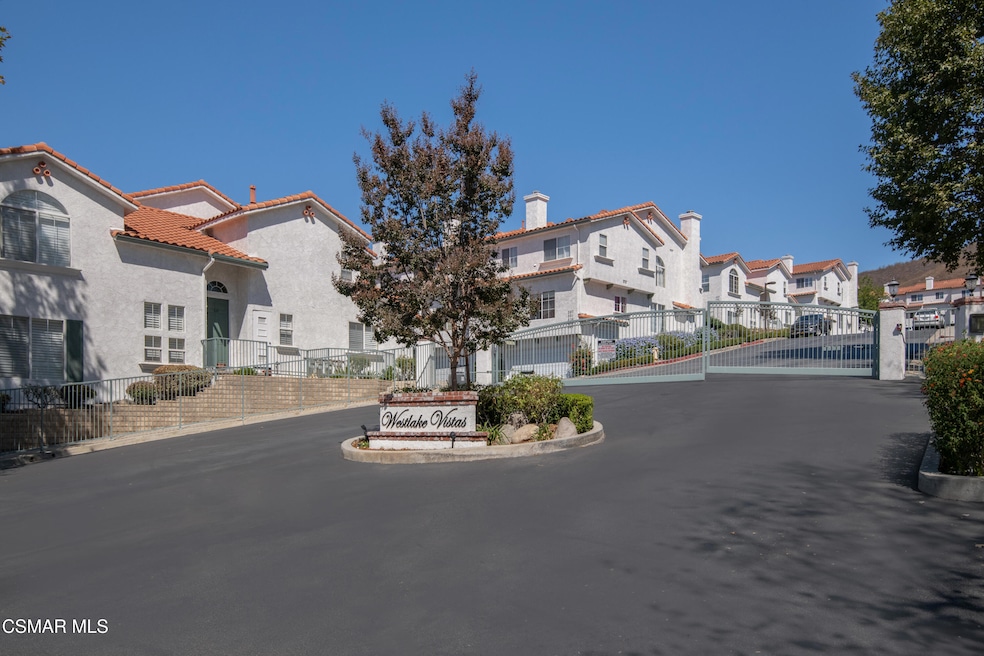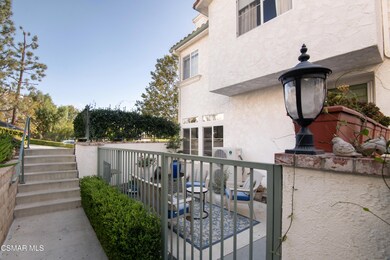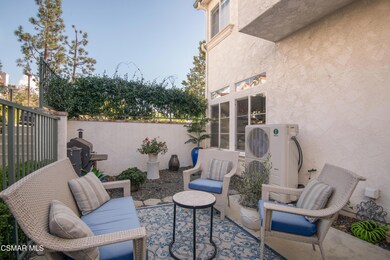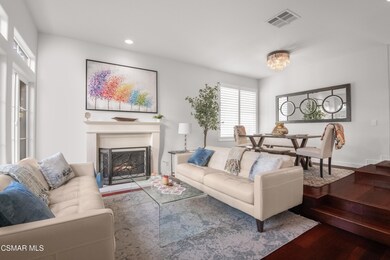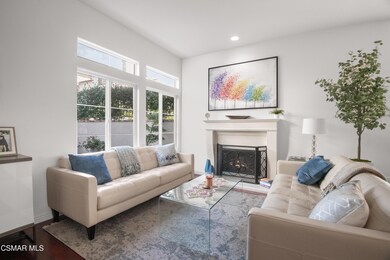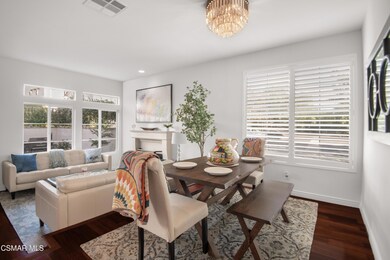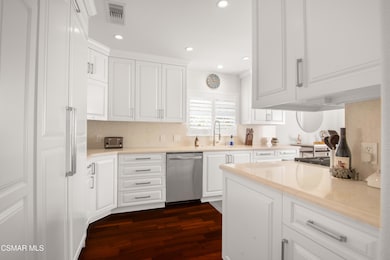
327 Westlake Vista Ln Thousand Oaks, CA 91362
Highlights
- Building Security
- In Ground Pool
- Mountain View
- Colina Middle School Rated A
- Gated Community
- Engineered Wood Flooring
About This Home
As of March 2025HUGE Price Improvement! Don't miss your chance to own this beautifully remodeled end-unit townhome in a coveted gated community. With 3 spacious bedrooms and 2.5 bathrooms, this home offers more than just a place to live—it's a true lifestyle retreat. Enjoy views of the Santa Monica Mountains, complemented by abundant natural light and soaring vaulted ceilings throughout. Enter your private courtyard, an ideal space for relaxing with your morning coffee or hosting friends and family. The main level is designed for entertaining, with separate living, dining, and family rooms, plus a cozy breakfast nook off the kitchen that leads to the outdoor deck. The chef-inspired kitchen is a standout, featuring top-of-the-line finishes and Wolf appliances that will elevate your cooking experience. Upstairs, the expansive primary bedroom continues the theme of vaulted ceilings, offering a serene retreat with a generous walk-in closet and a beautifully remodeled bathroom.
Most Recent Upgrades Include: Elegant new plantation shutters throughout, adding both style and privacy. A high-efficiency new HVAC unit, ensuring comfort year-round while keeping energy costs low.
Bonus: The home recently appraised at $900,000, reflecting its true value and making this price even more compelling. With its recent updates and prime location, this is an opportunity not to be missed!
Last Agent to Sell the Property
Sotheby's International Realty License #02007004 Listed on: 12/06/2024

Townhouse Details
Home Type
- Townhome
Est. Annual Taxes
- $8,925
Year Built
- Built in 2001
Lot Details
- 1,901 Sq Ft Lot
- Fenced Yard
- Wrought Iron Fence
- Stucco Fence
HOA Fees
- $780 Monthly HOA Fees
Parking
- 2 Car Garage
- Two Garage Doors
- Guest Parking
Property Views
- Mountain
- Pool
Home Design
- Tile Roof
- Stucco
Interior Spaces
- 1,901 Sq Ft Home
- 2-Story Property
- Raised Hearth
- Gas Fireplace
- Double Pane Windows
- Plantation Shutters
- Family Room with Fireplace
- Engineered Wood Flooring
Kitchen
- Gas Cooktop
- Microwave
- Dishwasher
- Quartz Countertops
Bedrooms and Bathrooms
- 3 Bedrooms
- All Upper Level Bedrooms
- Walk-In Closet
Laundry
- Laundry on upper level
- Dryer
Pool
- In Ground Pool
- In Ground Spa
- Outdoor Pool
Outdoor Features
- Balcony
- Open Patio
- Front Porch
Schools
- Westlake Hills-729 Elementary School
- Colina Middle School
- Westlake High School
Utilities
- Forced Air Heating and Cooling System
Listing and Financial Details
- Assessor Parcel Number 6710340285
- Seller Concessions Not Offered
- Seller Will Consider Concessions
Community Details
Overview
- Westlake Vista Association, Phone Number (805) 445-1040
- Westlake Vistas 635 Subdivision
- Property managed by Concord Consulting and Assoc. Services
- The community has rules related to covenants, conditions, and restrictions
Amenities
- Guest Suites
- Community Mailbox
Recreation
- Community Pool
- Community Spa
Security
- Building Security
- Controlled Access
- Gated Community
Ownership History
Purchase Details
Home Financials for this Owner
Home Financials are based on the most recent Mortgage that was taken out on this home.Purchase Details
Home Financials for this Owner
Home Financials are based on the most recent Mortgage that was taken out on this home.Purchase Details
Purchase Details
Home Financials for this Owner
Home Financials are based on the most recent Mortgage that was taken out on this home.Purchase Details
Home Financials for this Owner
Home Financials are based on the most recent Mortgage that was taken out on this home.Purchase Details
Home Financials for this Owner
Home Financials are based on the most recent Mortgage that was taken out on this home.Similar Homes in the area
Home Values in the Area
Average Home Value in this Area
Purchase History
| Date | Type | Sale Price | Title Company |
|---|---|---|---|
| Grant Deed | $858,000 | None Listed On Document | |
| Grant Deed | $939,500 | Provident Title | |
| Interfamily Deed Transfer | -- | None Available | |
| Grant Deed | $593,000 | Equity Title | |
| Interfamily Deed Transfer | -- | Fidelity National Title Co | |
| Grant Deed | $335,000 | Stewart Title Company |
Mortgage History
| Date | Status | Loan Amount | Loan Type |
|---|---|---|---|
| Previous Owner | $499,000 | New Conventional | |
| Previous Owner | $419,500 | New Conventional | |
| Previous Owner | $524,000 | Unknown | |
| Previous Owner | $131,000 | Credit Line Revolving | |
| Previous Owner | $602,900 | Negative Amortization | |
| Previous Owner | $474,400 | Stand Alone First | |
| Previous Owner | $100,000 | Credit Line Revolving | |
| Previous Owner | $423,750 | Unknown | |
| Previous Owner | $101,100 | Credit Line Revolving | |
| Previous Owner | $298,400 | No Value Available | |
| Previous Owner | $41,000 | Stand Alone Second | |
| Previous Owner | $67,000 | Stand Alone Second | |
| Previous Owner | $268,000 | No Value Available | |
| Closed | $118,600 | No Value Available |
Property History
| Date | Event | Price | Change | Sq Ft Price |
|---|---|---|---|---|
| 03/11/2025 03/11/25 | Sold | $858,000 | -0.8% | $451 / Sq Ft |
| 02/24/2025 02/24/25 | Pending | -- | -- | -- |
| 02/20/2025 02/20/25 | Price Changed | $865,000 | -2.3% | $455 / Sq Ft |
| 01/13/2025 01/13/25 | Price Changed | $885,000 | -1.6% | $466 / Sq Ft |
| 01/06/2025 01/06/25 | Price Changed | $899,000 | -1.2% | $473 / Sq Ft |
| 10/30/2024 10/30/24 | For Sale | $910,000 | -3.1% | $479 / Sq Ft |
| 08/28/2024 08/28/24 | Sold | $939,500 | -1.1% | $494 / Sq Ft |
| 07/26/2024 07/26/24 | Pending | -- | -- | -- |
| 07/09/2024 07/09/24 | For Sale | $949,500 | -- | $499 / Sq Ft |
Tax History Compared to Growth
Tax History
| Year | Tax Paid | Tax Assessment Tax Assessment Total Assessment is a certain percentage of the fair market value that is determined by local assessors to be the total taxable value of land and additions on the property. | Land | Improvement |
|---|---|---|---|---|
| 2024 | $8,925 | $810,367 | $405,184 | $405,183 |
| 2023 | $8,184 | $748,000 | $486,000 | $262,000 |
| 2022 | $7,995 | $729,000 | $474,000 | $255,000 |
| 2021 | $6,866 | $620,000 | $405,000 | $215,000 |
| 2020 | $6,363 | $608,000 | $397,000 | $211,000 |
| 2019 | $6,141 | $591,000 | $386,000 | $205,000 |
| 2018 | $5,961 | $574,000 | $375,000 | $199,000 |
| 2017 | $6,014 | $579,000 | $378,000 | $201,000 |
| 2016 | $5,888 | $561,000 | $366,000 | $195,000 |
| 2015 | $5,547 | $530,000 | $346,000 | $184,000 |
| 2014 | $5,018 | $477,000 | $311,000 | $166,000 |
Agents Affiliated with this Home
-
Kristine Campbell

Seller's Agent in 2025
Kristine Campbell
Sotheby's International Realty
(805) 405-7205
6 in this area
15 Total Sales
-
Gabriel Albarian

Seller's Agent in 2024
Gabriel Albarian
Elevate Realty Group
(818) 512-1241
8 in this area
17 Total Sales
-
Dave Bursin

Buyer's Agent in 2024
Dave Bursin
Henry Dodge Properties Inc
(818) 857-8850
7 in this area
27 Total Sales
Map
Source: Conejo Simi Moorpark Association of REALTORS®
MLS Number: 224004468
APN: 671-0-340-285
- 351 Westlake Vista Ln
- 378 Westlake Vista Ln
- 50 Quinta Vista Dr
- 374 E Hilltop Way
- 297 Whiteside Place
- 1730 Los Feliz Dr
- 223 Almon Dr
- 2399 Chiquita Ln
- 198 N Skyline Dr Unit 52
- 198 N Skyline Dr Unit 64
- 2474 Pleasant Way Unit E
- 3109 E Hillcrest Dr
- 3127 E Hillcrest Dr
- 2450 Pleasant Way Unit N
- 2414 Pleasant Way Unit B
- 112 Navajo Way Unit 48
- 110 Piute Dr Unit 89
- 131 Comanche Way Unit 76
- 339 Toyon Ct
